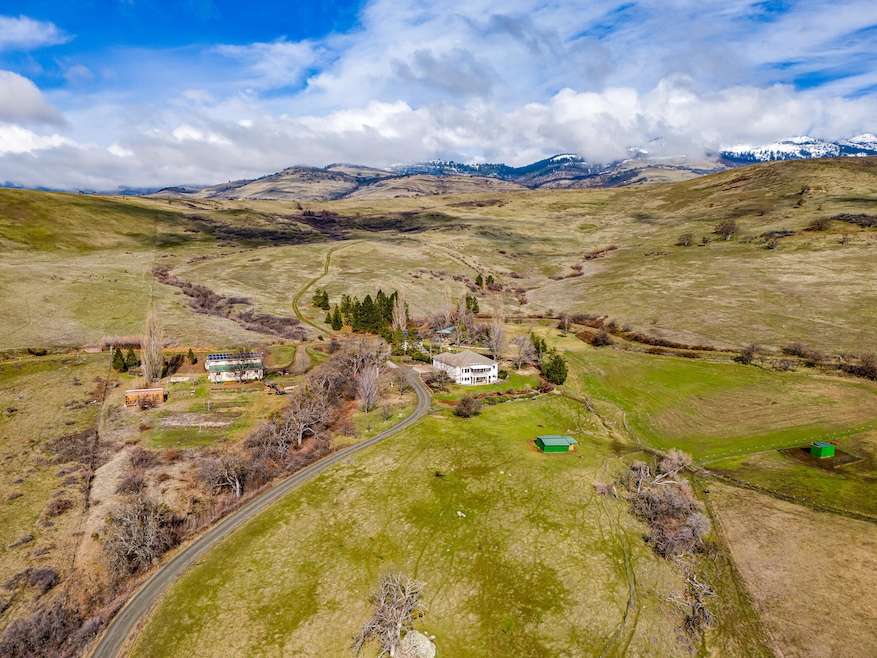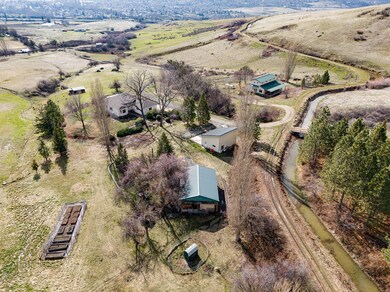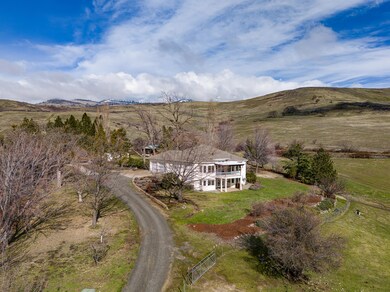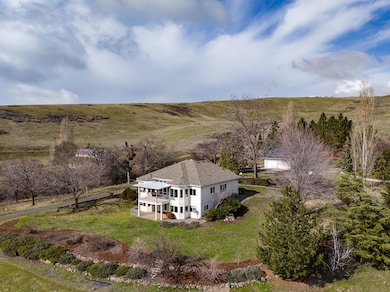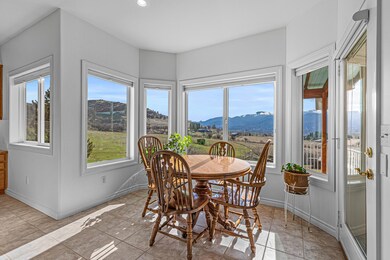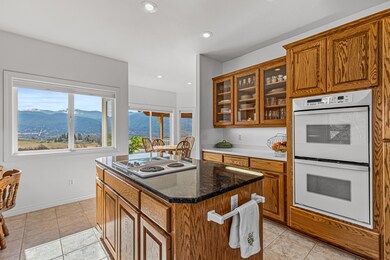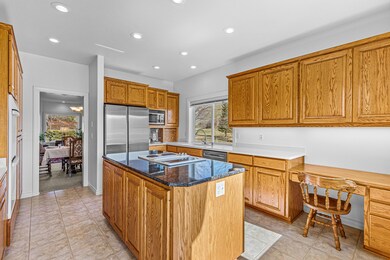1720 N Mountain Ave Ashland, OR 97520
Highlights
- Barn
- Horse Property
- Greenhouse
- Helman Elementary School Rated A-
- Horse Stalls
- Spa
About This Home
As of April 2025Very private ranch estate with rare potential two-family setup built by Asher Homes on serene acreage in the foothills of Grizzly Peak - just 10 minutes from town! Main home with panoramic valley views, high ceilings, living room, great room, formal and informal dining, spacious kitchen, half-bath, laundry room, covered deck, two-car garage, main-level primary with full ensuite bath, lower family room, covered patio, two bedrooms, and full ensuite guest bath. Fully permitted detached barn converted to finished living area with kitchen, half-bath, laundry room, living and recreation room, bedroom, office, full bath, separate septic and water filtration, 9 kW solar array, and 720 SqFt shop. Greenhouse, pole barn, and detached two-car garage with additional 13.5 kW solar array. Irrigated, fenced, and cross-fenced usable acreage with southern exposure. Contiguous parcels make up over 975 acres of undeveloped rural land - more than half owned by the City of Ashland. Inquire for details!
Home Details
Home Type
- Single Family
Est. Annual Taxes
- $11,185
Year Built
- Built in 1998
Lot Details
- 40.35 Acre Lot
- Poultry Coop
- Fenced
- Drip System Landscaping
- Native Plants
- Level Lot
- Front and Back Yard Sprinklers
- Garden
- Property is zoned EFU, EFU
Parking
- 4 Car Garage
- Second Garage
- Garage Door Opener
- Gravel Driveway
- Gated Parking
- RV Access or Parking
Property Views
- Pond
- Panoramic
- City
- Vineyard
- Ridge
- Orchard Views
- Mountain
- Valley
Home Design
- Contemporary Architecture
- Northwest Architecture
- Frame Construction
- Composition Roof
- Concrete Perimeter Foundation
Interior Spaces
- 4,897 Sq Ft Home
- 2-Story Property
- Central Vacuum
- Built-In Features
- Vaulted Ceiling
- Double Pane Windows
- Vinyl Clad Windows
- Bay Window
- Great Room with Fireplace
- Family Room
- Living Room
- Dining Room
- Home Office
Kitchen
- Breakfast Area or Nook
- Eat-In Kitchen
- Double Oven
- Cooktop
- Microwave
- Dishwasher
- Kitchen Island
- Granite Countertops
- Disposal
Flooring
- Carpet
- Tile
- Vinyl
Bedrooms and Bathrooms
- 4 Bedrooms
- Primary Bedroom on Main
- Double Master Bedroom
- Linen Closet
- Walk-In Closet
- In-Law or Guest Suite
- Double Vanity
- Hydromassage or Jetted Bathtub
- Bathtub with Shower
Laundry
- Laundry Room
- Dryer
- Washer
Finished Basement
- Exterior Basement Entry
- Natural lighting in basement
Home Security
- Carbon Monoxide Detectors
- Fire and Smoke Detector
Eco-Friendly Details
- Solar owned by seller
- Sprinklers on Timer
Outdoor Features
- Spa
- Horse Property
- Deck
- Patio
- Greenhouse
- Separate Outdoor Workshop
- Shed
- Storage Shed
Additional Homes
- 1,920 SF Accessory Dwelling Unit
- Accessory Dwelling Unit (ADU)
Schools
- Ashland Middle School
- Ashland High School
Farming
- Barn
- 11 Irrigated Acres
Horse Facilities and Amenities
- Horse Stalls
Utilities
- Ductless Heating Or Cooling System
- Cooling System Mounted To A Wall/Window
- Forced Air Zoned Heating and Cooling System
- Heat Pump System
- Power Generator
- Irrigation Water Rights
- Private Water Source
- Well
- Water Heater
- Water Purifier
- Water Softener
- Septic Tank
- Leach Field
- Phone Available
Listing and Financial Details
- Exclusions: See attached document.
- Short Term Rentals Allowed
- Tax Lot 100
- Assessor Parcel Number 10123668
Community Details
Overview
- No Home Owners Association
- Built by Steve Asher
- The community has rules related to covenants, conditions, and restrictions
- Electric Vehicle Charging Station
- Property is near a preserve or public land
Recreation
- Tennis Courts
- Pickleball Courts
- Sport Court
- Community Playground
- Park
- Trails
Map
Home Values in the Area
Average Home Value in this Area
Property History
| Date | Event | Price | Change | Sq Ft Price |
|---|---|---|---|---|
| 04/03/2025 04/03/25 | Sold | $1,510,000 | +18.4% | $308 / Sq Ft |
| 03/03/2025 03/03/25 | Pending | -- | -- | -- |
| 02/22/2025 02/22/25 | For Sale | $1,275,000 | -- | $260 / Sq Ft |
Tax History
| Year | Tax Paid | Tax Assessment Tax Assessment Total Assessment is a certain percentage of the fair market value that is determined by local assessors to be the total taxable value of land and additions on the property. | Land | Improvement |
|---|---|---|---|---|
| 2024 | $11,185 | $781,160 | $367,810 | $413,350 |
| 2023 | $10,831 | $758,410 | $357,090 | $401,320 |
| 2022 | $10,447 | $758,410 | $357,090 | $401,320 |
| 2021 | $10,108 | $736,330 | $346,700 | $389,630 |
| 2020 | $9,773 | $714,890 | $336,600 | $378,290 |
| 2019 | $9,616 | $673,860 | $317,280 | $356,580 |
| 2018 | $8,381 | $582,650 | $299,730 | $282,920 |
| 2017 | $7,632 | $582,650 | $299,730 | $282,920 |
| 2016 | $7,396 | $549,210 | $282,520 | $266,690 |
| 2015 | $7,203 | $549,210 | $282,520 | $266,690 |
| 2014 | $6,676 | $517,690 | $266,290 | $251,400 |
Mortgage History
| Date | Status | Loan Amount | Loan Type |
|---|---|---|---|
| Previous Owner | $266,000 | New Conventional | |
| Previous Owner | $296,000 | Unknown | |
| Previous Owner | $60,000 | Credit Line Revolving | |
| Previous Owner | $60,000 | Credit Line Revolving | |
| Previous Owner | $241,000 | No Value Available | |
| Previous Owner | $45,000 | Credit Line Revolving | |
| Previous Owner | $200,000 | No Value Available |
Deed History
| Date | Type | Sale Price | Title Company |
|---|---|---|---|
| Warranty Deed | $1,510,000 | First American Title | |
| Bargain Sale Deed | -- | None Listed On Document | |
| Bargain Sale Deed | -- | None Listed On Document | |
| Bargain Sale Deed | -- | Accommodation | |
| Interfamily Deed Transfer | -- | Accommodation | |
| Interfamily Deed Transfer | -- | First American | |
| Interfamily Deed Transfer | -- | Amerititle | |
| Interfamily Deed Transfer | -- | Amerititle | |
| Interfamily Deed Transfer | -- | -- | |
| Interfamily Deed Transfer | -- | Jackson County Title |
Source: Southern Oregon MLS
MLS Number: 220196188
APN: 10123668
- 1320 N Mountain Ave
- 1235 N Mountain Ave Unit 14
- 985 Camelot Dr
- 0 E Nevada St
- 1650 E Nevada St
- 346 Stoneridge Ave
- 816 Pavilion Place Unit 21
- 827 Pavilion Place Unit 10
- 839 Pavilion Place
- 850 Sander Way
- 841 Sander Way
- 967 Golden Aspen Place
- 954 Golden Aspen Place Unit 11
- 956 Golden Aspen Place Unit 13
- 949 Golden Aspen Place
- 122 Dunn Cir
- 893 Plum Ridge Dr
- 923 Mountain Meadows Cir Unit 12
- 946 Mountain Meadows Cir
- 0 Butler Creek Rd
