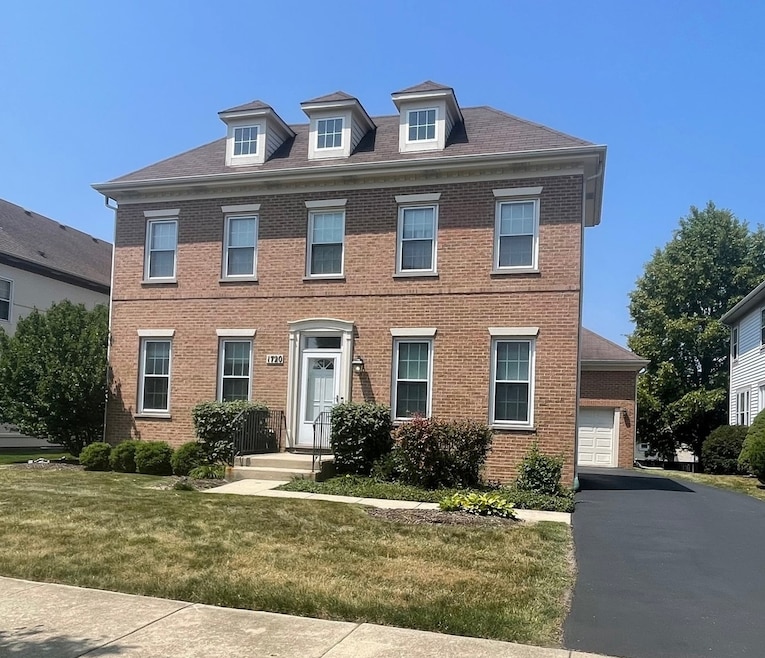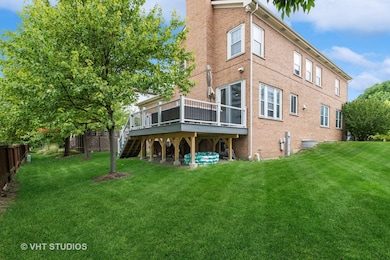
1720 Newton Ave Park Ridge, IL 60068
O'Hare NeighborhoodHighlights
- Colonial Architecture
- Deck
- Recreation Room
- Theodore Roosevelt Elementary School Rated A-
- Property is near a park
- Wood Flooring
About This Home
As of April 2025Welcome to your dream home in the Brickton Place neighborhood of Park Ridge! This stunning two-story, brick colonial offers the perfect blend of timeless elegance and modern comfort. Step inside to discover an open floor plan filled with natural light, highlighting the thoughtfully designed spaces on all three levels. The 1st floor family room, featuring a charming wood-burning fireplace, seamlessly connects to the chef's kitchen. Equipped with stainless steel appliances, a double wall oven, a spacious island with a breakfast bar, and a separate eat-in area, this kitchen is perfect for everyday living and entertaining. Sliding glass doors lead to a Trex deck that overlooks a landscaped yard. The first floor boasts 9.5-foot ceilings adorned with crown molding, a versatile office, and countless elegant touches. Upstairs, the main bedroom is a private retreat with a "spa-like" ensuite bathroom featuring double vanities and a generous walk-in closet. An additional full bathroom on the second floor also includes double vanities, and most closets are fitted with Elfa brand organizational systems for maximum convenience. The fully finished basement offers even more living space with a large recreation room, a full bathroom, and ample storage. Between all 3 floors, there is approximately 4,122 sq. feet of living space. Recent updates include a new roof, skylight, driveway, Trex deck, plush carpeting, light fixtures, furnace, window treatments, fresh interior paint, exterior doors, and most of the windows. Recessed lighting and abundant storage are found throughout this meticulously maintained home. Enjoy a prime location just minutes from public transportation options, including the Edison Park Metra (8-minute drive) and the Cumberland Blue Line CTA stop (4-minute drive). You'll also be close to Uptown Park Ridge and downtown Edison Park, offering access to restaurants, shops, festivals, and grocery stores. Move right in, unpack, and start creating memories in this exquisite home
Last Agent to Sell the Property
@properties Christie's International Real Estate License #471016396

Home Details
Home Type
- Single Family
Est. Annual Taxes
- $15,837
Year Built
- Built in 2003
Lot Details
- Lot Dimensions are 62x119x62x116
- Paved or Partially Paved Lot
HOA Fees
- $25 Monthly HOA Fees
Parking
- 2 Car Garage
- Driveway
- Parking Included in Price
Home Design
- Colonial Architecture
- Brick Exterior Construction
- Asphalt Roof
- Concrete Perimeter Foundation
Interior Spaces
- 4,144 Sq Ft Home
- 2-Story Property
- Ceiling Fan
- Skylights
- Wood Burning Fireplace
- Fireplace With Gas Starter
- Family Room with Fireplace
- Combination Dining and Living Room
- Home Office
- Recreation Room
- Home Security System
Kitchen
- Breakfast Bar
- Double Oven
- Range
- Microwave
- Dishwasher
- Stainless Steel Appliances
Flooring
- Wood
- Carpet
- Ceramic Tile
Bedrooms and Bathrooms
- 4 Bedrooms
- 4 Potential Bedrooms
- Whirlpool Bathtub
- Separate Shower
Laundry
- Laundry Room
- Dryer
- Washer
Basement
- Basement Fills Entire Space Under The House
- Sump Pump
- Finished Basement Bathroom
Schools
- Theodore Roosevelt Elementary Sc
- Lincoln Middle School
- Maine South High School
Utilities
- Forced Air Zoned Cooling and Heating System
- Heating System Uses Natural Gas
- 200+ Amp Service
- Lake Michigan Water
Additional Features
- Deck
- Property is near a park
Community Details
- Association fees include snow removal
- Brickton Reau Subdivision
Listing and Financial Details
- Homeowner Tax Exemptions
Map
Home Values in the Area
Average Home Value in this Area
Property History
| Date | Event | Price | Change | Sq Ft Price |
|---|---|---|---|---|
| 04/17/2025 04/17/25 | Sold | $950,000 | -2.6% | $229 / Sq Ft |
| 02/20/2025 02/20/25 | Pending | -- | -- | -- |
| 02/11/2025 02/11/25 | For Sale | $974,900 | 0.0% | $235 / Sq Ft |
| 12/01/2023 12/01/23 | Rented | $4,400 | 0.0% | -- |
| 10/12/2023 10/12/23 | Price Changed | $4,400 | -2.2% | $1 / Sq Ft |
| 09/20/2023 09/20/23 | For Rent | $4,500 | 0.0% | -- |
| 04/21/2016 04/21/16 | Sold | $651,000 | -3.6% | $229 / Sq Ft |
| 03/09/2016 03/09/16 | Pending | -- | -- | -- |
| 02/25/2016 02/25/16 | Price Changed | $674,990 | -3.6% | $237 / Sq Ft |
| 01/18/2016 01/18/16 | For Sale | $699,900 | -- | $246 / Sq Ft |
Tax History
| Year | Tax Paid | Tax Assessment Tax Assessment Total Assessment is a certain percentage of the fair market value that is determined by local assessors to be the total taxable value of land and additions on the property. | Land | Improvement |
|---|---|---|---|---|
| 2024 | $15,154 | $62,159 | $10,199 | $51,960 |
| 2023 | $15,154 | $62,159 | $10,199 | $51,960 |
| 2022 | $15,154 | $62,159 | $10,199 | $51,960 |
| 2021 | $15,892 | $56,025 | $7,649 | $48,376 |
| 2020 | $15,425 | $56,025 | $7,649 | $48,376 |
| 2019 | $17,807 | $71,980 | $7,649 | $64,331 |
| 2018 | $13,965 | $52,646 | $6,374 | $46,272 |
| 2017 | $13,873 | $52,646 | $6,374 | $46,272 |
| 2016 | $13,591 | $52,646 | $6,374 | $46,272 |
| 2015 | $17,753 | $60,879 | $5,463 | $55,416 |
| 2014 | $17,419 | $60,879 | $5,463 | $55,416 |
| 2013 | $16,480 | $60,879 | $5,463 | $55,416 |
Mortgage History
| Date | Status | Loan Amount | Loan Type |
|---|---|---|---|
| Open | $479,681 | No Value Available | |
| Closed | $32,500 | Credit Line Revolving | |
| Closed | $520,800 | New Conventional | |
| Previous Owner | $405,000 | Stand Alone Refi Refinance Of Original Loan | |
| Previous Owner | $559,200 | Fannie Mae Freddie Mac | |
| Previous Owner | $410,000 | Unknown | |
| Previous Owner | $424,000 | Unknown | |
| Previous Owner | $46,500 | Unknown | |
| Previous Owner | $451,900 | Unknown | |
| Previous Owner | $28,200 | Credit Line Revolving | |
| Closed | $104,850 | No Value Available |
Deed History
| Date | Type | Sale Price | Title Company |
|---|---|---|---|
| Warranty Deed | $651,000 | Stewart Title | |
| Interfamily Deed Transfer | -- | Lawyers Title Insurance Corp | |
| Joint Tenancy Deed | $699,000 | Atg Search | |
| Interfamily Deed Transfer | -- | -- | |
| Corporate Deed | $565,000 | -- |
Similar Homes in the area
Source: Midwest Real Estate Data (MRED)
MLS Number: 12275088
APN: 12-01-302-026-0000
- 1707 S Washington Ave
- 100 Thorndale Ave
- 2004 Linden Ave
- 7802 W Ardmore Ave
- 6127 N Ozark Ave
- 1705 S Crescent Ave
- 5832 N Overhill Ave
- 1414 S Crescent Ave
- 1911 S Prospect Ave
- 425 Talcott Place
- 5728 N Oleander Ave
- 5623 N Manor Ln
- 5646 N Courtland Ave
- 1417 Brophy Ave
- 1703 S Cumberland Ave
- 1220 Courtland Ave
- 5651 N Osceola Ave
- 1624 S Clifton Ave
- 7625 W Isham Ave
- 7515 W Hortense Ave

