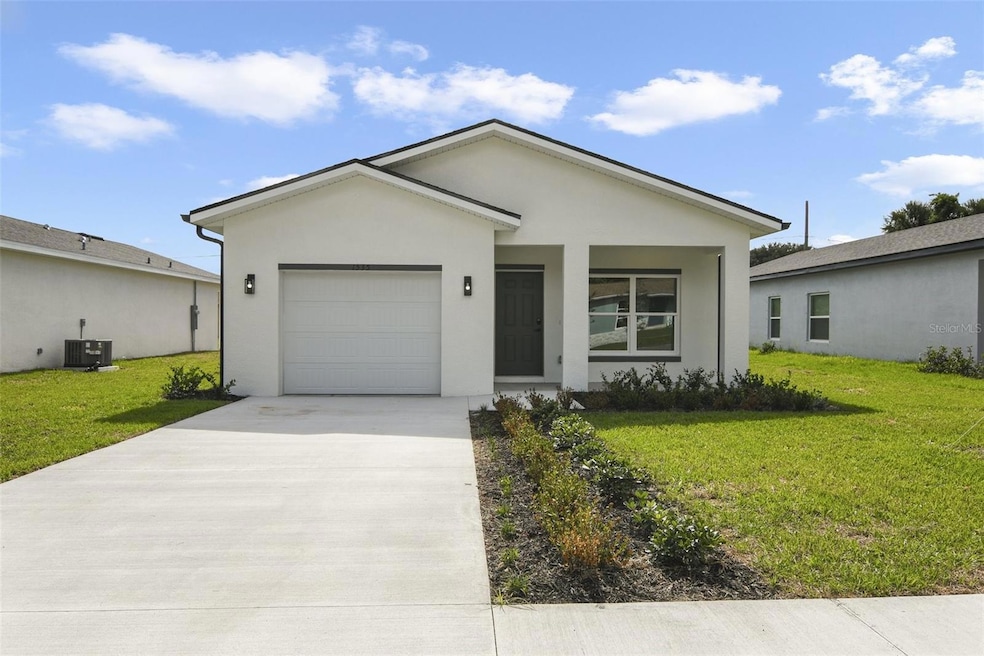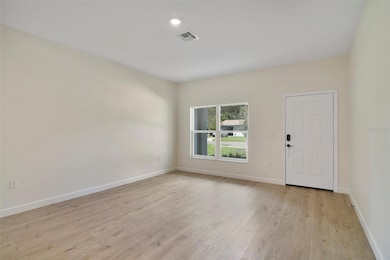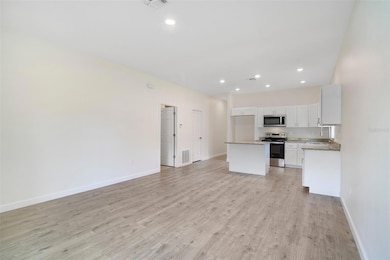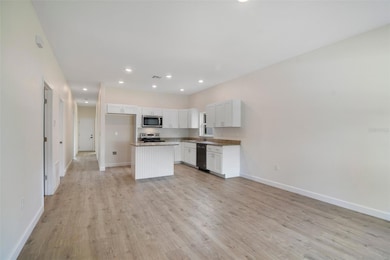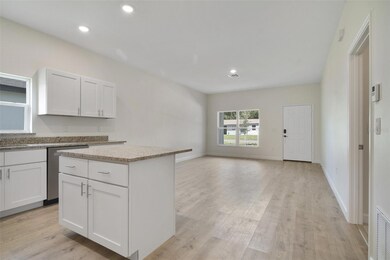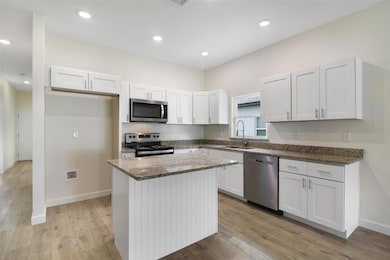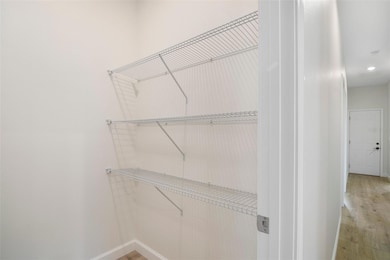
1720 S Deleon Ave Titusville, FL 32780
Central Titusville NeighborhoodEstimated payment $1,715/month
Highlights
- New Construction
- High Ceiling
- No HOA
- Open Floorplan
- Solid Surface Countertops
- Covered patio or porch
About This Home
Pre-Construction. To be built. Seller may consider buyer concessions if made in an offer ~ Cleared lot READY TO BUILD in the Lincoln Park community of Titusville just minutes from US 1 and the Indian River with NO HOA! The builder offers several 3BD/2BA floor plans with modern finishes, OPEN CONCEPT LIVING and spacious bedrooms. In a great location for easy access to local shopping, dining, recreation and more. There is a great mix of new construction homes among the 1980 charmers. Build this floor plan, choose another or buy the vacant lot and create a CUSTOM HOME on your own. The choice is yours! Call today for more information!
Listing Agent
WEMERT GROUP REALTY LLC Brokerage Phone: 407-214-3967 License #3044371

Co-Listing Agent
WEMERT GROUP REALTY LLC Brokerage Phone: 407-214-3967 License #3281929
Home Details
Home Type
- Single Family
Est. Annual Taxes
- $138
Year Built
- Built in 2023 | New Construction
Lot Details
- 5,663 Sq Ft Lot
- Lot Dimensions are 51x117x50x118
- East Facing Home
Parking
- 1 Car Attached Garage
- Driveway
Home Design
- Home in Pre-Construction
- Home is estimated to be completed on 2/28/25
- Slab Foundation
- Shingle Roof
- Block Exterior
- Stucco
Interior Spaces
- 1,384 Sq Ft Home
- Open Floorplan
- High Ceiling
- Combination Dining and Living Room
- Laundry Room
Kitchen
- Eat-In Kitchen
- Range
- Microwave
- Dishwasher
- Solid Surface Countertops
Flooring
- Tile
- Luxury Vinyl Tile
Bedrooms and Bathrooms
- 3 Bedrooms
- Split Bedroom Floorplan
- Walk-In Closet
- 2 Full Bathrooms
Outdoor Features
- Covered patio or porch
- Exterior Lighting
Utilities
- Central Heating and Cooling System
- Thermostat
Community Details
- No Home Owners Association
- Lincoln Park Subd Subdivision
Listing and Financial Details
- Visit Down Payment Resource Website
- Legal Lot and Block 25 / 2030
- Assessor Parcel Number 22-35-09-05-00000.0-0025.00
Map
Home Values in the Area
Average Home Value in this Area
Tax History
| Year | Tax Paid | Tax Assessment Tax Assessment Total Assessment is a certain percentage of the fair market value that is determined by local assessors to be the total taxable value of land and additions on the property. | Land | Improvement |
|---|---|---|---|---|
| 2023 | $140 | $7,750 | $7,750 | $0 |
| 2022 | $138 | $7,750 | $0 | $0 |
| 2021 | $143 | $7,500 | $7,500 | $0 |
| 2020 | $146 | $7,500 | $7,500 | $0 |
| 2019 | $153 | $7,500 | $7,500 | $0 |
| 2018 | $158 | $7,500 | $7,500 | $0 |
| 2017 | $161 | $1,875 | $0 | $0 |
| 2016 | $165 | $7,500 | $7,500 | $0 |
| 2015 | $172 | $7,500 | $7,500 | $0 |
| 2014 | $173 | $7,500 | $7,500 | $0 |
Property History
| Date | Event | Price | Change | Sq Ft Price |
|---|---|---|---|---|
| 07/19/2024 07/19/24 | Price Changed | $305,000 | -7.6% | $220 / Sq Ft |
| 05/29/2024 05/29/24 | For Sale | $330,000 | -- | $238 / Sq Ft |
Deed History
| Date | Type | Sale Price | Title Company |
|---|---|---|---|
| Warranty Deed | $26,000 | None Listed On Document | |
| Warranty Deed | $2,100 | Absolute Title & Escrow Serv | |
| Warranty Deed | $1,700 | None Available | |
| Warranty Deed | $1,538 | None Available | |
| Warranty Deed | $1,750 | None Available |
Mortgage History
| Date | Status | Loan Amount | Loan Type |
|---|---|---|---|
| Open | $164,000 | Construction |
Similar Homes in Titusville, FL
Source: Stellar MLS
MLS Number: O6209100
APN: 22-35-09-05-00000.0-0025.00
- 1009 4th Ave
- 916 S Deleon Ave
- 856 Wager Ave
- 908 Gilbert St
- 000 Unknown
- 1405 N Smith
- 1405 Smith Dr
- 1510 Smith Dr
- 1012 Tudor Ln
- 1007 S Washington Ave
- 608 Palmetto St
- 1208 Indian River Ave
- 505 Roderick A Harris Sr Ave
- 1600 Bluebird Ct
- 932 Wc Stafford St
- 502 S Robbins Ave
- 1219 Pine St
- 426 Dummitt Ave
- 1210 Pine St
- 1610 Craig Ave
