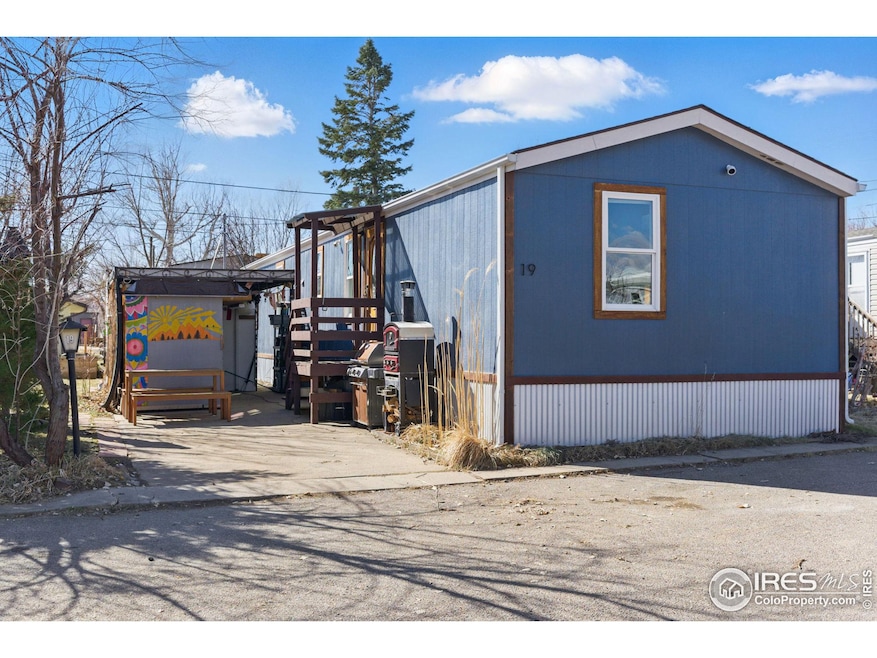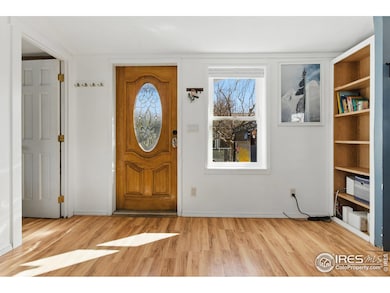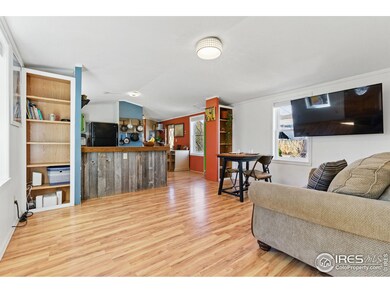
1720 S Marshall Rd Unit 19 Boulder, CO 80305
Estimated payment $987/month
Highlights
- Open Floorplan
- Cathedral Ceiling
- Separate Outdoor Workshop
- Mesa Elementary School Rated A
- No HOA
- Double Pane Windows
About This Home
SE HABLA ESPA OL! Welcome to this bright and updated 3-beds, 2-full baths, 1997 home in sougth-after Table Mesa Village Park. Enjoy beautiful 360 views, located right next to trails, open-space, a dog-park, and only 5' from everything Boulder! This 896 sq ft home offers an open-concept layout combining the living room, dining room, and kitchen - perfect for gatherings and entertaining, and enjoys abundant natural light in every room. Pride of ownership shines with many recent upgrades, including: roof, double-pane glass windows, galvanized steel skirting, fresh paint (exterior and some interior), plus remodeled kitchen and bathrooms. The lot includes a private outdoor yard, two storage sheds, flower beds, and 2 off-street parking spots plus on-street parking available. The partially enclosed carport offers a flexible extra space - use it as a workshop or convert it back to a carport. Appliances included: refrigerator, stove/range, dishwasher, clothes washer & dryer. $1,057 monthly rental fee includes water, sewer, snow removal and landscaping of common areas. Only 5 minutes to coffee shops, restaurants, grocery stores, and great schools. This is a welcoming community with great neighbors. Don't miss this gem - contact me today to schedule a tour!
Property Details
Home Type
- Manufactured Home
Year Built
- Built in 1997
Lot Details
- Southeast Facing Home
- Level Lot
Parking
- Carport
Interior Spaces
- 896 Sq Ft Home
- Open Floorplan
- Cathedral Ceiling
- Double Pane Windows
- Window Treatments
- Luxury Vinyl Tile Flooring
Kitchen
- Gas Oven or Range
- Dishwasher
- Disposal
Bedrooms and Bathrooms
- 3 Bedrooms
- 2 Full Bathrooms
Laundry
- Dryer
- Washer
Outdoor Features
- Separate Outdoor Workshop
- Outdoor Storage
Schools
- Creekside Elementary School
- Southern Hills Middle School
- Fairview High School
Utilities
- Forced Air Heating System
- Hot Water Heating System
- Satellite Dish
- Cable TV Available
Community Details
- No Home Owners Association
- Built by ASP
- Table Mesa Village Subdivision
Map
Home Values in the Area
Average Home Value in this Area
Property History
| Date | Event | Price | Change | Sq Ft Price |
|---|---|---|---|---|
| 03/06/2025 03/06/25 | For Sale | $149,999 | -- | $167 / Sq Ft |
Similar Homes in Boulder, CO
Source: IRES MLS
MLS Number: 6233
- 1720 S Marshall Rd Unit 24
- 4654 Greenbriar Ct
- 1496 Greenbriar Blvd
- 4604 Greenbriar Ct
- 4202 Greenbriar Blvd Unit 46
- 4655 Ludlow St
- 4480 Hastings Dr
- 3970 Longwood Ave
- 1095 Tantra Park Cir
- 4380 Butler Cir
- 4361 Butler Cir
- 860 W Moorhead Cir Unit 2K
- 750 W Moorhead Cir Unit A
- 1275 Berea Dr
- 1561 S Foothills Hwy Unit D2
- 4560 Hanover Ave
- 3380 Longwood Ave
- 3495 Endicott Dr
- 1085 S Cherryvale Rd
- 4035 Darley Ave






