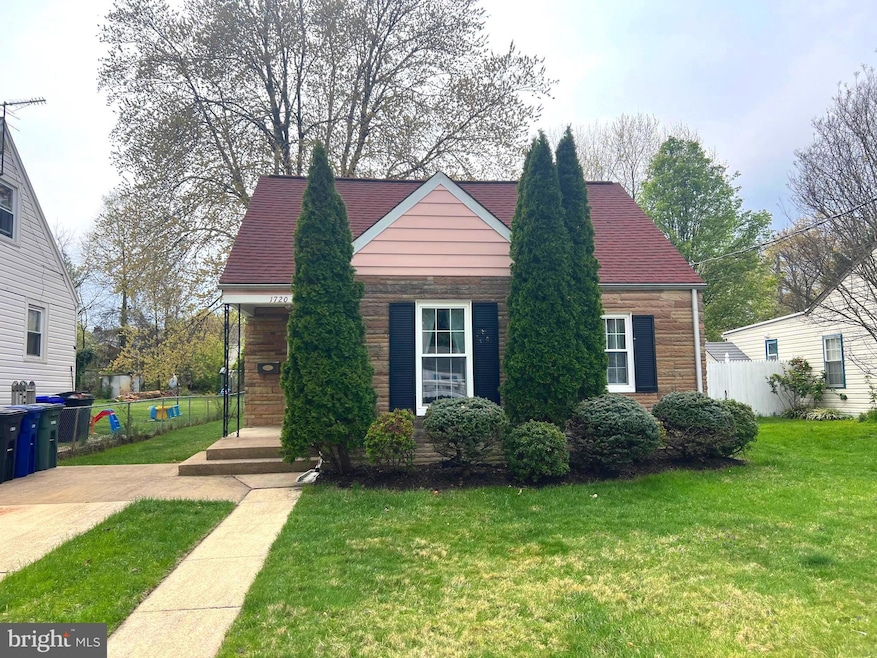
1720 S Pollard St Arlington, VA 22204
Douglas Park NeighborhoodEstimated payment $4,775/month
Total Views
1,537
2
Beds
1
Bath
1,212
Sq Ft
$619
Price per Sq Ft
Highlights
- Rambler Architecture
- No HOA
- 4-minute walk to Douglas Park
- Thomas Jefferson Middle School Rated A-
- Forced Air Heating and Cooling System
About This Home
This home is located at 1720 S Pollard St, Arlington, VA 22204 and is currently priced at $750,000, approximately $618 per square foot. This property was built in 1938. 1720 S Pollard St is a home located in Arlington County with nearby schools including Randolph Elementary School, Thomas Jefferson Middle School, and Wakefield High School.
Home Details
Home Type
- Single Family
Est. Annual Taxes
- $7,156
Year Built
- Built in 1938
Lot Details
- 8,400 Sq Ft Lot
- Property is in good condition
- Property is zoned R-6
Home Design
- Rambler Architecture
- Block Foundation
- Aluminum Siding
Interior Spaces
- 1,212 Sq Ft Home
- Property has 2 Levels
Bedrooms and Bathrooms
- 1 Full Bathroom
Parking
- 2 Parking Spaces
- 2 Driveway Spaces
Schools
- Randolph Elementary School
- Jefferson Middle School
- Wakefield High School
Utilities
- Forced Air Heating and Cooling System
- Cooling System Utilizes Natural Gas
- Window Unit Cooling System
- Natural Gas Water Heater
Community Details
- No Home Owners Association
- Douglas Park Subdivision
Listing and Financial Details
- Tax Lot 4
- Assessor Parcel Number 26-010-029
Map
Create a Home Valuation Report for This Property
The Home Valuation Report is an in-depth analysis detailing your home's value as well as a comparison with similar homes in the area
Home Values in the Area
Average Home Value in this Area
Tax History
| Year | Tax Paid | Tax Assessment Tax Assessment Total Assessment is a certain percentage of the fair market value that is determined by local assessors to be the total taxable value of land and additions on the property. | Land | Improvement |
|---|---|---|---|---|
| 2024 | $7,156 | $692,700 | $617,100 | $75,600 |
| 2023 | $7,174 | $696,500 | $617,100 | $79,400 |
| 2022 | $6,746 | $655,000 | $572,100 | $82,900 |
| 2021 | $6,170 | $599,000 | $520,000 | $79,000 |
| 2020 | $5,738 | $559,300 | $473,200 | $86,100 |
| 2019 | $5,647 | $550,400 | $462,800 | $87,600 |
| 2018 | $5,298 | $526,600 | $426,400 | $100,200 |
| 2017 | $5,017 | $498,700 | $413,900 | $84,800 |
| 2016 | $4,703 | $474,600 | $390,000 | $84,600 |
| 2015 | $4,786 | $480,500 | $390,000 | $90,500 |
| 2014 | $4,644 | $466,300 | $374,400 | $91,900 |
Source: Public Records
Property History
| Date | Event | Price | Change | Sq Ft Price |
|---|---|---|---|---|
| 04/09/2025 04/09/25 | For Sale | $750,000 | -- | $619 / Sq Ft |
Source: Bright MLS
Deed History
| Date | Type | Sale Price | Title Company |
|---|---|---|---|
| Deed | $175,000 | -- |
Source: Public Records
Mortgage History
| Date | Status | Loan Amount | Loan Type |
|---|---|---|---|
| Open | $339,000 | New Conventional | |
| Closed | $131,742 | Credit Line Revolving | |
| Closed | $140,000 | Credit Line Revolving | |
| Closed | $140,000 | No Value Available |
Source: Public Records
Similar Homes in Arlington, VA
Source: Bright MLS
MLS Number: VAAR2054988
APN: 26-010-029
Nearby Homes
- 1616 S Oakland St
- 4021 19th St S
- 1731 S Nelson St
- 4129 S Four Mile Run Dr Unit 203
- 1601 S Stafford St
- 1409 S Quincy St
- 2109 S Quebec St
- 2100 S Nelson St
- 1932 S Langley St
- 3809 13th St S
- 1911 S Kenmore St
- 1932 S Kenmore St
- 2330 S Quincy St Unit 1
- 1905 S Glebe Rd
- 3116 14th St S
- 1141 S Monroe St
- 1503 S George Mason Dr Unit 2
- 1145 S Lincoln St
- 2019 S Kenmore St
- 2023 S Kenmore St
