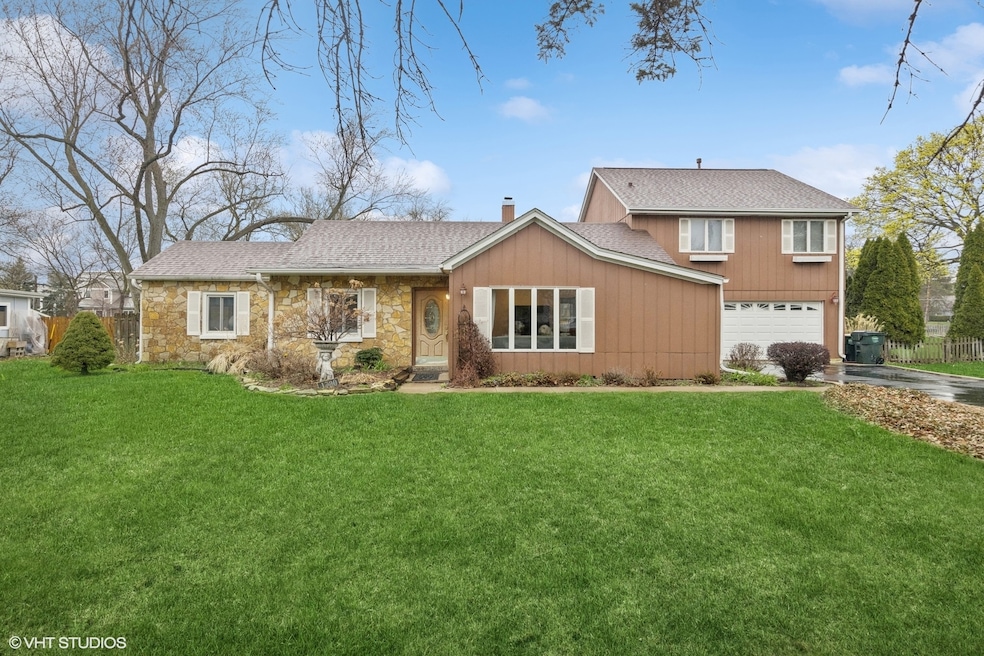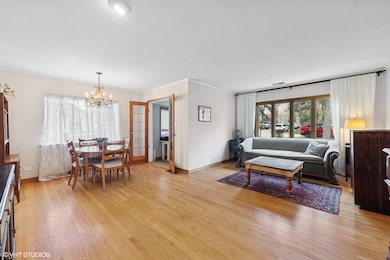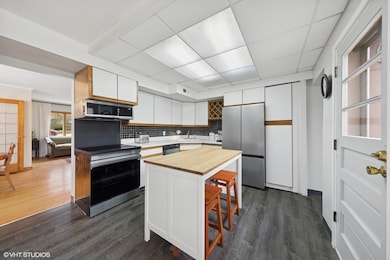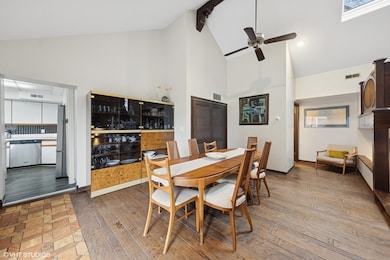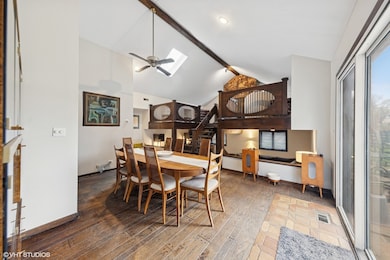
1720 W 54th Place La Grange Highlands, IL 60525
Springdale NeighborhoodEstimated payment $3,912/month
Highlights
- Recreation Room
- Wood Flooring
- 2 Fireplaces
- Highlands Elementary School Rated A
- Main Floor Bedroom
- Workshop
About This Home
"Nestled in the sought-after Springdale neighborhood, this home offers incredible value and charm. The standout feature is the expansive two-story family and recreation room, providing a unique and versatile living space. With four bedrooms, including an oversized primary suite, and more than 3,000 square feet of living area, there's plenty of room for everyone. Home has hardwood floors in main home area. The primary also has a small work out/yoga/office room. There is a main floor office space as well. This home is perfect for a family looking for a multi generational living or a live in relative. The property sits on a large 100'x162' lot, offering a spacious backyard perfect for creating your personal retreat. Additionally, the two-car garage comes with two extra workshop areas, ideal for hobbies or projects. A fantastic location, abundant space, and a large yard make this home a rare find!" No other home with this much square footage exists in the area at this price. New appliances and new furnace installed. Home has 3 zones with 3 separate HVACS for each zone. Showings limited 5-7 pm M-F.
Home Details
Home Type
- Single Family
Est. Annual Taxes
- $8,438
Year Built
- Built in 1950
Lot Details
- 0.37 Acre Lot
- Lot Dimensions are 100x162
Parking
- 2 Car Garage
- Parking Included in Price
Home Design
- Asphalt Roof
Interior Spaces
- 3,103 Sq Ft Home
- 2-Story Property
- 2 Fireplaces
- Family Room
- Combination Dining and Living Room
- Breakfast Room
- Recreation Room
- Bonus Room
- Workshop
- Utility Room with Study Area
Kitchen
- Range
- Dishwasher
- Disposal
Flooring
- Wood
- Carpet
- Vinyl
Bedrooms and Bathrooms
- 4 Bedrooms
- 4 Potential Bedrooms
- Main Floor Bedroom
- Walk-In Closet
- Bathroom on Main Level
- 3 Full Bathrooms
Laundry
- Laundry Room
- Dryer
- Washer
Outdoor Features
- Shed
Schools
- Highlands Elementary School
- Highlands Middle School
- Lyons Twp High School
Utilities
- Central Air
- Heating System Uses Natural Gas
- Lake Michigan Water
Listing and Financial Details
- Homeowner Tax Exemptions
- Senior Freeze Tax Exemptions
Map
Home Values in the Area
Average Home Value in this Area
Tax History
| Year | Tax Paid | Tax Assessment Tax Assessment Total Assessment is a certain percentage of the fair market value that is determined by local assessors to be the total taxable value of land and additions on the property. | Land | Improvement |
|---|---|---|---|---|
| 2024 | $4,918 | $46,000 | $9,315 | $36,685 |
| 2023 | $4,918 | $46,000 | $9,315 | $36,685 |
| 2022 | $4,918 | $25,842 | $8,100 | $17,742 |
| 2021 | $4,555 | $25,842 | $8,100 | $17,742 |
| 2020 | $4,561 | $25,842 | $8,100 | $17,742 |
| 2019 | $5,415 | $35,399 | $7,290 | $28,109 |
| 2018 | $5,326 | $35,399 | $7,290 | $28,109 |
| 2017 | $5,098 | $35,399 | $7,290 | $28,109 |
| 2016 | $5,976 | $28,526 | $6,480 | $22,046 |
| 2015 | $5,827 | $28,526 | $6,480 | $22,046 |
| 2014 | $5,773 | $28,526 | $6,480 | $22,046 |
| 2013 | $6,429 | $32,209 | $6,480 | $25,729 |
Property History
| Date | Event | Price | Change | Sq Ft Price |
|---|---|---|---|---|
| 04/22/2025 04/22/25 | Price Changed | $575,000 | 0.0% | $185 / Sq Ft |
| 04/22/2025 04/22/25 | For Sale | $575,000 | +4.5% | $185 / Sq Ft |
| 07/31/2024 07/31/24 | Sold | $550,000 | +0.2% | $177 / Sq Ft |
| 06/02/2024 06/02/24 | Pending | -- | -- | -- |
| 05/16/2024 05/16/24 | For Sale | $549,000 | -- | $177 / Sq Ft |
Deed History
| Date | Type | Sale Price | Title Company |
|---|---|---|---|
| Warranty Deed | $550,000 | None Listed On Document |
Mortgage History
| Date | Status | Loan Amount | Loan Type |
|---|---|---|---|
| Open | $522,500 | New Conventional | |
| Previous Owner | $425,600 | Unknown | |
| Previous Owner | $180,000 | Credit Line Revolving |
Similar Homes in the area
Source: Midwest Real Estate Data (MRED)
MLS Number: 12333319
APN: 18-08-305-011-0000
- 5301 Franklin Ave
- 609 52nd Place
- 5200 Clausen Ave
- 1316 W 55th St
- 115 51st Place
- 5109 Johnson Ave
- 5736 Willow Springs Rd
- 5328 Grand Ave
- 5444 Grand Ave
- 5816 Wolf Rd Unit 3B
- 4940 Wolf Rd
- 5719 Grand Ave
- 5409 Fair Elms Ave
- 5101 Central Ave
- 5658 S Brainard Ave Unit 15
- 5200 Fair Elms Ave
- 5625 Ridgewood Dr
- 5903 Timber Trails (Lot 54) Blvd
- 5207 Creek Dr
- 6022 S Peck Ave
