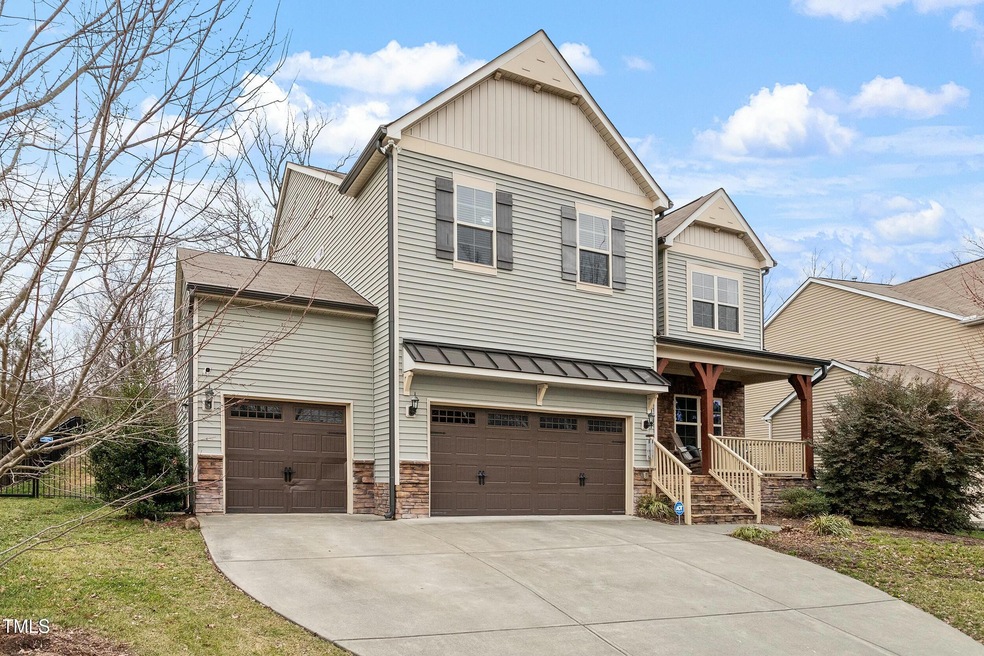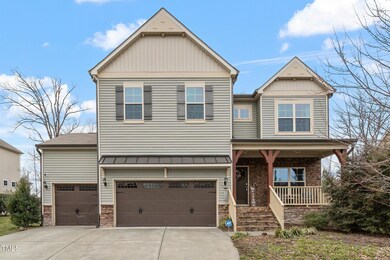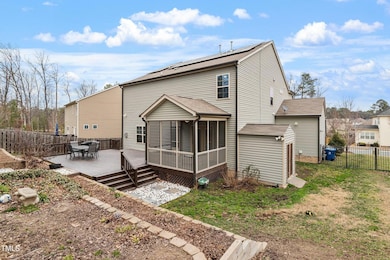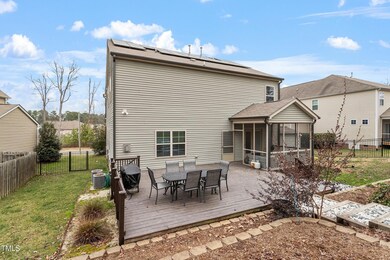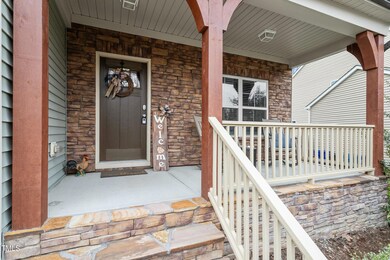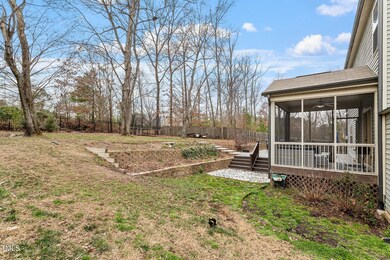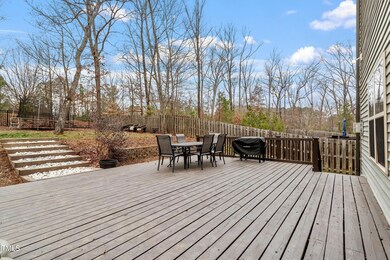
1720 Waddell Ct Durham, NC 27703
Eastern Durham NeighborhoodHighlights
- Fitness Center
- Open Floorplan
- Deck
- Solar Power System
- Clubhouse
- Transitional Architecture
About This Home
As of March 2025RARE FIND in Brightleaf at the Park! Even more rare? A THREE-CAR GARAGE at this price point! Homes with this kind of storage and parking space almost never hit the market here—especially at this value! This stunning 5-bed, 3.5-bath home offers 3,220 sq. ft. of beautifully upgraded living space in one of Durham's most sought-after communities. Step inside to an open-concept main level with tile flooring throughout (no carpet downstairs!), a spacious family room with a gas fireplace, and a gourmet kitchen featuring granite countertops, stainless steel appliances, and a large island—perfect for entertaining. Energy-efficient living at its best, this home includes a fully paid-for solar panel system with high energy production, significantly reducing utility costs while maximizing sustainability. Upstairs, the primary suite is a showstopper, featuring an upgraded luxury bath with a custom tile shower, double vanity, and his & hers walk-in closets for ultimate storage and convenience. Three additional bedrooms offer plenty of space, plus a dedicated home office and bonus loft. Outside, you'll love the huge extended deck and screened porch—ideal for relaxing or entertaining. The fenced backyard adds privacy, and there's even an additional storage area attached in the back, perfect for tools, outdoor gear, or extra workspace. The HOA covers pool and gym access. Prime location—minutes to RTP, RDU, Brier Creek, and Downtown Durham. This one won't last—schedule your showing today!
Home Details
Home Type
- Single Family
Est. Annual Taxes
- $5,282
Year Built
- Built in 2014
Lot Details
- 0.29 Acre Lot
- Back Yard Fenced
- Landscaped
HOA Fees
- $100 Monthly HOA Fees
Parking
- 3 Car Attached Garage
- 2 Open Parking Spaces
Home Design
- Transitional Architecture
- Traditional Architecture
- Brick or Stone Mason
- Stem Wall Foundation
- Shingle Roof
- Vinyl Siding
- Stone
Interior Spaces
- 3,220 Sq Ft Home
- 2-Story Property
- Open Floorplan
- Smooth Ceilings
- High Ceiling
- Fireplace
- Entrance Foyer
- Family Room
- Dining Room
- Home Office
- Tile Flooring
- Laundry Room
Kitchen
- Eat-In Kitchen
- Electric Range
- Microwave
- Kitchen Island
- Granite Countertops
Bedrooms and Bathrooms
- 5 Bedrooms
- Walk-In Closet
Eco-Friendly Details
- Solar Power System
- Solar Heating System
Outdoor Features
- Deck
- Outdoor Storage
- Rain Gutters
- Porch
Schools
- Spring Valley Elementary School
- Neal Middle School
- Southern High School
Utilities
- Forced Air Zoned Heating and Cooling System
- High Speed Internet
Listing and Financial Details
- Assessor Parcel Number 210212
Community Details
Overview
- Association fees include unknown
- Brightleaf At The Park HOA, Phone Number (919) 348-2031
- Bright Leaf Subdivision
Recreation
- Tennis Courts
- Fitness Center
- Community Pool
Additional Features
- Clubhouse
- Resident Manager or Management On Site
Map
Home Values in the Area
Average Home Value in this Area
Property History
| Date | Event | Price | Change | Sq Ft Price |
|---|---|---|---|---|
| 03/31/2025 03/31/25 | Sold | $635,000 | -0.8% | $197 / Sq Ft |
| 03/12/2025 03/12/25 | Pending | -- | -- | -- |
| 02/28/2025 02/28/25 | For Sale | $640,000 | -- | $199 / Sq Ft |
Tax History
| Year | Tax Paid | Tax Assessment Tax Assessment Total Assessment is a certain percentage of the fair market value that is determined by local assessors to be the total taxable value of land and additions on the property. | Land | Improvement |
|---|---|---|---|---|
| 2024 | $5,282 | $378,660 | $64,450 | $314,210 |
| 2023 | $4,960 | $378,660 | $64,450 | $314,210 |
| 2022 | $4,846 | $378,660 | $64,450 | $314,210 |
| 2021 | $4,824 | $378,660 | $64,450 | $314,210 |
| 2020 | $4,710 | $378,660 | $64,450 | $314,210 |
| 2019 | $4,710 | $378,660 | $64,450 | $314,210 |
| 2018 | $4,212 | $310,477 | $64,450 | $246,027 |
| 2017 | $4,181 | $310,477 | $64,450 | $246,027 |
| 2016 | $4,032 | $309,904 | $64,450 | $245,454 |
| 2015 | $4,709 | $340,192 | $82,986 | $257,206 |
| 2014 | $287 | $20,746 | $20,746 | $0 |
Mortgage History
| Date | Status | Loan Amount | Loan Type |
|---|---|---|---|
| Open | $285,000 | New Conventional | |
| Previous Owner | $252,300 | New Conventional | |
| Previous Owner | $267,000 | New Conventional | |
| Previous Owner | $274,000 | New Conventional | |
| Previous Owner | $315,087 | New Conventional |
Deed History
| Date | Type | Sale Price | Title Company |
|---|---|---|---|
| Warranty Deed | $635,000 | Spruce Title | |
| Gift Deed | -- | None Available | |
| Special Warranty Deed | $332,000 | None Available | |
| Special Warranty Deed | $183,000 | None Available |
Similar Homes in Durham, NC
Source: Doorify MLS
MLS Number: 10079150
APN: 210212
- 1808 Pattersons Mill Rd
- 200 Callandale Ln
- 9 Oxmoor Dr
- 311 Windrush Ln
- 3 Rencher Ct
- 125 Windrush Ln
- 4 Seawell Ct
- 4 Strowd Ct
- 1602 Eagle Lodge Ln
- 1607 Willowcrest Rd
- 360 Callandale Ln
- 140 Token House Rd
- 2109 Hemlock Hill Dr
- 138 Daneborg Rd
- 1711 S Miami Blvd
- 126 Elmsford St
- 3125 Ranger Dr Unit 42
- 2001 Regal Dr Unit 89
- 727A Peyton Ave
- 2003 Regal Dr Unit 90
