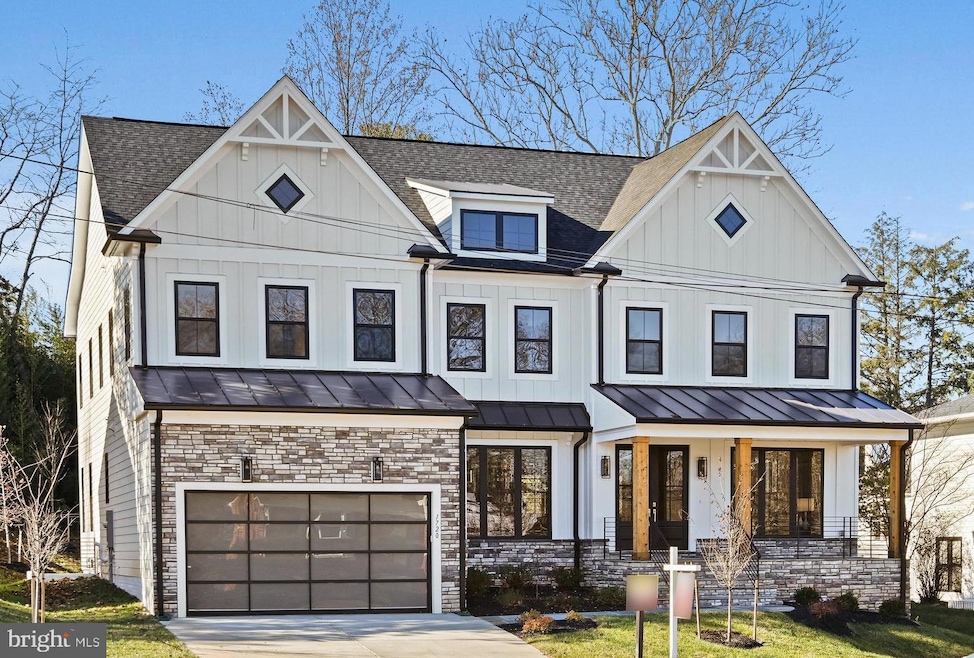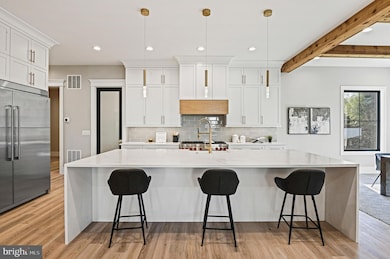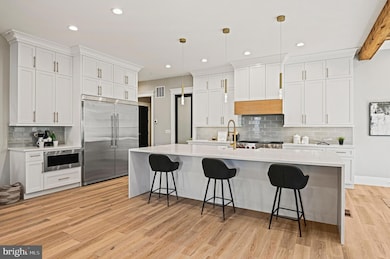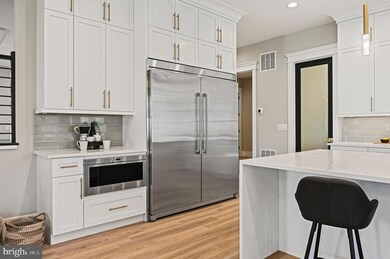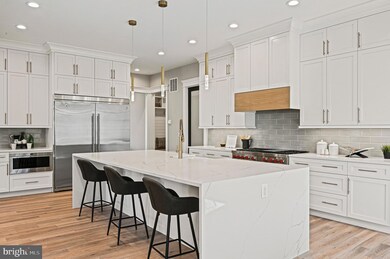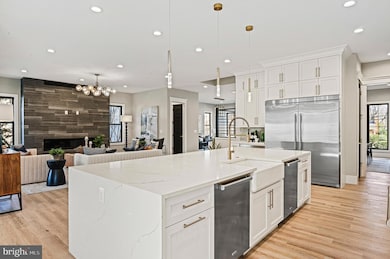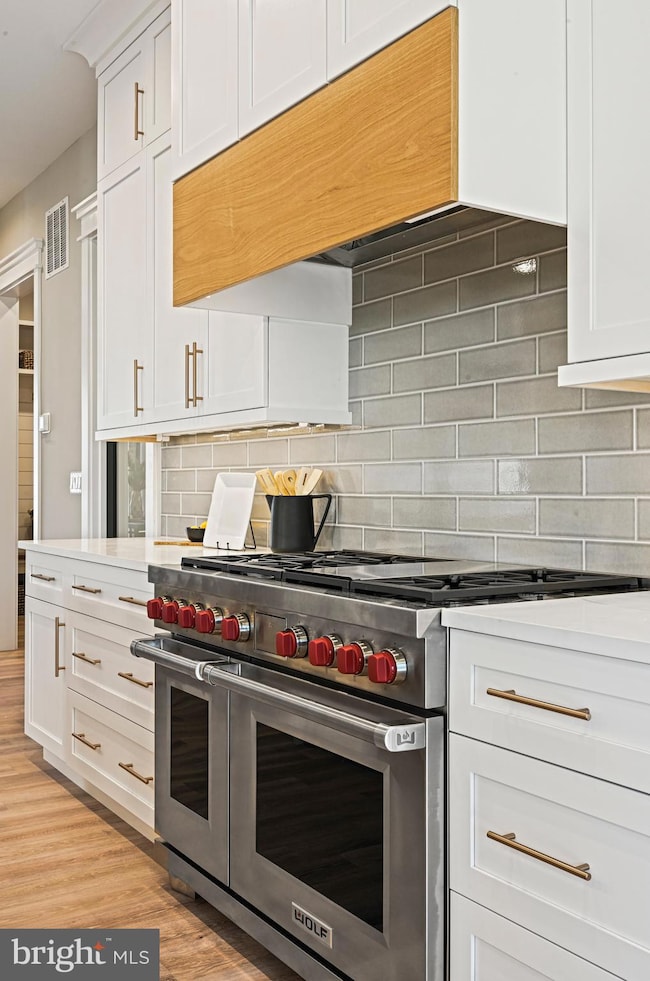
1720 Westmoreland St McLean, VA 22101
Highlights
- New Construction
- 1 Fireplace
- 2 Car Attached Garage
- Kent Gardens Elementary School Rated A
- No HOA
- Central Air
About This Home
As of February 2025This home stands as a testament to unrivaled luxury and meticulous craftsmanship, with bold 10-foot ceilings that command attention. The striking foyer, bathed in natural light, flows into a formal dining room with an accent wall that adds depth and a refined living room anchored by a dramatic mirror wall. At the heart of the home is a chef’s kitchen built to impress, showcasing a vast island, top-of-the-line appliances including a dual-access freezer, dual Cove dishwashers, a farmhouse sink, and a Wolf range with six gas burners, grill, and double ovens. Custom tile backsplashes and quartz counters complete this space, crowned by an inviting morning area.
The family room is nothing short of grand, with a towering stone fireplace that stretches from floor to ceiling and seamless access to the covered porch, a perfect retreat. An additional full kitchen on the main level is designed for large gatherings, complemented by a guest bedroom with an en-suite bath and a robust mudroom.
Ascending to the upper level, a loft area opens to three sizable bedrooms, each designed with elegance, while the master suite commands attention with an enormous walk-in closet and a luxurious bath featuring a floating tub and an expansive shower. The lower level is built for entertainment at every turn, from the sprawling rec room and game area to the sophisticated wet bar, media/playroom, and an additional bedroom or potential library, making this a home that leaves no desire unmet.
First Level Finished Space 3,304 Sqft - Second Level Finished Space 2,686 Sqft - Basement Finished Space 2,075 Sqft - .27 Acre Lot
Home Details
Home Type
- Single Family
Est. Annual Taxes
- $6,747
Year Built
- Built in 2024 | New Construction
Lot Details
- 0.27 Acre Lot
- Property is in excellent condition
- Property is zoned 130
Parking
- 2 Car Attached Garage
- Front Facing Garage
Interior Spaces
- Property has 3 Levels
- 1 Fireplace
- Walk-Out Basement
Bedrooms and Bathrooms
- 6 Main Level Bedrooms
Utilities
- Central Air
- Heating Available
- Electric Water Heater
- No Septic System
Community Details
- No Home Owners Association
- Southridge Subdivision
Listing and Financial Details
- Tax Lot 19
- Assessor Parcel Number 0304 31 0019
Map
Home Values in the Area
Average Home Value in this Area
Property History
| Date | Event | Price | Change | Sq Ft Price |
|---|---|---|---|---|
| 02/12/2025 02/12/25 | Sold | $2,500,000 | -1.9% | $310 / Sq Ft |
| 01/23/2025 01/23/25 | Pending | -- | -- | -- |
| 10/30/2024 10/30/24 | For Sale | $2,549,000 | +216.6% | $316 / Sq Ft |
| 06/06/2014 06/06/14 | Sold | $805,000 | -0.6% | $319 / Sq Ft |
| 04/28/2014 04/28/14 | Pending | -- | -- | -- |
| 04/21/2014 04/21/14 | For Sale | $810,000 | -- | $321 / Sq Ft |
Tax History
| Year | Tax Paid | Tax Assessment Tax Assessment Total Assessment is a certain percentage of the fair market value that is determined by local assessors to be the total taxable value of land and additions on the property. | Land | Improvement |
|---|---|---|---|---|
| 2021 | $9,439 | $788,850 | $417,000 | $371,850 |
| 2020 | $9,366 | $776,300 | $417,000 | $359,300 |
| 2019 | $9,022 | $747,790 | $417,000 | $330,790 |
| 2018 | $8,974 | $743,790 | $413,000 | $330,790 |
| 2017 | $8,584 | $725,020 | $409,000 | $316,020 |
| 2016 | $8,410 | $711,820 | $405,000 | $306,820 |
| 2015 | $7,882 | $692,020 | $397,000 | $295,020 |
| 2014 | $7,321 | $644,170 | $371,000 | $273,170 |
Mortgage History
| Date | Status | Loan Amount | Loan Type |
|---|---|---|---|
| Open | $212,000 | New Conventional | |
| Closed | $259,909 | Stand Alone Refi Refinance Of Original Loan | |
| Open | $625,500 | New Conventional | |
| Previous Owner | $523,000 | New Conventional | |
| Previous Owner | $75,100 | Non Purchase Money Mortgage | |
| Previous Owner | $484,800 | New Conventional | |
| Previous Owner | $165,600 | New Conventional |
Deed History
| Date | Type | Sale Price | Title Company |
|---|---|---|---|
| Warranty Deed | $805,000 | -- | |
| Deed | $606,000 | -- | |
| Deed | $207,000 | -- |
Similar Homes in McLean, VA
Source: Bright MLS
MLS Number: VAFX2208366
APN: 030-4-31-0019
- 6908 Southridge Dr
- 1715 Maxwell Ct
- 1711 Linwood Place
- 1707 Westmoreland St
- 6813 Felix St
- 1628 Westmoreland St
- 6820 Broyhill St
- 7004 Tyndale St
- 6936 Espey Ln
- 1610 Westmoreland St
- 1837 Rupert St
- 1617 Woodmoor Ln
- 6821 Old Chesterbrook Rd
- 6800 Old Chesterbrook Rd
- 1736 Great Falls St
- 1573 Westmoreland St
- 7100 Tyndale St
- 1906 Dalmation Dr
- 6638 Hazel Ln
- 1603 Aerie Ln
