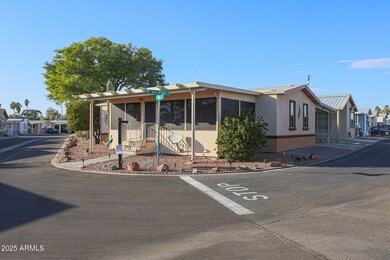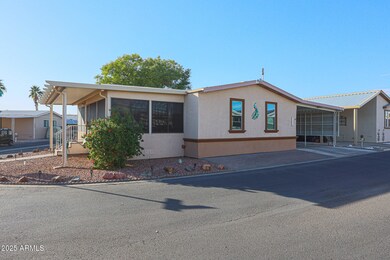
17200 W Bell Rd Unit 1674 Surprise, AZ 85374
Happy Trails NeighborhoodHighlights
- Golf Course Community
- Fitness Center
- Clubhouse
- Willow Canyon High School Rated A-
- Gated with Attendant
- Vaulted Ceiling
About This Home
As of January 2025This spacious, light-filled corner lot home with covered parking has been thoughtfully remodeled around 2020 for modern comfort and style. It features a 4.5-ton AC/heat pump with a whole-house air purifier and Wi-Fi thermostat, energy-efficient low-e windows, and a newer 40-gallon water heater. The kitchen is equipped with granite countertops, high-end cabinets, and Stainless appliances. Both bathrooms feature elegant quartz countertops and modern fixtures. Additional upgrades include new electrical wiring, a full stucco exterior, sunroom w/240° views- perfect for entertaining, working, or relaxing. This 2-bedroom, 2-bathroom home is located in Happy Trails Resort, where you own your lot. Turn-key! #shed #2SolarLights #2SkyLights #Sunscreens #WaterFilter/Softener
Property Details
Home Type
- Mobile/Manufactured
Est. Annual Taxes
- $820
Year Built
- Built in 2016
Lot Details
- 4,019 Sq Ft Lot
- Corner Lot
- Front and Back Yard Sprinklers
HOA Fees
- $216 Monthly HOA Fees
Parking
- 2 Carport Spaces
Home Design
- Wood Frame Construction
- Composition Roof
- Stucco
Interior Spaces
- 2,210 Sq Ft Home
- 1-Story Property
- Vaulted Ceiling
- Ceiling Fan
- Double Pane Windows
- Low Emissivity Windows
- Solar Screens
Kitchen
- Eat-In Kitchen
- Built-In Microwave
- Kitchen Island
- Granite Countertops
Flooring
- Wood
- Laminate
Bedrooms and Bathrooms
- 2 Bedrooms
- Remodeled Bathroom
- 2 Bathrooms
- Dual Vanity Sinks in Primary Bathroom
Accessible Home Design
- No Interior Steps
Outdoor Features
- Covered patio or porch
- Outdoor Storage
Schools
- Dysart Middle Elementary School
- Dysart Imiddle School
- Valley Vista High School
Utilities
- Refrigerated Cooling System
- Heating Available
- High Speed Internet
- Cable TV Available
Listing and Financial Details
- Tax Lot 1674
- Assessor Parcel Number 507-04-453
Community Details
Overview
- Association fees include sewer, ground maintenance, street maintenance, trash, water
- Htca Association, Phone Number (623) 584-0066
- Happy Trails Resorts No 7 Amd Lot 1540 1752 A B Subdivision, Double Wide Floorplan
Amenities
- Clubhouse
- Theater or Screening Room
- Recreation Room
- Coin Laundry
Recreation
- Golf Course Community
- Tennis Courts
- Pickleball Courts
- Fitness Center
- Heated Community Pool
- Community Spa
- Bike Trail
Security
- Gated with Attendant
Map
Home Values in the Area
Average Home Value in this Area
Property History
| Date | Event | Price | Change | Sq Ft Price |
|---|---|---|---|---|
| 01/31/2025 01/31/25 | Sold | $310,000 | -11.4% | $140 / Sq Ft |
| 01/16/2025 01/16/25 | Pending | -- | -- | -- |
| 01/09/2025 01/09/25 | For Sale | $350,000 | -- | $158 / Sq Ft |
Similar Homes in Surprise, AZ
Source: Arizona Regional Multiple Listing Service (ARMLS)
MLS Number: 6800563
- 17200 W Bell Rd Unit 324
- 17200 W Bell Rd Unit 251
- 17200 W Bell Rd Unit 1794
- 17200 W Bell Rd Unit 840
- 17200 W Bell Rd Unit 1804
- 17200 W Bell Rd Unit 1796
- 17200 W Bell Rd Unit 339
- 17200 W Bell Rd Unit 1039
- 17200 W Bell Rd Unit 652
- 17200 W Bell Rd Unit 1643
- 17200 W Bell Rd Unit 1002
- 17200 W Bell Rd Unit 1286
- 17200 W Bell Rd Unit 581
- 17200 W Bell Rd Unit 357
- 17200 W Bell Rd Unit 77
- 17200 W Bell Rd Unit 2125
- 17200 W Bell Rd Unit 299
- 17200 W Bell Rd Unit 1622
- 17200 W Bell Rd Unit 119
- 17200 W Bell Rd Unit 1185






