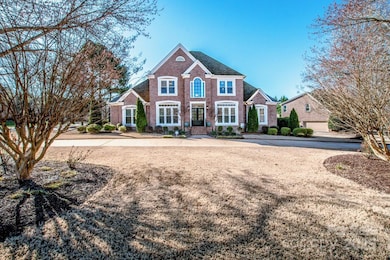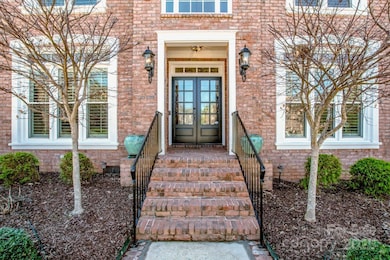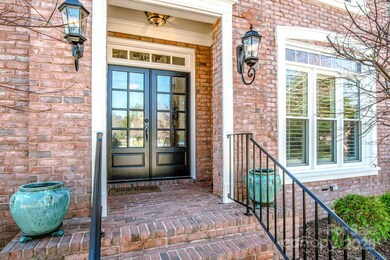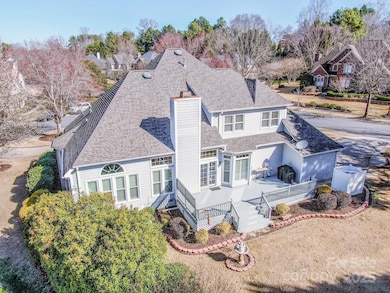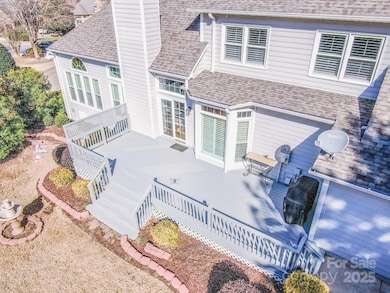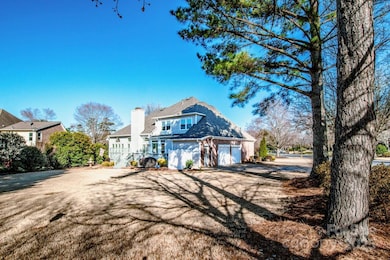
17201 Royal Court Dr Davidson, NC 28036
Highlights
- Fitness Center
- Whirlpool in Pool
- Clubhouse
- Davidson Elementary School Rated A-
- Open Floorplan
- Deck
About This Home
As of April 2025Great curb appeal featuring a picturesque circular driveway. Corner 1/2 acre flat lot on this beautifully cared for John Wieland home. Plantation shutters throughout and rich hardwoods through most of the main level. Upper level hallways and upper level BR converted to wood. Primary BR has a tray ceiling and en suite bath with heated tile flooring. Main level office with french doors. Main level laundry/mud room with cabinetry, a work nook and heated flooring. Fresh paint inside and out with many new light fixtures. Newer roof (2021) HVAC (2019) Jenn Air double convection ovens, Gas stovetop and fridge (2019) Frigidaire DW (2017) Sliding door to deck (2022). Large kitchen pantry with an extra pantry in the hallway. Beautifully landscaped with a large, flat back yard for outdoor entertainment. Oversized 2 car garage with epoxy flooring and a huge storage area plus additional shelving for storage. Beautiful details throughout with tray and vaulted ceilings, crown molding and built ins.
Last Agent to Sell the Property
Lake Norman Realty, Inc. Brokerage Phone: 704-892-9673 License #264322

Home Details
Home Type
- Single Family
Est. Annual Taxes
- $6,228
Year Built
- Built in 1996
Lot Details
- Corner Lot
- Level Lot
- Wooded Lot
HOA Fees
- $75 Monthly HOA Fees
Parking
- 2 Car Attached Garage
- Circular Driveway
Home Design
- Brick Exterior Construction
- Hardboard
Interior Spaces
- 2-Story Property
- Open Floorplan
- Sound System
- Built-In Features
- Ceiling Fan
- Insulated Windows
- Window Treatments
- French Doors
- Mud Room
- Entrance Foyer
- Great Room with Fireplace
- Crawl Space
- Attic Fan
- Home Security System
- Laundry Room
Kitchen
- Built-In Self-Cleaning Double Convection Oven
- Gas Cooktop
- Dishwasher
- Disposal
Flooring
- Wood
- Tile
Bedrooms and Bathrooms
- Walk-In Closet
- Garden Bath
Outdoor Features
- Whirlpool in Pool
- Pond
- Deck
- Covered patio or porch
Schools
- Davidson K-8 Elementary School
- Bailey Middle School
- William Amos Hough High School
Utilities
- Forced Air Zoned Heating and Cooling System
- Heating System Uses Natural Gas
- Cable TV Available
Listing and Financial Details
- Assessor Parcel Number 007-413-05
Community Details
Overview
- First Service Residential Association, Phone Number (704) 227-0889
- Built by John Wieland
- River Run Subdivision
- Mandatory home owners association
Amenities
- Picnic Area
- Clubhouse
Recreation
- Tennis Courts
- Sport Court
- Recreation Facilities
- Community Playground
- Fitness Center
- Community Pool
- Trails
Map
Home Values in the Area
Average Home Value in this Area
Property History
| Date | Event | Price | Change | Sq Ft Price |
|---|---|---|---|---|
| 04/11/2025 04/11/25 | Sold | $1,153,000 | +4.8% | $330 / Sq Ft |
| 03/14/2025 03/14/25 | Pending | -- | -- | -- |
| 03/13/2025 03/13/25 | For Sale | $1,100,000 | +97.3% | $315 / Sq Ft |
| 08/22/2017 08/22/17 | Sold | $557,500 | -3.9% | $161 / Sq Ft |
| 07/13/2017 07/13/17 | Pending | -- | -- | -- |
| 02/22/2017 02/22/17 | For Sale | $579,900 | -- | $168 / Sq Ft |
Tax History
| Year | Tax Paid | Tax Assessment Tax Assessment Total Assessment is a certain percentage of the fair market value that is determined by local assessors to be the total taxable value of land and additions on the property. | Land | Improvement |
|---|---|---|---|---|
| 2023 | $6,228 | $824,800 | $175,000 | $649,800 |
| 2022 | $5,194 | $547,200 | $150,000 | $397,200 |
| 2021 | $4,963 | $547,200 | $150,000 | $397,200 |
| 2020 | $5,203 | $547,200 | $150,000 | $397,200 |
| 2019 | $5,197 | $547,200 | $150,000 | $397,200 |
| 2018 | $5,489 | $448,400 | $110,000 | $338,400 |
| 2017 | $5,452 | $448,400 | $110,000 | $338,400 |
| 2016 | $5,449 | $448,400 | $110,000 | $338,400 |
| 2015 | $5,445 | $448,400 | $110,000 | $338,400 |
| 2014 | $5,443 | $0 | $0 | $0 |
Mortgage History
| Date | Status | Loan Amount | Loan Type |
|---|---|---|---|
| Open | $922,400 | New Conventional | |
| Closed | $922,400 | New Conventional | |
| Previous Owner | $110,000 | Commercial | |
| Previous Owner | $75,000 | New Conventional | |
| Previous Owner | $297,373 | Unknown |
Deed History
| Date | Type | Sale Price | Title Company |
|---|---|---|---|
| Warranty Deed | $1,153,000 | None Listed On Document | |
| Warranty Deed | $1,153,000 | None Listed On Document | |
| Quit Claim Deed | -- | Palmer J Duffy | |
| Interfamily Deed Transfer | -- | None Available | |
| Interfamily Deed Transfer | -- | None Available | |
| Interfamily Deed Transfer | -- | None Available | |
| Warranty Deed | $557,000 | None Available | |
| Special Warranty Deed | -- | None Available |
Similar Homes in Davidson, NC
Source: Canopy MLS (Canopy Realtor® Association)
MLS Number: 4231907
APN: 007-413-05
- 18334 Dembridge Dr
- 18305 Dembridge Dr
- 18418 Turnberry Ct
- 18322 Indian Oaks Ln
- 18618 Rollingdale Ln
- 18730 Floyd Ct
- 18214 Old Arbor Ct
- 17909 Golden Meadow Ct
- 15013 Blount Rd
- 15133 Rocky Bluff Loop
- 15140 Rocky Bluff Loop
- 15115 Rocky Bluff Loop
- 15016 E Rocky River Rd
- 19000 Hodestone Mews Ct
- 19729 Callaway Hills Ln
- 17416 Gillican Overlook
- 17639 Stuttgart Rd
- 4658 Sugar Plum Ln
- 3180 Streamside Dr
- 19227 Shearer Rd

