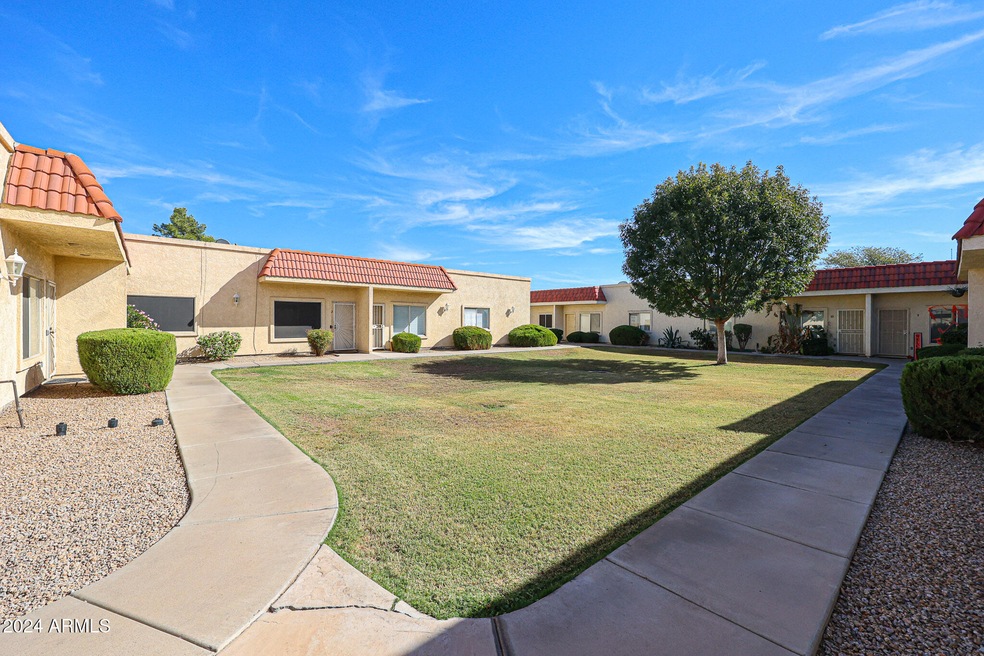
17202 N 16th Dr Unit 2 Phoenix, AZ 85023
North Central Phoenix NeighborhoodHighlights
- Mountain View
- Community Pool
- Eat-In Kitchen
- Wood Flooring
- Tennis Courts
- Double Pane Windows
About This Home
As of December 2024FREE HOA for FOUR Months. $7,500 Grant available. Discover this spacious 2-bedroom, 1-bath townhome. Featuring an open-concept great room, oversized bedrooms, and a large covered patio. Enjoy easy access to a sparkling pool, playgrounds, and sports courts—ideal for outdoor fun. Conveniently located near I-17 and Loop 101, with close proximity to mountain preserves and golf courses. Plus, enjoy peace of mind with a newer HVAC system and water heater!
Townhouse Details
Home Type
- Townhome
Est. Annual Taxes
- $316
Year Built
- Built in 1998
Lot Details
- 1,204 Sq Ft Lot
- Block Wall Fence
- Grass Covered Lot
HOA Fees
- $255 Monthly HOA Fees
Home Design
- Wood Frame Construction
- Built-Up Roof
- Stucco
Interior Spaces
- 840 Sq Ft Home
- 1-Story Property
- Ceiling Fan
- Double Pane Windows
- Mountain Views
- Eat-In Kitchen
Flooring
- Wood
- Tile
Bedrooms and Bathrooms
- 2 Bedrooms
- Primary Bathroom is a Full Bathroom
- 1 Bathroom
Parking
- 1 Carport Space
- Assigned Parking
Schools
- Constitution Elementary School
- Deer Valley High Middle School
- Barry Goldwater High School
Utilities
- Refrigerated Cooling System
- Heating Available
- High Speed Internet
- Cable TV Available
Additional Features
- Patio
- Property is near a bus stop
Listing and Financial Details
- Tax Lot 90
- Assessor Parcel Number 208-08-571
Community Details
Overview
- Association fees include roof repair, sewer, ground maintenance, front yard maint, trash, water, roof replacement, maintenance exterior
- Persian Gardens Association, Phone Number (623) 877-1396
- Persian Gardens Subdivision
Recreation
- Tennis Courts
- Sport Court
- Community Pool
Map
Home Values in the Area
Average Home Value in this Area
Property History
| Date | Event | Price | Change | Sq Ft Price |
|---|---|---|---|---|
| 12/20/2024 12/20/24 | Sold | $210,000 | -8.7% | $250 / Sq Ft |
| 11/22/2024 11/22/24 | Pending | -- | -- | -- |
| 11/16/2024 11/16/24 | Price Changed | $229,900 | -2.2% | $274 / Sq Ft |
| 11/01/2024 11/01/24 | For Sale | $235,000 | +74.1% | $280 / Sq Ft |
| 10/29/2020 10/29/20 | Sold | $135,000 | -2.1% | $161 / Sq Ft |
| 09/28/2020 09/28/20 | Price Changed | $137,900 | -0.7% | $164 / Sq Ft |
| 09/24/2020 09/24/20 | Price Changed | $138,900 | -2.5% | $165 / Sq Ft |
| 09/15/2020 09/15/20 | Price Changed | $142,500 | +5.6% | $170 / Sq Ft |
| 08/05/2020 08/05/20 | For Sale | $135,000 | -- | $161 / Sq Ft |
Tax History
| Year | Tax Paid | Tax Assessment Tax Assessment Total Assessment is a certain percentage of the fair market value that is determined by local assessors to be the total taxable value of land and additions on the property. | Land | Improvement |
|---|---|---|---|---|
| 2025 | $316 | $3,669 | -- | -- |
| 2024 | $310 | $3,494 | -- | -- |
| 2023 | $310 | $13,150 | $2,630 | $10,520 |
| 2022 | $299 | $9,880 | $1,970 | $7,910 |
| 2021 | $312 | $9,100 | $1,820 | $7,280 |
| 2020 | $356 | $7,420 | $1,480 | $5,940 |
| 2019 | $346 | $6,180 | $1,230 | $4,950 |
| 2018 | $335 | $4,780 | $950 | $3,830 |
| 2017 | $324 | $4,360 | $870 | $3,490 |
| 2016 | $308 | $3,620 | $720 | $2,900 |
| 2015 | $276 | $2,970 | $590 | $2,380 |
Mortgage History
| Date | Status | Loan Amount | Loan Type |
|---|---|---|---|
| Previous Owner | $3,928 | New Conventional | |
| Previous Owner | $130,950 | New Conventional | |
| Previous Owner | $131,000 | New Conventional | |
| Previous Owner | $78,527 | FHA | |
| Previous Owner | $75,810 | FHA | |
| Previous Owner | $71,686 | FHA | |
| Previous Owner | $55,100 | New Conventional |
Deed History
| Date | Type | Sale Price | Title Company |
|---|---|---|---|
| Warranty Deed | $210,000 | Grand Canyon Title | |
| Warranty Deed | $135,000 | Grand Canyon Title Agency | |
| Quit Claim Deed | -- | None Available | |
| Trustee Deed | $15,001 | None Available | |
| Warranty Deed | $131,000 | Capital Title Agency Inc | |
| Warranty Deed | $77,000 | Capital Title Agency Inc | |
| Warranty Deed | $73,000 | First American Title | |
| Warranty Deed | $55,100 | North American Title Agency | |
| Cash Sale Deed | $55,900 | First American Title |
Similar Homes in Phoenix, AZ
Source: Arizona Regional Multiple Listing Service (ARMLS)
MLS Number: 6778430
APN: 208-08-571
- 17241 N 16th Dr Unit 1
- 17241 N 16th Dr Unit 10
- 17242 N 16th Dr Unit 6
- 17242 N 16th Dr Unit 9
- 17435 N 16th Ave
- 17408 N 14th Ave
- 17621 N 18th Dr
- 1635 W Grovers Ave
- 1501 W Grovers Ave
- 17627 N 14th Ave
- 1414 W Grovers Ave
- 17405 N 19th Dr
- 1925 W Village Dr Unit 1,2,3,4
- 1013 W Angela Dr
- 909 W Danbury Rd
- 1640 W Charleston Ave
- 1615 W Michelle Dr
- 1406 W Charleston Ave
- 18009 N 15th Dr
- 2009 W Greenbriar Dr






