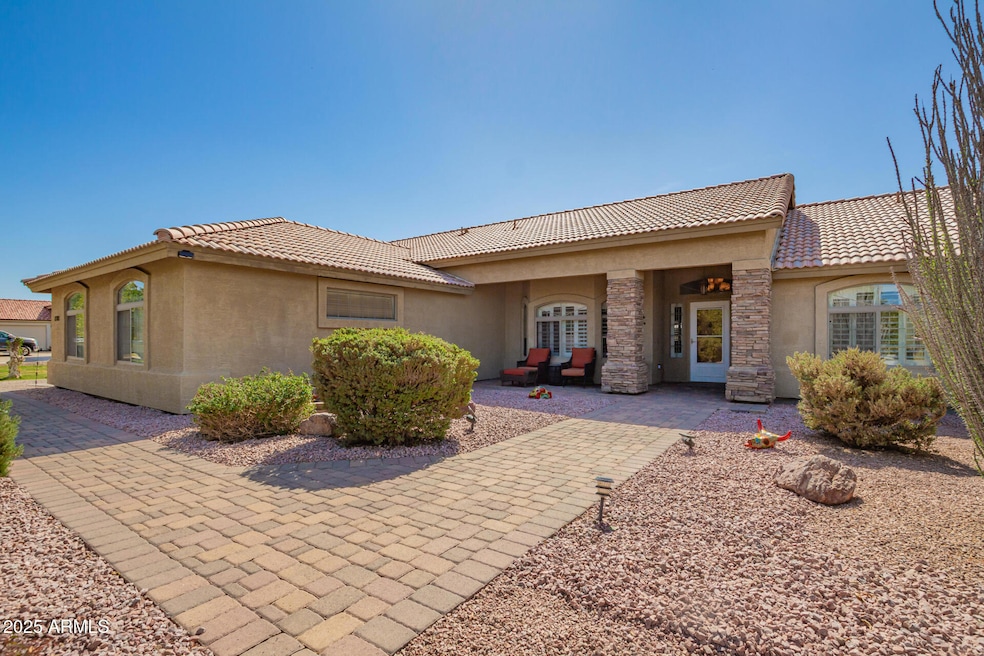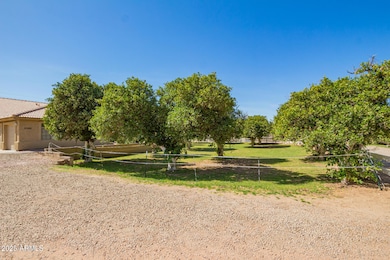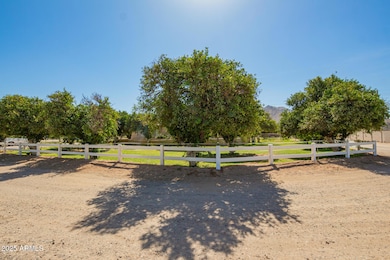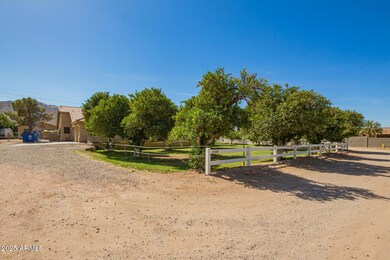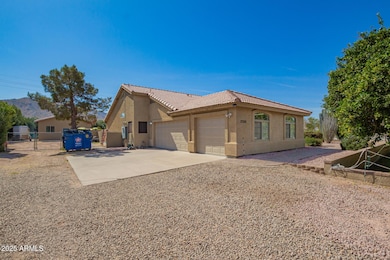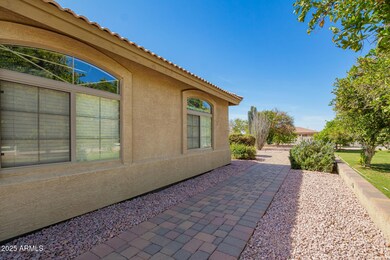
17203 E Starflower Ct Queen Creek, AZ 85142
South Chandler NeighborhoodHighlights
- Horse Stalls
- Private Pool
- 1.41 Acre Lot
- Riggs Elementary School Rated A
- RV Gated
- Mountain View
About This Home
As of April 2025Welcome to this beautifully designed single-story home, offering spacious living and the perfect blend of comfort and luxury. The main house features 4 bedrooms, 2 bathrooms, and 2,004 square feet of living space. The open-concept layout includes a modern kitchen with sleek stainless steel appliances and elegant granite countertops. Whether you're cooking, dining, or entertaining, this kitchen is a true centerpiece. Step outside to your private oasis, complete with a sparkling pool, ideal for relaxing or hosting guests. The oversized 3-car garage provides ample space for vehicles and additional storage, while the irrigated lot ensures a lush, well-maintained outdoor space. In addition, the property includes a charming guest house spanning 1,117 square feet. Perfect for visitors or as an income opportunity, the guest house features a cozy living room, a fully equipped kitchen, one bedroom, 1.5 bathrooms, a laundry room, and additional storage space.
This exceptional property offers versatile living spaces, modern amenities, and an inviting atmosphere, all set in a desirable location. Don't miss the chance to make this stunning home yours!
Home Details
Home Type
- Single Family
Est. Annual Taxes
- $2,990
Year Built
- Built in 1999
Lot Details
- 1.41 Acre Lot
- Desert faces the front and back of the property
- Chain Link Fence
- Front and Back Yard Sprinklers
- Grass Covered Lot
Parking
- 3 Car Garage
- RV Gated
Home Design
- Wood Frame Construction
- Tile Roof
- Stucco
Interior Spaces
- 3,121 Sq Ft Home
- 1-Story Property
- Vaulted Ceiling
- Gas Fireplace
- Double Pane Windows
- Living Room with Fireplace
- Mountain Views
- Washer and Dryer Hookup
Kitchen
- Eat-In Kitchen
- Built-In Microwave
- Kitchen Island
- Granite Countertops
Flooring
- Laminate
- Tile
Bedrooms and Bathrooms
- 4 Bedrooms
- Primary Bathroom is a Full Bathroom
- 2 Bathrooms
- Dual Vanity Sinks in Primary Bathroom
- Bathtub With Separate Shower Stall
Pool
- Private Pool
- Above Ground Spa
Outdoor Features
- Outdoor Storage
- Built-In Barbecue
Schools
- Basha Elementary School
- Willie & Coy Payne Jr. High Middle School
- Basha High School
Horse Facilities and Amenities
- Horses Allowed On Property
- Horse Stalls
- Tack Room
Utilities
- Cooling Available
- Heating Available
- Septic Tank
- High Speed Internet
- Cable TV Available
Community Details
- No Home Owners Association
- Association fees include no fees
- Chandler Heights Citrus Subdivision
Listing and Financial Details
- Tax Lot ?
- Assessor Parcel Number 304-87-012-E
Map
Home Values in the Area
Average Home Value in this Area
Property History
| Date | Event | Price | Change | Sq Ft Price |
|---|---|---|---|---|
| 04/17/2025 04/17/25 | Sold | $930,000 | +0.5% | $298 / Sq Ft |
| 03/11/2025 03/11/25 | Pending | -- | -- | -- |
| 03/06/2025 03/06/25 | For Sale | $925,000 | +117.6% | $296 / Sq Ft |
| 04/13/2017 04/13/17 | Sold | $425,000 | -2.3% | $212 / Sq Ft |
| 03/12/2017 03/12/17 | For Sale | $435,000 | -- | $217 / Sq Ft |
Tax History
| Year | Tax Paid | Tax Assessment Tax Assessment Total Assessment is a certain percentage of the fair market value that is determined by local assessors to be the total taxable value of land and additions on the property. | Land | Improvement |
|---|---|---|---|---|
| 2025 | $2,990 | $33,112 | -- | -- |
| 2024 | $2,892 | $31,535 | -- | -- |
| 2023 | $2,892 | $61,550 | $12,310 | $49,240 |
| 2022 | $2,853 | $48,750 | $9,750 | $39,000 |
| 2021 | $2,875 | $43,700 | $8,740 | $34,960 |
| 2020 | $2,854 | $36,300 | $7,260 | $29,040 |
| 2019 | $2,811 | $33,470 | $6,690 | $26,780 |
| 2018 | $2,593 | $30,630 | $6,120 | $24,510 |
| 2017 | $2,450 | $29,250 | $5,850 | $23,400 |
| 2016 | $2,208 | $28,400 | $5,680 | $22,720 |
| 2015 | $2,269 | $25,870 | $5,170 | $20,700 |
Mortgage History
| Date | Status | Loan Amount | Loan Type |
|---|---|---|---|
| Open | $930,000 | VA | |
| Previous Owner | $425,000 | New Conventional | |
| Previous Owner | $329,600 | New Conventional | |
| Previous Owner | $329,600 | New Conventional | |
| Previous Owner | $50,000 | Credit Line Revolving | |
| Previous Owner | $164,500 | New Conventional | |
| Previous Owner | $258,852 | FHA | |
| Previous Owner | $150,000 | Credit Line Revolving | |
| Previous Owner | $214,000 | Unknown | |
| Previous Owner | $214,000 | New Conventional | |
| Previous Owner | $27,000 | No Value Available | |
| Previous Owner | $171,000 | New Conventional | |
| Previous Owner | $87,500 | Seller Take Back | |
| Closed | $160,000 | No Value Available |
Deed History
| Date | Type | Sale Price | Title Company |
|---|---|---|---|
| Warranty Deed | $930,000 | Pioneer Title Agency | |
| Quit Claim Deed | $119,327 | Mortgage Connect | |
| Warranty Deed | $425,000 | Lawyers Title Of Arizona Inc | |
| Interfamily Deed Transfer | -- | None Available | |
| Interfamily Deed Transfer | -- | None Available | |
| Warranty Deed | $282,000 | Capital Title Agency Inc | |
| Warranty Deed | -- | Arizona Title Agency | |
| Joint Tenancy Deed | $174,859 | Security Title Agency | |
| Warranty Deed | -- | -- | |
| Warranty Deed | -- | -- | |
| Warranty Deed | -- | -- | |
| Warranty Deed | $125,000 | Security Title Agency |
About the Listing Agent

I'm a local real estate expert with Applegate Homes Realty, LLC in Queen Creek, AZ and the nearby area, providing home-buyers and sellers with professional, responsive and attentive real estate services. Want an agent who'll really listen to what you want in a home? Need an agent who knows how to effectively market your home so it sells? Give me a call! I'm excited to help and would love to talk to you.
David's Other Listings
Source: Arizona Regional Multiple Listing Service (ARMLS)
MLS Number: 6830916
APN: 304-87-012E
- 3538 E Hazeltine Way
- 3502 E Hazeltine Way
- 3466 E Hazeltine Way
- 7779 S 174th St
- 3754 E Flintlock Dr
- 3929 E Flintlock Dr
- 26415 S Recker Rd
- 16832 E Hazeltine Way
- 17642 E Hunt Hwy
- 16814 E Palm Beach Dr
- 7455 S Brighton Ct Unit 17
- 3981 E Runaway Bay Place
- 3077 E Flintlock Dr
- 17824 E Chestnut Dr
- 26655 S 169th Place
- 26643 S 169th Place
- 26631 S 169th Place
- 7339 S 169th Way
- 2988 E Watford Ct Unit 3
- 25424 S 176th Way
