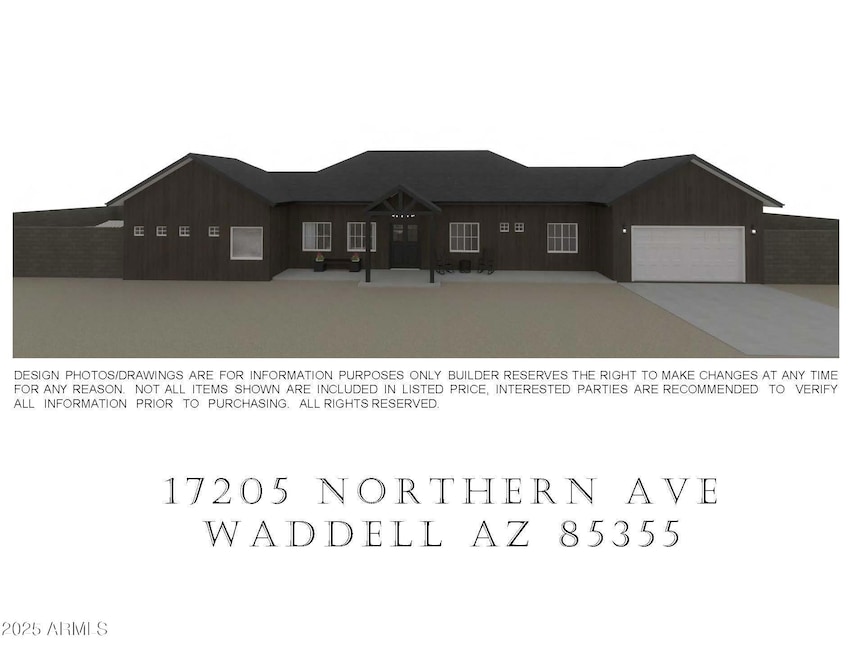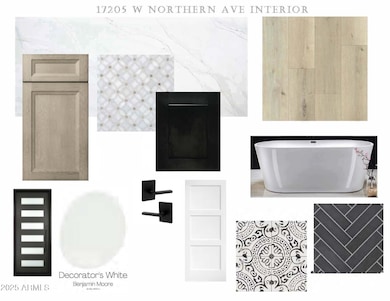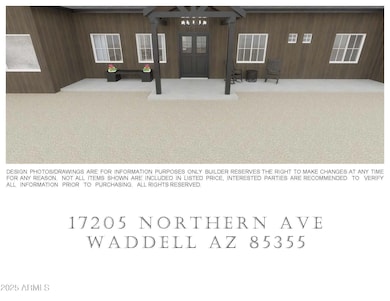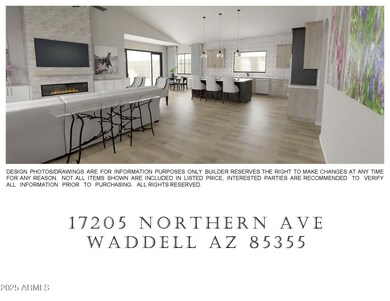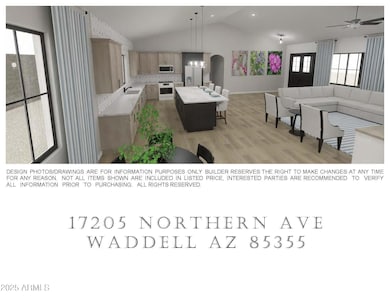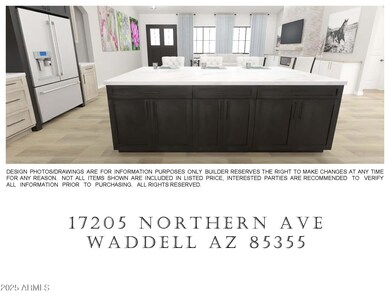
17205 W Northern Ave Waddell, AZ 85355
Citrus Park NeighborhoodEstimated payment $4,866/month
Highlights
- Horses Allowed On Property
- 1 Acre Lot
- Vaulted Ceiling
- Canyon View High School Rated A-
- Two Primary Bathrooms
- No HOA
About This Home
THIS CUSTOM HOME IS BEING MADE READY FOR IT'S NEW OWNER! ENJOY A WELL-APPOINTED CUSTOM HOME THAT OFFERS 4 BEDROOMS, 3 BATHROOMS, LARGE OPEN LIVING AREA OVERSIZED PANTRY/LAUNDRY ROOM, MASTER ENSURE WITH WALK IN CLOSET. BRING YOUR TOYS, ANIMALS THERE IS NO HOA NO POA OVER THIS LOT JUST OPEN SPACE. WADDELL IS AN UP AND COMING COMMUNITY THAT NOW OFFERING RECENTLY BUILT SHOPS AND RESTAURANTS. NOW WITH LOOP 303-ACCESS YOU CAN STILL GET INTO THIS COMMUNITY ON AN ACRE WITHOUT AN HOA TODAY! HOME IS READY FOR PERMITTING, RENDERINGS OF FLOOR PLAN ARE ATTACHED. ALL LAYOUTS AND DESIGN ITEMS ARE PROJECTED FOR THE HOME BUT SUBJECT TO CHANGE AT BUILDER DISCRETION.
Home Details
Home Type
- Single Family
Est. Annual Taxes
- $564
Year Built
- Built in 2025 | Under Construction
Parking
- 2 Car Garage
Home Design
- Home to be built
- Room Addition Constructed in 2025
- Roof Updated in 2025
- Wood Frame Construction
- Composition Roof
- Stucco
Interior Spaces
- 2,287 Sq Ft Home
- 1-Story Property
- Vaulted Ceiling
- Double Pane Windows
- ENERGY STAR Qualified Windows
- Vinyl Clad Windows
- Washer and Dryer Hookup
Kitchen
- Kitchen Updated in 2025
- Eat-In Kitchen
- Built-In Microwave
- Kitchen Island
Flooring
- Floors Updated in 2025
- Carpet
- Laminate
- Tile
- Vinyl
Bedrooms and Bathrooms
- 4 Bedrooms
- Bathroom Updated in 2025
- Two Primary Bathrooms
- Primary Bathroom is a Full Bathroom
- 3 Bathrooms
- Dual Vanity Sinks in Primary Bathroom
- Bathtub With Separate Shower Stall
Schools
- Litchfield Elementary School
- L. Thomas Heck Middle School
- Canyon View High School
Utilities
- Cooling System Updated in 2025
- Cooling Available
- Heating Available
- Plumbing System Updated in 2025
- Wiring Updated in 2025
- Shared Well
- Septic Tank
Additional Features
- ENERGY STAR Qualified Equipment
- 1 Acre Lot
- Horses Allowed On Property
Community Details
- No Home Owners Association
- Association fees include no fees
- Built by CUSTOM HOME
- Romola Of Arizona Grape Fruit Unit No. 43 Resub Bl Subdivision, Custom Home Floorplan
Listing and Financial Details
- Tax Lot 4769
- Assessor Parcel Number 502-15-010-U
Map
Home Values in the Area
Average Home Value in this Area
Tax History
| Year | Tax Paid | Tax Assessment Tax Assessment Total Assessment is a certain percentage of the fair market value that is determined by local assessors to be the total taxable value of land and additions on the property. | Land | Improvement |
|---|---|---|---|---|
| 2025 | $564 | $6,362 | $6,362 | -- |
| 2024 | $547 | $6,060 | $6,060 | -- |
| 2023 | $547 | $16,155 | $16,155 | $0 |
| 2022 | $529 | $14,730 | $14,730 | $0 |
| 2021 | $556 | $14,445 | $14,445 | $0 |
| 2020 | $541 | $13,875 | $13,875 | $0 |
| 2019 | $526 | $11,640 | $11,640 | $0 |
| 2018 | $516 | $7,860 | $7,860 | $0 |
| 2017 | $488 | $7,290 | $7,290 | $0 |
| 2016 | $469 | $7,965 | $7,965 | $0 |
| 2015 | $467 | $5,808 | $5,808 | $0 |
Property History
| Date | Event | Price | Change | Sq Ft Price |
|---|---|---|---|---|
| 04/08/2025 04/08/25 | For Sale | $865,000 | -- | $378 / Sq Ft |
Deed History
| Date | Type | Sale Price | Title Company |
|---|---|---|---|
| Warranty Deed | $148,000 | Pioneer Title Agency | |
| Warranty Deed | $100,000 | Dhi Title Agency | |
| Interfamily Deed Transfer | -- | Accommodation | |
| Quit Claim Deed | -- | None Available | |
| Quit Claim Deed | -- | None Available | |
| Quit Claim Deed | -- | None Available | |
| Warranty Deed | $40,000 | First Arizona Title Agency | |
| Interfamily Deed Transfer | -- | First American Title Ins Co | |
| Cash Sale Deed | $45,000 | First American Title Ins Co | |
| Trustee Deed | $54,000 | Security Title Agency | |
| Warranty Deed | $200,000 | Transnation Title |
Mortgage History
| Date | Status | Loan Amount | Loan Type |
|---|---|---|---|
| Open | $333,333 | New Conventional | |
| Closed | $148,000 | No Value Available | |
| Previous Owner | $197,000 | Unknown | |
| Previous Owner | $142,500 | New Conventional | |
| Closed | $0 | Unknown |
Similar Homes in the area
Source: Arizona Regional Multiple Listing Service (ARMLS)
MLS Number: 6848331
APN: 502-15-010U
- 17312 W Royal Palm Rd
- 17330 W Royal Palm Rd
- 8553 N 175th Ln
- 8561 N 175th Ln
- 17033 W Royal Palm Rd
- 7706 N 173rd Ave
- 8272 N 170th Ln
- 16953 W Royal Palm Rd
- 17422 Las Palmaritas Dr
- 17434 W Las Palmaritas Dr
- 17449 W El Caminito Dr
- 17040 W Echo Ln
- 17022 W Echo Ln
- 8383 N 173rd Ln
- 16858 W Las Palmaritas Dr
- 17438 W Laurie Ln
- 16840 W Las Palmaritas Dr
- 8513 N 172nd Ln
- 17447 W Echo Ln
- 17243 W Seldon Ln
