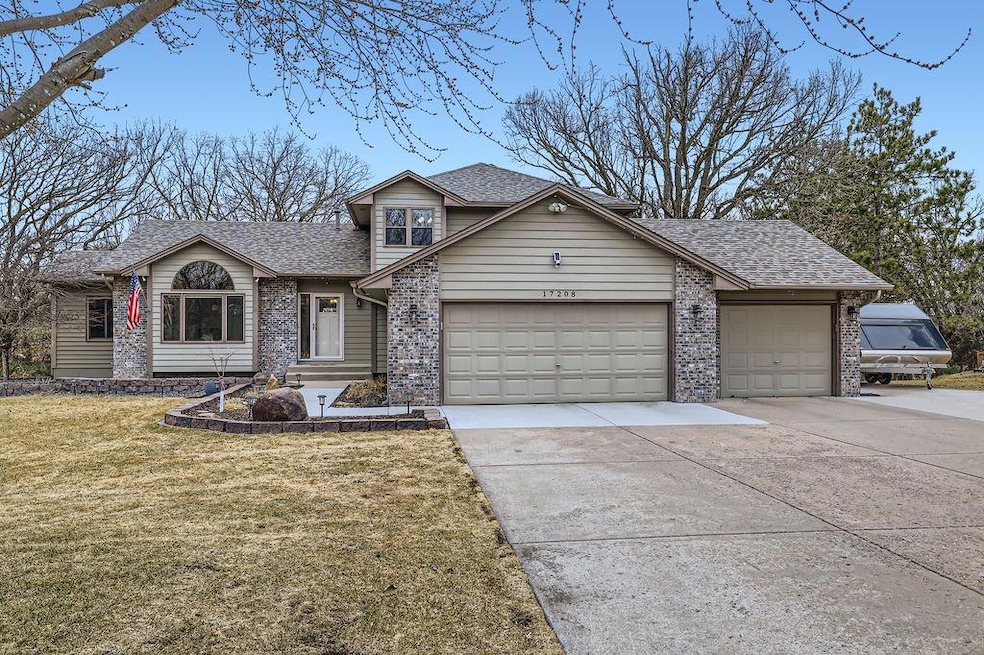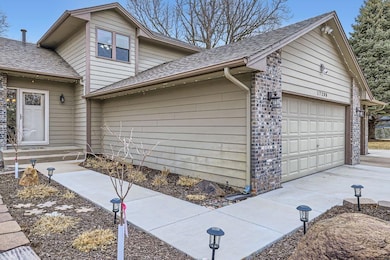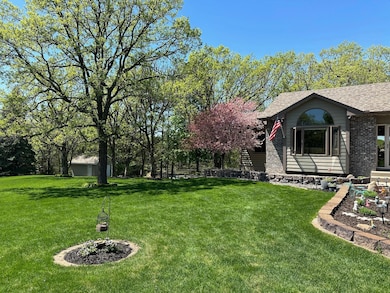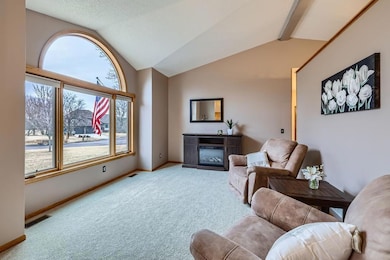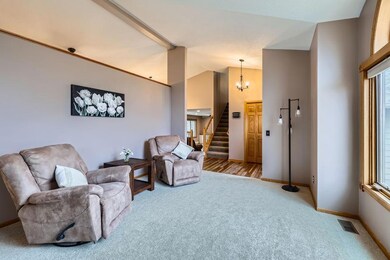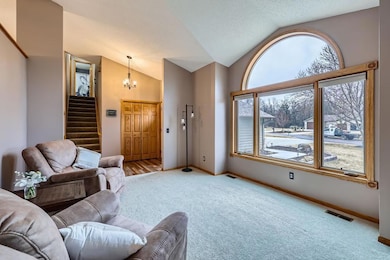
Estimated payment $3,119/month
Highlights
- Above Ground Pool
- 60,984 Sq Ft lot
- Game Room
- Brookside Elementary School Rated A-
- No HOA
- The kitchen features windows
About This Home
This immaculate and outstanding modified 2-story home is nestled in a peaceful cul-de-sac on a 1.4-acre lot, offering a serene and private setting. The spacious 3-car heated garage includes an insulated and decked attic for extra storage. A newer roof (2020) and most windows have been replaced, with many updates throughout. Additional storage is available with a shed on a concrete base, perfect for hobbies and equipment. Outdoor living is a dream with an above-ground heated pool, its own deck, and a maintenance-free, three-tier deck—ideal for warm-weather relaxation. A 50-amp wired service, located adjacent to the patio behind the garage, provides the option to add a hot tub. Inside, the main level features an open-concept design with a spacious living room leading to a kitchen equipped with newer black appliances and a ceramic backsplash, along with both casual and formal dining areas. Take two steps down to the expansive family room, which features a beautifully redesigned electric fireplace with built-ins, a bedroom, and a ¾ bath. The upper level offers three bedrooms, including a primary suite with a walk-in closet, full bath, and jetted tub. Two additional bedrooms are conveniently located near another full bath. The lower level boasts an amusement room perfect for entertaining, a spacious bedroom, a large utility/laundry room, a newer furnace (2022), and a newer water heater (2023). This home offers the perfect blend of comfort, space, and convenience in a quiet, great Ramsey neighborhood. Don’t miss out on this gem!
Home Details
Home Type
- Single Family
Est. Annual Taxes
- $4,349
Year Built
- Built in 1992
Lot Details
- 1.4 Acre Lot
- Lot Dimensions are 184x87x203x200x379
- Cul-De-Sac
- Irregular Lot
Parking
- 3 Car Attached Garage
- Parking Storage or Cabinetry
- Heated Garage
- Insulated Garage
- Garage Door Opener
Interior Spaces
- 2-Story Property
- Electric Fireplace
- Family Room with Fireplace
- Living Room
- Dining Room
- Game Room
- Washer
Kitchen
- Range
- Microwave
- Dishwasher
- The kitchen features windows
Bedrooms and Bathrooms
- 5 Bedrooms
Finished Basement
- Partial Basement
- Drain
- Basement Window Egress
Pool
- Above Ground Pool
Utilities
- Forced Air Zoned Heating and Cooling System
- Private Water Source
- Well
- Cable TV Available
Community Details
- No Home Owners Association
- Fox Ridge Estates Subdivision
Listing and Financial Details
- Assessor Parcel Number 113225220009
Map
Home Values in the Area
Average Home Value in this Area
Tax History
| Year | Tax Paid | Tax Assessment Tax Assessment Total Assessment is a certain percentage of the fair market value that is determined by local assessors to be the total taxable value of land and additions on the property. | Land | Improvement |
|---|---|---|---|---|
| 2025 | $4,764 | $422,600 | $110,500 | $312,100 |
| 2024 | $4,764 | $425,300 | $116,000 | $309,300 |
| 2023 | $4,201 | $412,600 | $100,500 | $312,100 |
| 2022 | $3,828 | $405,000 | $88,400 | $316,600 |
| 2021 | $3,534 | $336,400 | $75,500 | $260,900 |
| 2020 | $3,560 | $312,700 | $66,700 | $246,000 |
| 2019 | $3,439 | $305,500 | $57,800 | $247,700 |
| 2018 | $3,431 | $288,300 | $0 | $0 |
| 2017 | $3,065 | $278,600 | $0 | $0 |
| 2016 | $3,091 | $246,500 | $0 | $0 |
| 2015 | -- | $246,500 | $57,100 | $189,400 |
| 2014 | -- | $212,300 | $46,400 | $165,900 |
Property History
| Date | Event | Price | Change | Sq Ft Price |
|---|---|---|---|---|
| 03/31/2025 03/31/25 | Pending | -- | -- | -- |
| 03/31/2025 03/31/25 | Off Market | $495,000 | -- | -- |
| 03/28/2025 03/28/25 | For Sale | $495,000 | -- | $181 / Sq Ft |
Deed History
| Date | Type | Sale Price | Title Company |
|---|---|---|---|
| Warranty Deed | $196,900 | -- |
Mortgage History
| Date | Status | Loan Amount | Loan Type |
|---|---|---|---|
| Open | $85,000 | Credit Line Revolving | |
| Open | $190,000 | New Conventional | |
| Closed | $199,000 | New Conventional |
Similar Homes in Anoka, MN
Source: NorthstarMLS
MLS Number: 6689248
APN: 11-32-25-22-0009
- 14XXX Sunfish Lake Blvd NW
- 17030 Potassium St NW
- 6027 174th Ave NW
- 17201 Saint Francis Blvd NW
- 000 Yttrium St NW
- 16782 Ebony St NW
- 16814 Ebony St NW
- 16822 Ebony St NW
- 17021 Helium St NW
- 16620 Dolomite St NW
- 16785 Iodine St NW
- 6721 166th Ln NW
- 16841 Helium St NW
- 16813 Ebony St NW
- 16325 Zirconium St NW
- 5335 171st Ave NW
- 16872 Limonite Terrace NW
- 16507 Germanium St NW
- 16300 Coquina St NW
- 16772 Limonite St NW
