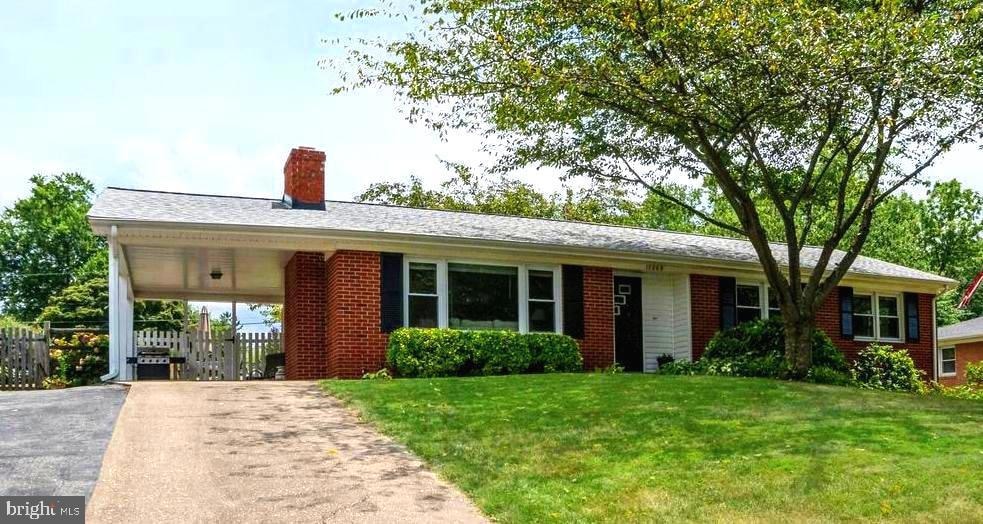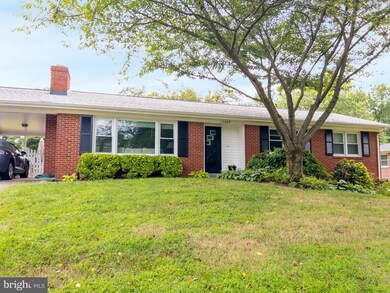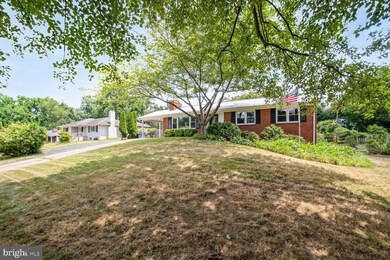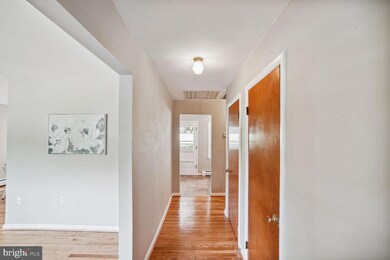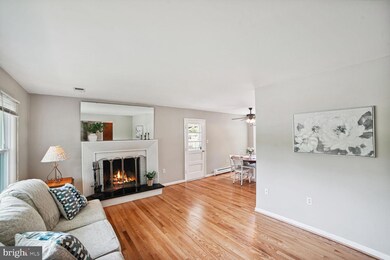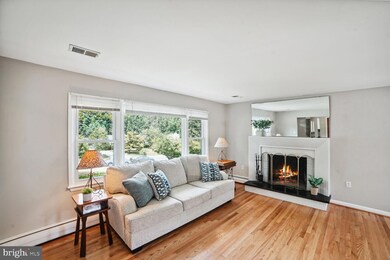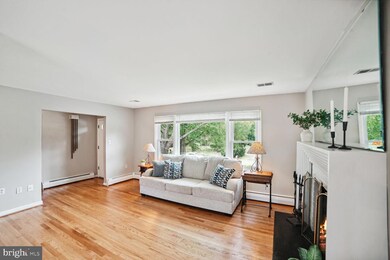
17209 Emerson Dr Silver Spring, MD 20905
Ashton-Sandy Spring NeighborhoodHighlights
- In Ground Pool
- Traditional Floor Plan
- Solid Hardwood Flooring
- Cloverly Elementary School Rated A-
- Rambler Architecture
- Main Floor Bedroom
About This Home
As of August 2024This 4 bedroom, 2.5 bathroom rambler is located in the quiet Cliftonbrook neighborhood and has so many great features. This sun-filled home includes fresh neutral paint throughout and gleaming refinished oak hardwood floors throughout the main level. The main level offers a lovely living room with a large energy efficient picture window which lets in lots of natural light, and is accented by a cozy wood burning fireplace. The living room is open to the dining room, with sweeping views of the large backyard and inviting pool. The eat-in kitchen boasts upgraded new counters, new floor and upgraded stainless steel appliances. The main floor also features a primary bedroom and bathroom, two additional bedrooms and a large full hall bathroom. The lower level includes a good sized recreation room with a pool table for your enjoyment, a fourth bedroom, a convenient full bathroom, and an office area. The lower level is also freshly painted with neutral colors and has upgraded new carpet throughout. The convenient laundry area with utility sink provides ample space for additional storage. The huge fenced in private backyard is perfect for relaxing or entertaining with a large patio, looking out an inviting pool to cool off in and a hot tub. This wonderful home is conveniently located to stores, restaurants, Ashton pool and recreation club, tennis courts, playgrounds, baseball parks and the metro. Welcome home and enjoy!
Home Details
Home Type
- Single Family
Est. Annual Taxes
- $5,245
Year Built
- Built in 1964
Lot Details
- 0.49 Acre Lot
- Chain Link Fence
- Landscaped
- Back Yard Fenced and Front Yard
- Property is in very good condition
- Property is zoned RC
Home Design
- Rambler Architecture
- Brick Exterior Construction
- Brick Foundation
- Poured Concrete
- Shingle Roof
- Composition Roof
Interior Spaces
- Property has 1 Level
- Traditional Floor Plan
- Ceiling Fan
- Recessed Lighting
- Wood Burning Fireplace
- Screen For Fireplace
- Fireplace Mantel
- Brick Fireplace
- Double Pane Windows
- Window Screens
- Entrance Foyer
- Family Room Off Kitchen
- Combination Dining and Living Room
- Bonus Room
- Fire and Smoke Detector
Kitchen
- Breakfast Area or Nook
- Eat-In Kitchen
- Electric Oven or Range
- Range Hood
- Microwave
- Dishwasher
- Stainless Steel Appliances
- Upgraded Countertops
- Disposal
Flooring
- Solid Hardwood
- Carpet
- Concrete
- Tile or Brick
- Luxury Vinyl Plank Tile
Bedrooms and Bathrooms
- En-Suite Primary Bedroom
- Whirlpool Bathtub
- Bathtub with Shower
- Walk-in Shower
Laundry
- Laundry Room
- Dryer
- Washer
Unfinished Basement
- Walk-Up Access
- Rear Basement Entry
- Shelving
- Laundry in Basement
Parking
- 5 Parking Spaces
- 4 Driveway Spaces
- 1 Attached Carport Space
- Private Parking
Pool
- In Ground Pool
- Spa
Schools
- Cloverly Elementary School
- William H. Farquhar Middle School
- James Hubert Blake High School
Utilities
- Central Air
- Radiator
- Heating System Uses Oil
- Hot Water Baseboard Heater
- Programmable Thermostat
- Oil Water Heater
- Septic Tank
- Phone Available
- Cable TV Available
Additional Features
- Energy-Efficient Windows
- Enclosed patio or porch
Community Details
- No Home Owners Association
- Cliftonbrook Subdivision
Listing and Financial Details
- Tax Lot 16
- Assessor Parcel Number 160800734203
Map
Home Values in the Area
Average Home Value in this Area
Property History
| Date | Event | Price | Change | Sq Ft Price |
|---|---|---|---|---|
| 08/16/2024 08/16/24 | Sold | $560,000 | +2.8% | $299 / Sq Ft |
| 07/29/2024 07/29/24 | For Sale | $544,500 | 0.0% | $291 / Sq Ft |
| 07/17/2024 07/17/24 | Pending | -- | -- | -- |
| 07/11/2024 07/11/24 | For Sale | $544,500 | 0.0% | $291 / Sq Ft |
| 07/11/2024 07/11/24 | Off Market | $544,500 | -- | -- |
| 07/10/2024 07/10/24 | For Sale | $544,500 | -- | $291 / Sq Ft |
Tax History
| Year | Tax Paid | Tax Assessment Tax Assessment Total Assessment is a certain percentage of the fair market value that is determined by local assessors to be the total taxable value of land and additions on the property. | Land | Improvement |
|---|---|---|---|---|
| 2024 | $5,498 | $426,900 | $0 | $0 |
| 2023 | $4,553 | $407,900 | $231,500 | $176,400 |
| 2022 | $4,123 | $388,567 | $0 | $0 |
| 2021 | $1,803 | $369,233 | $0 | $0 |
| 2020 | $1,803 | $349,900 | $231,500 | $118,400 |
| 2019 | $3,566 | $347,933 | $0 | $0 |
| 2018 | $3,544 | $345,967 | $0 | $0 |
| 2017 | $3,591 | $344,000 | $0 | $0 |
| 2016 | -- | $335,033 | $0 | $0 |
| 2015 | $3,793 | $326,067 | $0 | $0 |
| 2014 | $3,793 | $317,100 | $0 | $0 |
Mortgage History
| Date | Status | Loan Amount | Loan Type |
|---|---|---|---|
| Open | $448,000 | New Conventional | |
| Previous Owner | $200,000 | Credit Line Revolving |
Deed History
| Date | Type | Sale Price | Title Company |
|---|---|---|---|
| Deed | $560,000 | Rgs Title | |
| Deed | $180,000 | -- |
Similar Homes in the area
Source: Bright MLS
MLS Number: MDMC2136324
APN: 08-00734203
- 1317 Patuxent Dr
- 17500 Shenandoah Ct
- 16617 Harbour Town Dr
- 1625 Ashton Rd
- 0 Ashton Rd Unit MDMC2155084
- 0 Ashton Rd Unit MDMC2135014
- 16608 Doral Hill Ct
- 401 Firestone Dr
- 17818 Auburn Village Dr
- 401 Bryants Nursery Rd
- 700 Olney Sandy Spring Rd
- 704 Olney Sandy Spring Rd
- 7491 Mink Hollow Rd
- 1000 Windrush Ln
- 8002 Browns Bridge Rd
- 18729 Brooke Rd
- 15807 Thompson Rd
- 2307 Spencerville Rd
- 410 Norwood Rd
- 17316 Doctor Bird Rd
