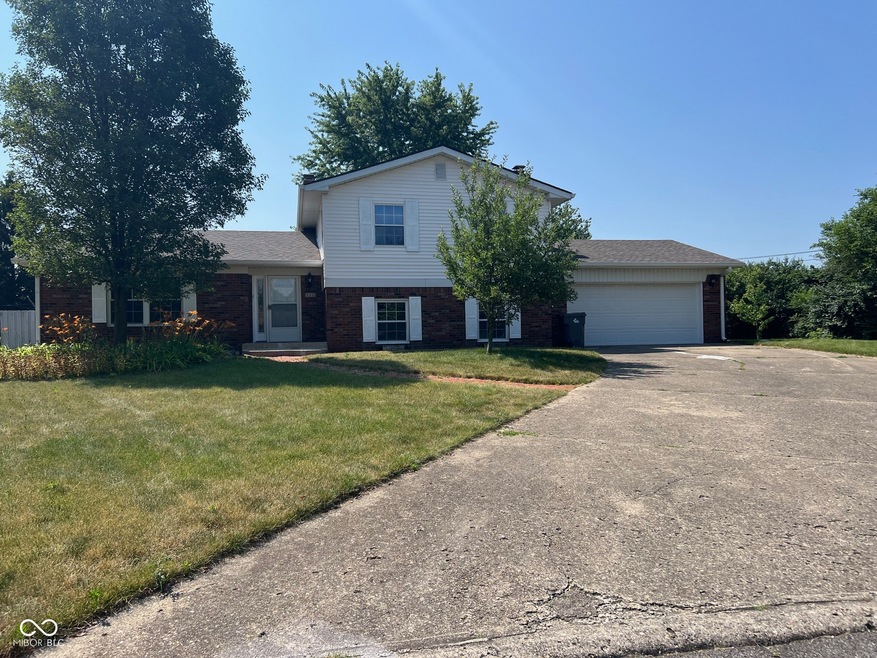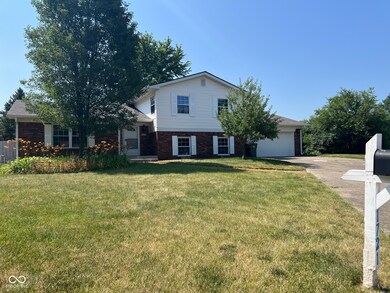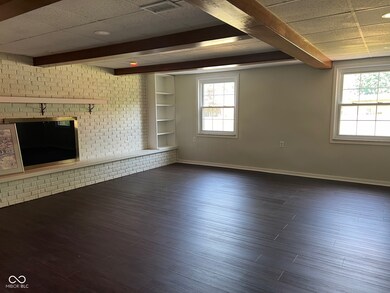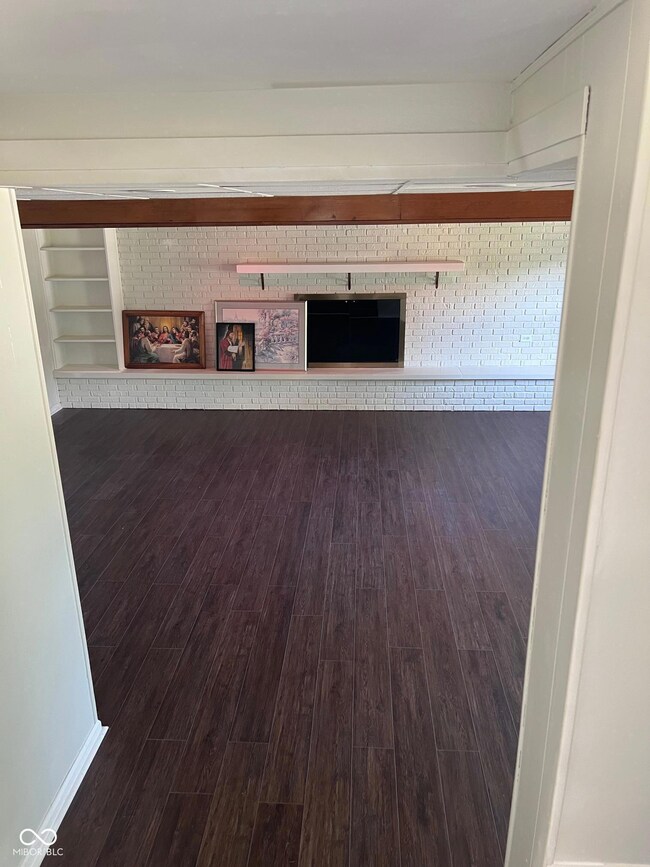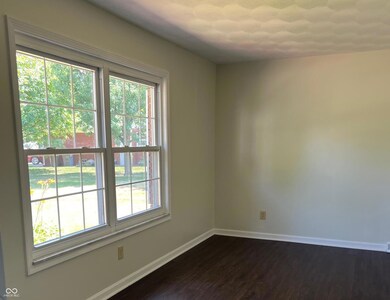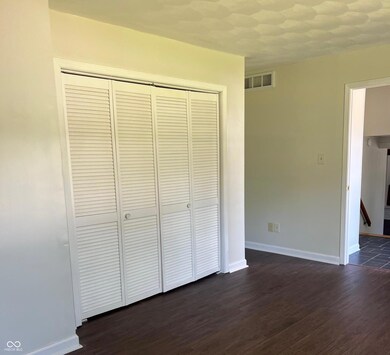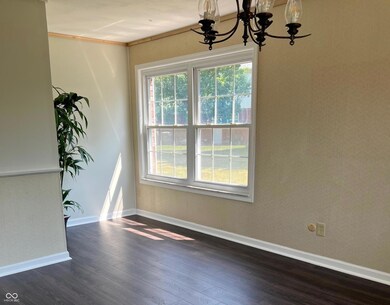
1721 Cherington Ct Indianapolis, IN 46227
South Perry NeighborhoodHighlights
- 2-Story Property
- No HOA
- 2 Car Attached Garage
- Perry Meridian Middle School Rated A-
- Formal Dining Room
- Gas Log Fireplace
About This Home
As of September 2024Well maintained spacious vinyl brick ranch home in Perry Township featuring 4 bedrooms, 2.5 baths with partial basement. Fresh paint through out the house. New carpet in primary bedroom and stair way. New laminate flooring in living room and the 4th bedroom. New vinyl flooring in basement. Large back yard to for gatherings, etc.. Home is located on a cul-de-sac a plus.
Last Agent to Sell the Property
Landtree, REALTORS® Brokerage Email: nguntilrealestate@gmail.com License #RB16001703
Home Details
Home Type
- Single Family
Est. Annual Taxes
- $3,052
Year Built
- Built in 1967
Parking
- 2 Car Attached Garage
Home Design
- 2-Story Property
- Block Foundation
- Vinyl Construction Material
Interior Spaces
- Gas Log Fireplace
- Formal Dining Room
- Attic Access Panel
- Washer
- Basement
Kitchen
- Electric Oven
- Microwave
- Dishwasher
Bedrooms and Bathrooms
- 4 Bedrooms
Schools
- Southport Elementary School
Additional Features
- 0.29 Acre Lot
- Heating System Uses Gas
Community Details
- No Home Owners Association
- Winchester Village Subdivision
Listing and Financial Details
- Legal Lot and Block 225 / 4
- Assessor Parcel Number 491519129003000500
- Seller Concessions Offered
Map
Home Values in the Area
Average Home Value in this Area
Property History
| Date | Event | Price | Change | Sq Ft Price |
|---|---|---|---|---|
| 09/05/2024 09/05/24 | Sold | $310,000 | -1.6% | $143 / Sq Ft |
| 08/03/2024 08/03/24 | Pending | -- | -- | -- |
| 07/17/2024 07/17/24 | Price Changed | $315,000 | -4.5% | $146 / Sq Ft |
| 06/21/2024 06/21/24 | For Sale | $330,000 | +120.1% | $153 / Sq Ft |
| 08/23/2013 08/23/13 | Sold | $149,900 | -0.1% | $52 / Sq Ft |
| 06/25/2013 06/25/13 | Price Changed | $149,999 | -6.2% | $52 / Sq Ft |
| 05/23/2013 05/23/13 | Price Changed | $159,900 | -3.0% | $56 / Sq Ft |
| 04/04/2013 04/04/13 | For Sale | $164,900 | -- | $57 / Sq Ft |
Tax History
| Year | Tax Paid | Tax Assessment Tax Assessment Total Assessment is a certain percentage of the fair market value that is determined by local assessors to be the total taxable value of land and additions on the property. | Land | Improvement |
|---|---|---|---|---|
| 2024 | $3,408 | $274,200 | $21,800 | $252,400 |
| 2023 | $3,408 | $259,300 | $21,800 | $237,500 |
| 2022 | $3,174 | $237,100 | $21,800 | $215,300 |
| 2021 | $2,562 | $189,900 | $21,800 | $168,100 |
| 2020 | $2,289 | $169,500 | $21,800 | $147,700 |
| 2019 | $2,198 | $162,400 | $19,200 | $143,200 |
| 2018 | $2,017 | $151,000 | $19,200 | $131,800 |
| 2017 | $2,092 | $156,400 | $19,200 | $137,200 |
| 2016 | $1,956 | $146,700 | $19,200 | $127,500 |
| 2014 | $1,755 | $148,800 | $19,200 | $129,600 |
| 2013 | $1,636 | $139,200 | $19,200 | $120,000 |
Mortgage History
| Date | Status | Loan Amount | Loan Type |
|---|---|---|---|
| Open | $316,665 | VA |
Deed History
| Date | Type | Sale Price | Title Company |
|---|---|---|---|
| Warranty Deed | $310,000 | None Listed On Document |
Similar Homes in the area
Source: MIBOR Broker Listing Cooperative®
MLS Number: 21986390
APN: 49-15-19-129-003.000-500
- 1801 E Stop 12 Rd
- 2016 Colt Rd
- 1917 Remington Place
- 2001 Winchester Dr
- 8600 Madison Ave
- 8360 Paso Del Norte Ct
- 2721 Del Prado Dr
- 8722 Shelby St
- 929 Buffalo Run Way
- 8345 Paso Del Norte Ct
- 2765 Del Prado Dr Unit 7
- 2804 Paso Del Norte Dr
- 2862 Punto Alto Ct
- 2634 Country Estates Dr Unit 17
- 2706 Country Estates Dr
- 8520 Bison Woods Ct
- 1821 E Stop 10 Rd
- 2826 Country Estates Dr
- 2829 Country Estates Dr
- 719 Clossey Dr
