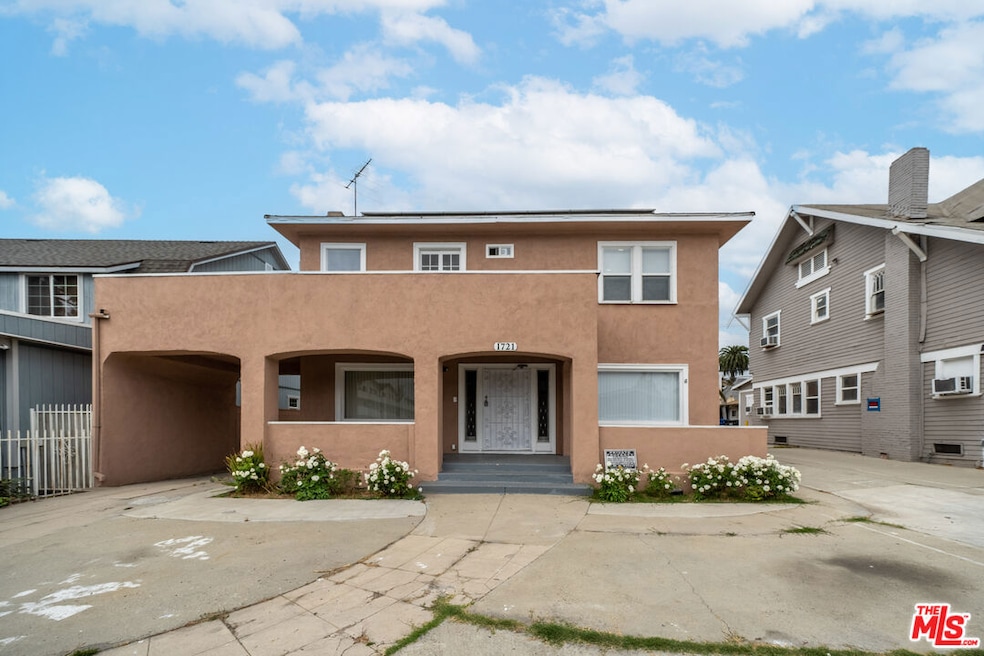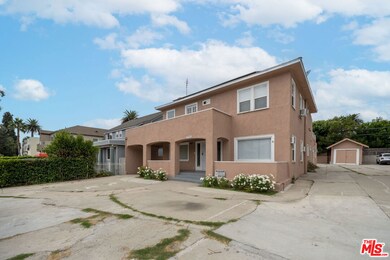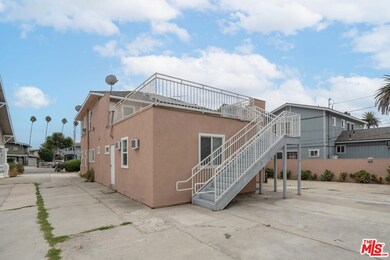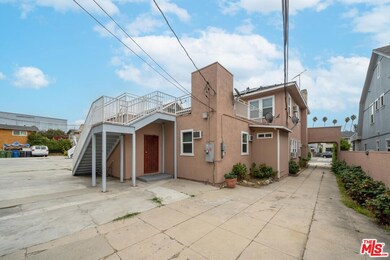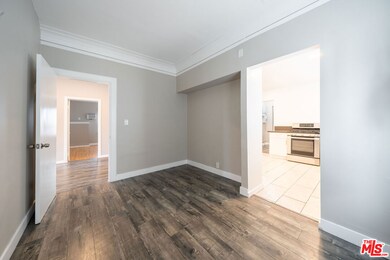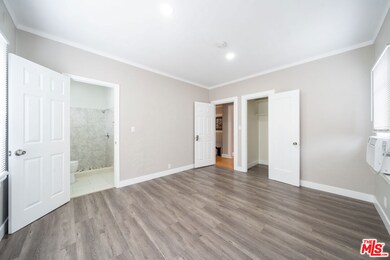
1721 Crenshaw Blvd Los Angeles, CA 90019
Mid-City NeighborhoodHighlights
- Multi-Level Bedroom
- Traditional Architecture
- No HOA
- Deck
- Granite Countertops
- Balcony
About This Home
As of February 2025Price Reduction of $100,000! This fully remodeled 13-bedroom, 8-bathroom single-family residence. It presents a prime opportunity for owner-users, non-profit organizations, investors, or developers seeking a profitable income stream and/or development potential. Currently, three properties (1717, 1721, and 1709 Crenshaw Blvd.) are on the market, offering the potential for larger apartment or condo developments. The property is equipped with a solar system, kitchen appliances, wood laminate floors, and more. A previous MLS listing (MLS#20-641425) proposed a 45-unit + 20-unit development on the 22,416 sq. ft. lot. Buyers are strongly advised to independently verify all aspects of the property and the accuracy of the information through inspection and consultation with appropriate professionals. Neither the Seller nor the Brokers guarantee the MLS information. Additionally, the property offers ample parking spaces with approximately 10+ spots available in the front and back yards. It is not located in an HPOZ and is conveniently situated near Downtown Los Angeles, Korea town, USC campus, with easy access to the 10 and 110 freeways.
Home Details
Home Type
- Single Family
Est. Annual Taxes
- $23,348
Year Built
- Built in 1923 | Remodeled
Lot Details
- 7,483 Sq Ft Lot
- Rectangular Lot
- Back and Front Yard
- Property is zoned LAR3
Home Design
- Traditional Architecture
- Shingle Roof
- Stucco
Interior Spaces
- 2,863 Sq Ft Home
- 2-Story Property
- Built-In Features
- Awning
- Blinds
Kitchen
- Gas Oven
- Dishwasher
- Granite Countertops
Flooring
- Laminate
- Tile
Bedrooms and Bathrooms
- 13 Bedrooms
- Multi-Level Bedroom
- Converted Bedroom
- Remodeled Bathroom
- Bathtub with Shower
Home Security
- Security System Owned
- Fire and Smoke Detector
Parking
- 10 Car Attached Garage
- 10 Open Parking Spaces
- Parking Deck
- Driveway
- RV Potential
Outdoor Features
- Balcony
- Deck
Location
- City Lot
Utilities
- Cooling System Mounted To A Wall/Window
- Property is located within a water district
- Gas Water Heater
- Central Water Heater
Community Details
- No Home Owners Association
Listing and Financial Details
- Assessor Parcel Number 5071-001-034
Map
Home Values in the Area
Average Home Value in this Area
Property History
| Date | Event | Price | Change | Sq Ft Price |
|---|---|---|---|---|
| 02/21/2025 02/21/25 | Sold | $1,665,000 | -1.5% | $582 / Sq Ft |
| 01/24/2025 01/24/25 | Pending | -- | -- | -- |
| 11/20/2024 11/20/24 | Price Changed | $1,690,000 | 0.0% | $590 / Sq Ft |
| 11/20/2024 11/20/24 | For Sale | $1,690,000 | +1.5% | $590 / Sq Ft |
| 11/14/2024 11/14/24 | Off Market | $1,665,000 | -- | -- |
| 10/14/2024 10/14/24 | For Sale | $1,790,000 | -- | $625 / Sq Ft |
Tax History
| Year | Tax Paid | Tax Assessment Tax Assessment Total Assessment is a certain percentage of the fair market value that is determined by local assessors to be the total taxable value of land and additions on the property. | Land | Improvement |
|---|---|---|---|---|
| 2024 | $23,348 | $1,560,600 | $1,170,450 | $390,150 |
| 2023 | $19,261 | $1,219,920 | $1,037,340 | $182,580 |
| 2022 | $14,204 | $822,611 | $614,951 | $207,660 |
| 2021 | $14,070 | $806,483 | $602,894 | $203,589 |
| 2020 | $14,168 | $798,215 | $596,713 | $201,502 |
| 2019 | $13,778 | $782,564 | $585,013 | $197,551 |
| 2018 | $13,639 | $767,221 | $573,543 | $193,678 |
| 2016 | $13,165 | $737,431 | $551,273 | $186,158 |
| 2015 | $8,928 | $726,355 | $542,993 | $183,362 |
| 2014 | $8,963 | $712,128 | $532,357 | $179,771 |
Mortgage History
| Date | Status | Loan Amount | Loan Type |
|---|---|---|---|
| Open | $995,000 | New Conventional | |
| Previous Owner | $200,000 | New Conventional | |
| Previous Owner | $100,000 | New Conventional | |
| Previous Owner | $625,000 | New Conventional | |
| Previous Owner | $500,000 | Commercial | |
| Previous Owner | $400,000 | Seller Take Back | |
| Previous Owner | $100,000 | Stand Alone Second | |
| Previous Owner | $170,000 | Purchase Money Mortgage | |
| Previous Owner | $150,000 | Credit Line Revolving | |
| Previous Owner | $650,000 | Negative Amortization | |
| Previous Owner | $168,000 | Credit Line Revolving | |
| Previous Owner | $480,000 | Purchase Money Mortgage | |
| Previous Owner | $480,000 | Purchase Money Mortgage | |
| Previous Owner | $250,000 | Unknown | |
| Previous Owner | $166,000 | No Value Available |
Deed History
| Date | Type | Sale Price | Title Company |
|---|---|---|---|
| Grant Deed | $1,665,000 | Provident Title | |
| Trustee Deed | $738,784 | None Listed On Document | |
| Grant Deed | -- | Chicago Title | |
| Quit Claim Deed | -- | Ticor Title Company Of Ca | |
| Interfamily Deed Transfer | -- | Ticor Title Company Of Ca | |
| Interfamily Deed Transfer | -- | Provident Title Company | |
| Interfamily Deed Transfer | -- | None Available | |
| Interfamily Deed Transfer | -- | Provident Title Company | |
| Interfamily Deed Transfer | -- | Accommodation | |
| Interfamily Deed Transfer | -- | Chicago Title Co | |
| Grant Deed | -- | Chicago Title Co | |
| Interfamily Deed Transfer | -- | Chicago | |
| Gift Deed | -- | Commonwealth Title | |
| Interfamily Deed Transfer | -- | Commonwealth Land Title Co |
Similar Home in the area
Source: The MLS
MLS Number: 24-454323
APN: 5071-001-034
- 1746 Crenshaw Blvd
- 1802 Crenshaw Blvd
- 1618 Crenshaw Blvd
- 4326 Victoria Park Place
- 1504 S Bronson Ave
- 1424 Crenshaw Blvd
- 4329 Victoria Park Dr
- 1406 Crenshaw Blvd
- 1744 Buckingham Rd
- 1437 12th Ave
- 4436 Victoria Park Place
- 1929 Crenshaw Blvd
- 1338 Crenshaw Blvd
- 2104 Crenshaw Blvd
- 1604 La Fayette Rd
- 1621 La Fayette Rd
- 1415 Nadeau Dr
- 4303 W Pico Blvd
- 1552 6th Ave Unit 4
- 4516 St Charles Place
