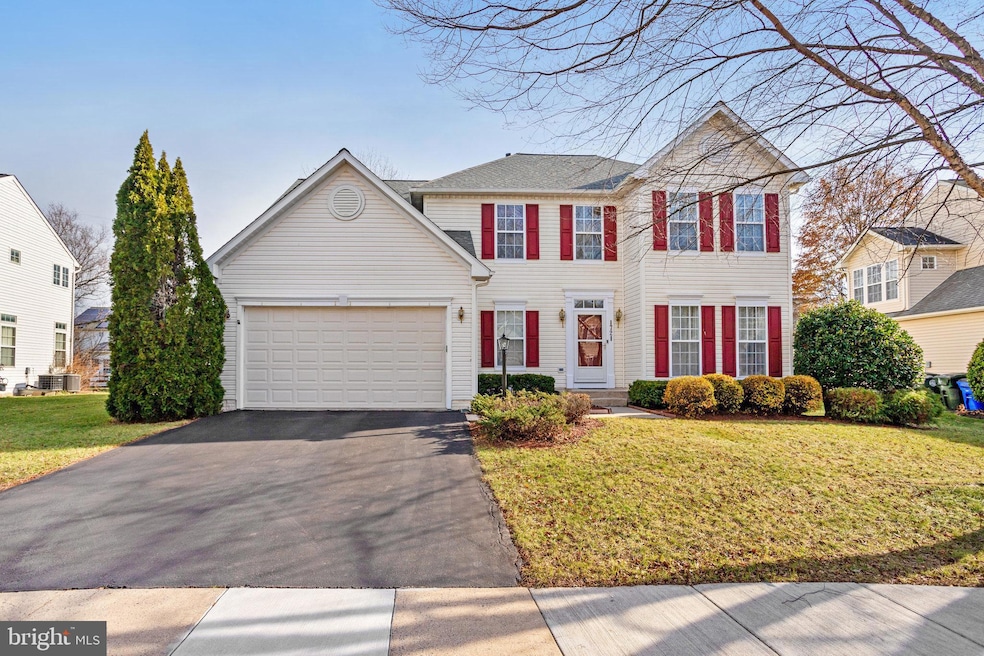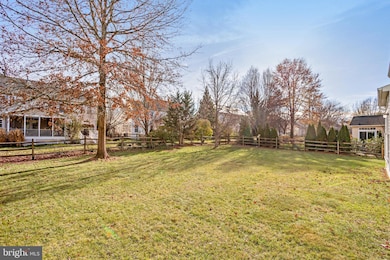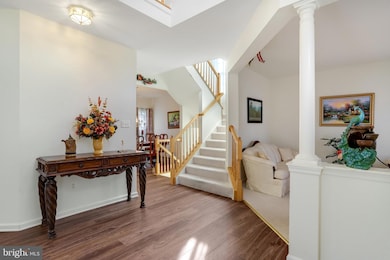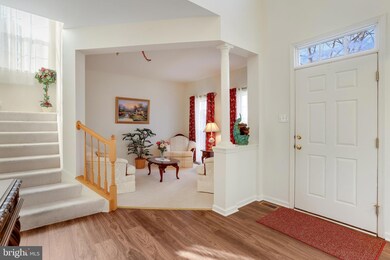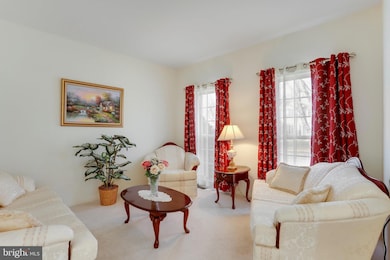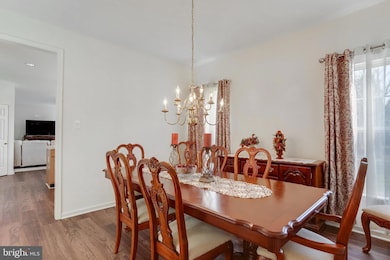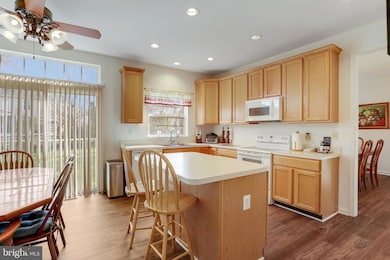
1721 Dearbought Dr Frederick, MD 21701
Wormans Mill NeighborhoodEstimated payment $4,238/month
Highlights
- Colonial Architecture
- Wood Flooring
- Tennis Courts
- Walkersville High School Rated A-
- Community Pool
- Jogging Path
About This Home
Meticulously cared for by just one owner since it's construction, we welcome you to this bright and airy colonial in the heart of Frederick, where timeless charm meets modern convenience. The owners have ensured that it has remained in exceptional condition. With a two story foyer and 9' ceilings throughout the main level and an abundance of natural light, the spacious interiors create a relaxing atmosphere that just invites you to enjoy and unwind. This home strikes the perfect balance of an open floor plan with dedicated spaces, providing both flexibility and a sense of flow and offering formal living and dining rooms spaces to be utilized however best suits your lifestyle. The kitchen is equipped with new white appliances and 42” solid wood cabinetry enhancing both functionality and style. The upstairs features four spacious bedrooms, including the primary, which, with its French door entry, serves as your serene retreat offering ample space, comfort, and privacy, perfect for unwinding after a long day. This primary has plenty of space for an office, reading nook, exercise corner, or flex space near large windows. The expansive, full, finished basement with a full bathroom is perfect for multiple uses—whether you envision a media room, home office, play area, additional living space, or all of the above! The separate bonus room in the basement offers the ideal opportunity for a fifth bedroom, adding even more flexibility to suit your needs. Situated in an amenity rich, sought-after community that features a refreshing pool and a low monthly HOA fee, this home strikes the perfect balance of leisure and convenience. Enjoy the best of both worlds with easy access to local shopping, dining, and entertainment in vibrant Downtown Frederick, just minutes away. With its one-owner history, exceptional care, and recently updated roof, HVAC system, windows, flooring, and appliances, this home's second owner will have peace of mind and years of worry-free living. This home offers unparalleled value, so don’t miss the opportunity to make it yours and experience everything Frederick has to offer!
Home Details
Home Type
- Single Family
Est. Annual Taxes
- $8,283
Year Built
- Built in 2001
Lot Details
- 9,364 Sq Ft Lot
- Property is zoned PND
HOA Fees
- $59 Monthly HOA Fees
Parking
- 2 Car Attached Garage
- Front Facing Garage
Home Design
- Colonial Architecture
- Traditional Architecture
- Frame Construction
- Vinyl Siding
Interior Spaces
- Property has 3 Levels
Flooring
- Wood
- Carpet
Bedrooms and Bathrooms
- 4 Bedrooms
Finished Basement
- Basement Fills Entire Space Under The House
- Connecting Stairway
Schools
- Walkersville Elementary And Middle School
- Walkersville High School
Utilities
- Central Heating and Cooling System
- 200+ Amp Service
- Natural Gas Water Heater
Listing and Financial Details
- Tax Lot 23
- Assessor Parcel Number 1102228815
Community Details
Overview
- Association fees include common area maintenance, recreation facility
- Dearbought HOA
- Dearbought Subdivision
- Property Manager
Recreation
- Tennis Courts
- Soccer Field
- Volleyball Courts
- Community Playground
- Community Pool
- Jogging Path
Map
Home Values in the Area
Average Home Value in this Area
Tax History
| Year | Tax Paid | Tax Assessment Tax Assessment Total Assessment is a certain percentage of the fair market value that is determined by local assessors to be the total taxable value of land and additions on the property. | Land | Improvement |
|---|---|---|---|---|
| 2024 | $7,276 | $447,667 | $0 | $0 |
| 2023 | $6,720 | $400,633 | $0 | $0 |
| 2022 | $6,362 | $353,600 | $111,000 | $242,600 |
| 2021 | $6,257 | $351,167 | $0 | $0 |
| 2020 | $6,257 | $348,733 | $0 | $0 |
| 2019 | $6,211 | $346,300 | $106,500 | $239,800 |
| 2018 | $6,218 | $343,633 | $0 | $0 |
| 2017 | $6,108 | $346,300 | $0 | $0 |
| 2016 | $5,515 | $338,300 | $0 | $0 |
| 2015 | $5,515 | $328,233 | $0 | $0 |
| 2014 | $5,515 | $318,167 | $0 | $0 |
Property History
| Date | Event | Price | Change | Sq Ft Price |
|---|---|---|---|---|
| 04/14/2025 04/14/25 | Price Changed | $625,000 | -1.6% | $243 / Sq Ft |
| 03/12/2025 03/12/25 | Price Changed | $635,000 | -2.3% | $247 / Sq Ft |
| 02/26/2025 02/26/25 | For Sale | $650,000 | -- | $253 / Sq Ft |
Deed History
| Date | Type | Sale Price | Title Company |
|---|---|---|---|
| Deed | $215,013 | -- | |
| Deed | $117,200 | -- |
Mortgage History
| Date | Status | Loan Amount | Loan Type |
|---|---|---|---|
| Open | $222,500 | New Conventional | |
| Closed | $50,000 | Credit Line Revolving | |
| Closed | $255,000 | New Conventional | |
| Closed | $75,000 | Credit Line Revolving | |
| Closed | -- | No Value Available |
Similar Homes in Frederick, MD
Source: Bright MLS
MLS Number: MDFR2057166
APN: 02-228815
- 1764 Algonquin Rd
- 1743 Wheyfield Dr
- 1765 Algonquin Rd
- 1706 Algonquin Rd
- 1705 Derrs Square E
- 1791B Wheyfield Dr
- 1874B Monocacy View Cir
- 1729 Emory St
- 1806A Monocacy View Cir
- 8207 Blue Heron Dr Unit 3B
- 1442 Trafalgar Ln
- 1524 Trafalgar Ln
- 8020 Hollow Reed Ct
- 8247 Waterside Ct
- 8107 Broadview Dr
- 7925 Longmeadow Dr
- 8200 Red Wing Ct
- 8401 Progress Ct
- 7906 Longmeadow Dr
- 8327 Revelation Ave
