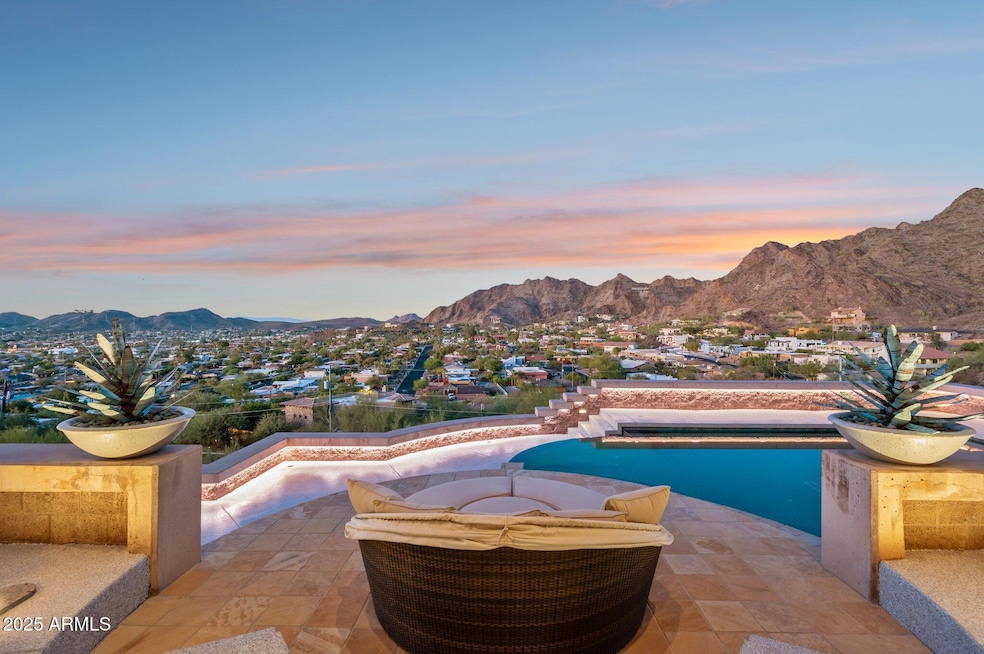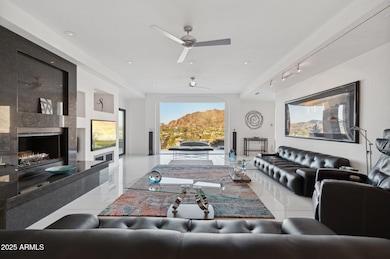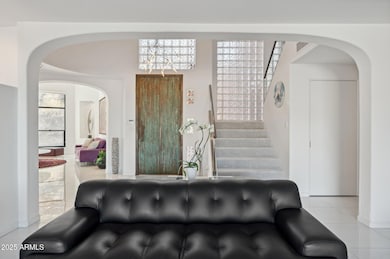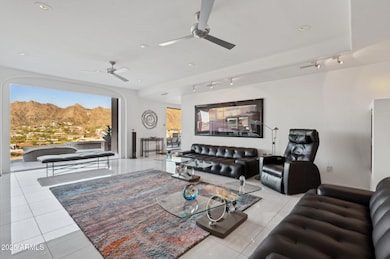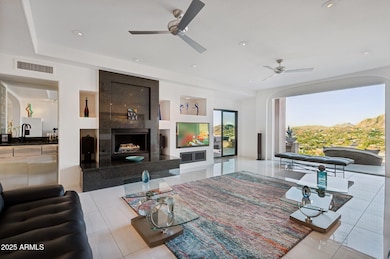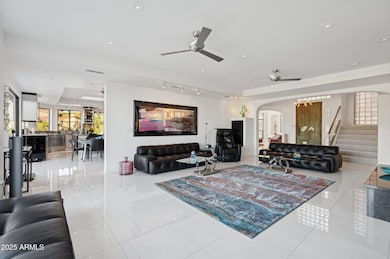
1721 E Hatcher Dr Phoenix, AZ 85020
North Central NeighborhoodEstimated payment $11,747/month
Highlights
- Heated Pool
- Solar Power System
- Mountain View
- Mercury Mine Elementary School Rated A
- 0.96 Acre Lot
- Contemporary Architecture
About This Home
Luxury Desert Oasis with Stunning Views & Modern Comforts! Welcome to your dream desert retreat! Nestled on an expansive 41,861 sqft property, this 4,831 sqft, 4-bedroom, 3.5-bath masterpiece blends modern elegance, privacy, and breathtaking views.
Step inside and be captivated by a home designed for both style and comfort. The chef's kitchen is a culinary paradise. Movie lovers, rejoiceâ€''your built-in theater which promises unforgettable cinematic experiences without leaving home.
Step outside to your expansive patio, where sweeping views of the Valley create the perfect setting for relaxation, sunset cocktails, or stargazing under the desert sky.
Opportunities like this don't come around oftenâ€''experience the ultimate in indoor-outdoor desert living before it's gone!
Home Details
Home Type
- Single Family
Est. Annual Taxes
- $7,746
Year Built
- Built in 1989
Lot Details
- 0.96 Acre Lot
- Desert faces the front of the property
- Wrought Iron Fence
Parking
- 2 Car Garage
Home Design
- Contemporary Architecture
- Wood Frame Construction
- Built-Up Roof
- Stucco
Interior Spaces
- 4,831 Sq Ft Home
- 1-Story Property
- Wet Bar
- Central Vacuum
- 3 Fireplaces
- Gas Fireplace
- Double Pane Windows
- Mountain Views
Kitchen
- Breakfast Bar
- Built-In Microwave
Flooring
- Carpet
- Tile
Bedrooms and Bathrooms
- 4 Bedrooms
- Primary Bathroom is a Full Bathroom
- 3.5 Bathrooms
- Dual Vanity Sinks in Primary Bathroom
- Hydromassage or Jetted Bathtub
- Bathtub With Separate Shower Stall
Eco-Friendly Details
- Solar Power System
Outdoor Features
- Heated Pool
- Balcony
- Built-In Barbecue
Schools
- Mercury Mine Elementary School
- Shea Middle School
- Shadow Mountain High School
Utilities
- Cooling Available
- Heating System Uses Natural Gas
Community Details
- No Home Owners Association
- Association fees include no fees
- Scenic Heights 3 Subdivision
Listing and Financial Details
- Tax Lot 165-10-046-B
- Assessor Parcel Number 165-10-046-B
Map
Home Values in the Area
Average Home Value in this Area
Tax History
| Year | Tax Paid | Tax Assessment Tax Assessment Total Assessment is a certain percentage of the fair market value that is determined by local assessors to be the total taxable value of land and additions on the property. | Land | Improvement |
|---|---|---|---|---|
| 2025 | $7,746 | $83,842 | -- | -- |
| 2024 | $7,571 | $79,849 | -- | -- |
| 2023 | $7,571 | $118,510 | $23,700 | $94,810 |
| 2022 | $7,489 | $89,460 | $17,890 | $71,570 |
| 2021 | $7,513 | $77,960 | $15,590 | $62,370 |
| 2020 | $7,262 | $81,030 | $16,200 | $64,830 |
| 2019 | $7,272 | $77,560 | $15,510 | $62,050 |
| 2018 | $7,014 | $80,520 | $16,100 | $64,420 |
| 2017 | $6,378 | $54,260 | $10,850 | $43,410 |
| 2016 | $6,924 | $62,310 | $12,460 | $49,850 |
| 2015 | $6,367 | $60,300 | $12,060 | $48,240 |
Property History
| Date | Event | Price | Change | Sq Ft Price |
|---|---|---|---|---|
| 03/19/2025 03/19/25 | For Sale | $1,989,000 | -- | $412 / Sq Ft |
Deed History
| Date | Type | Sale Price | Title Company |
|---|---|---|---|
| Interfamily Deed Transfer | -- | -- |
Similar Homes in the area
Source: Arizona Regional Multiple Listing Service (ARMLS)
MLS Number: 6837711
APN: 165-10-046B
- 1721 E Hatcher Dr
- 9410 N 18th St
- 1527 E Sunnyslope Ln
- 9015 N 15th Place
- 9626 N 17th Place
- 9711 N 15th Place
- 9031 N 14th St
- 1514 E Turquoise Ave
- 9215 N 13th Place
- 1401 E Puget Ave Unit 24
- 1323 E Carol Ave
- 1844 E Cinnabar Ave
- 1340 E Townley Ave
- 1848 E Cinnabar Ave
- 1404 E Mountain View Rd
- 1340 E Golden Ln
- 9105 N 13th St
- 8511 N 16th Place
- 7674 N 16th St Unit 1
- 1336 E Mountain View Rd Unit 209
