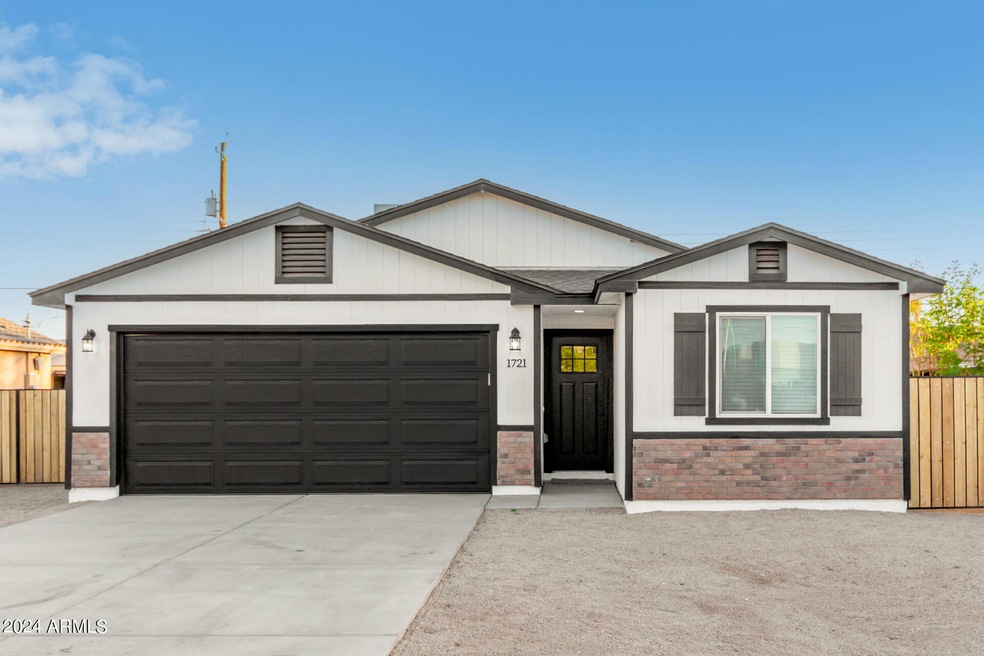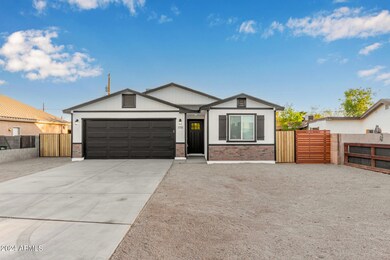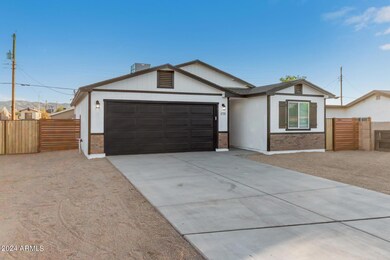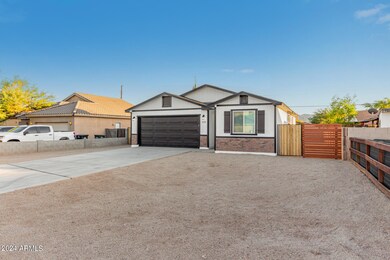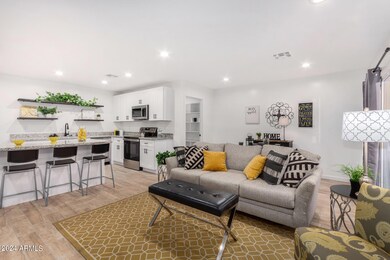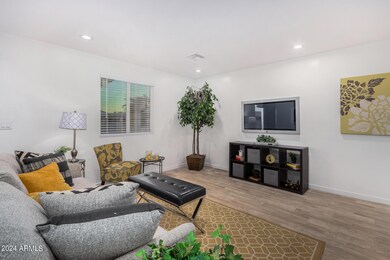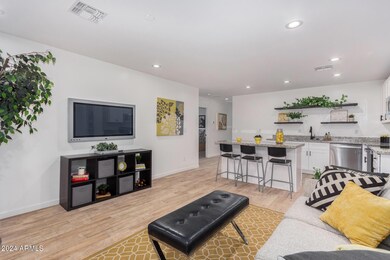
1721 E Illini St Phoenix, AZ 85040
South Mountain Neighborhood
3
Beds
2
Baths
1,125
Sq Ft
6,212
Sq Ft Lot
Highlights
- Granite Countertops
- No HOA
- Cooling Available
- Phoenix Coding Academy Rated A
- Dual Vanity Sinks in Primary Bathroom
- Breakfast Bar
About This Home
As of November 2024A beautiful craftsman home designed for the modern family. 3 bed/ 2 bath home 1125 sqft. Loads of features include granite counter tops, kitchen islands, tile showers and much more. Open floor plan, Huge kitchen, amazing bathrooms, and superb designer details.
Home Details
Home Type
- Single Family
Est. Annual Taxes
- $286
Year Built
- Built in 2024
Lot Details
- 6,212 Sq Ft Lot
- Wood Fence
Parking
- 2 Car Garage
Home Design
- Brick Exterior Construction
- Wood Frame Construction
- Composition Roof
Interior Spaces
- 1,125 Sq Ft Home
- 1-Story Property
- Washer and Dryer Hookup
Kitchen
- Breakfast Bar
- Built-In Microwave
- Kitchen Island
- Granite Countertops
Bedrooms and Bathrooms
- 3 Bedrooms
- 2 Bathrooms
- Dual Vanity Sinks in Primary Bathroom
Schools
- Martin Luther King Early Childhood Center Elementary School
- Percy L Julian Middle School
- South Mountain High School
Utilities
- Cooling Available
- Heating Available
Community Details
- No Home Owners Association
- Association fees include no fees
- Built by Copper Sky Homes
- Overall Place Blks 1, 3 5 Subdivision
Listing and Financial Details
- Legal Lot and Block 7 / 2
- Assessor Parcel Number 122-30-102
Map
Create a Home Valuation Report for This Property
The Home Valuation Report is an in-depth analysis detailing your home's value as well as a comparison with similar homes in the area
Home Values in the Area
Average Home Value in this Area
Property History
| Date | Event | Price | Change | Sq Ft Price |
|---|---|---|---|---|
| 11/20/2024 11/20/24 | Sold | $390,000 | 0.0% | $347 / Sq Ft |
| 10/23/2024 10/23/24 | Pending | -- | -- | -- |
| 10/18/2024 10/18/24 | For Sale | $389,900 | -- | $347 / Sq Ft |
Source: Arizona Regional Multiple Listing Service (ARMLS)
Tax History
| Year | Tax Paid | Tax Assessment Tax Assessment Total Assessment is a certain percentage of the fair market value that is determined by local assessors to be the total taxable value of land and additions on the property. | Land | Improvement |
|---|---|---|---|---|
| 2025 | $286 | $1,950 | $1,950 | -- |
| 2024 | $278 | $1,857 | $1,857 | -- |
| 2023 | $278 | $5,535 | $5,535 | $0 |
| 2022 | $273 | $4,905 | $4,905 | $0 |
| 2021 | $278 | $4,095 | $4,095 | $0 |
| 2020 | $275 | $3,075 | $3,075 | $0 |
| 2019 | $266 | $2,295 | $2,295 | $0 |
| 2018 | $259 | $2,145 | $2,145 | $0 |
| 2017 | $247 | $2,115 | $2,115 | $0 |
| 2016 | $235 | $1,920 | $1,920 | $0 |
| 2015 | $236 | $2,144 | $2,144 | $0 |
Source: Public Records
Mortgage History
| Date | Status | Loan Amount | Loan Type |
|---|---|---|---|
| Open | $312,000 | New Conventional | |
| Previous Owner | $250,000 | New Conventional |
Source: Public Records
Deed History
| Date | Type | Sale Price | Title Company |
|---|---|---|---|
| Warranty Deed | $390,000 | Security Title Agency | |
| Warranty Deed | $80,000 | Pioneer Title Services | |
| Contract Of Sale | -- | None Listed On Document |
Source: Public Records
Similar Homes in Phoenix, AZ
Source: Arizona Regional Multiple Listing Service (ARMLS)
MLS Number: 6772851
APN: 122-30-102
Nearby Homes
- 1806 E Illini St
- 1815 E Illini St
- 1721 E Wood St Unit A,B
- 1506 E Marguerite Ave
- 4654 S 17th St
- 1734 E Wier Ave
- 1944 E Carver Dr
- 4601 S 21st St
- 1324 E Broadway Rd
- 4622 S 21st St
- 1918 E Wier Ave
- 1714 E Chipman Rd
- 1250 E Wood St Unit 28
- 1250 E Wood St Unit 30
- 1250 E Wood St Unit 1
- 1950 E Wier Ave
- 2161 E Corona Ave
- 4838 S 17th St
- 1856 E Mobile Ln Unit 1
- 1326 E Wier Ave
