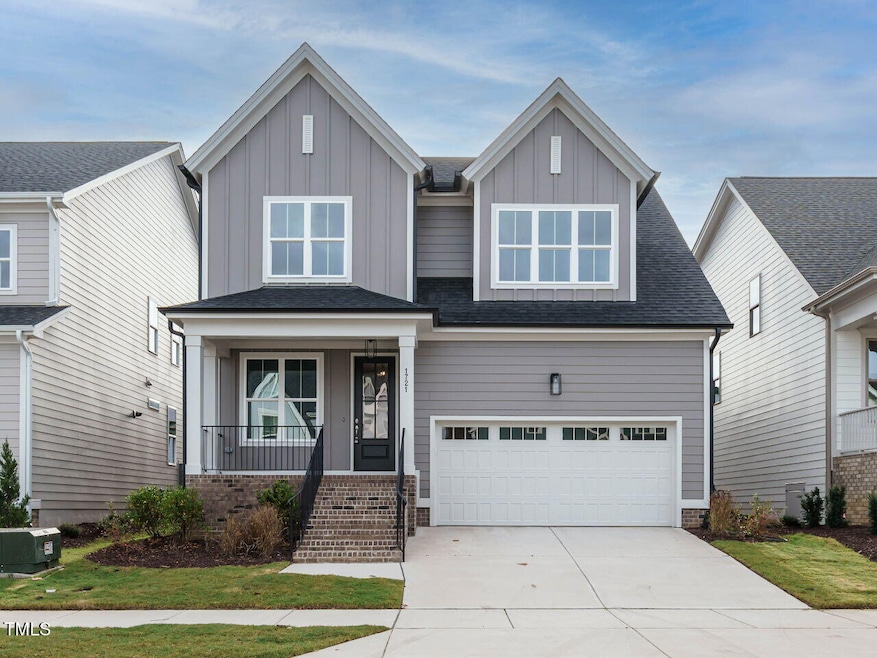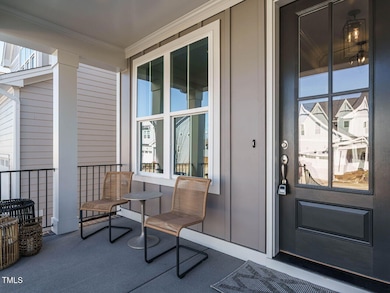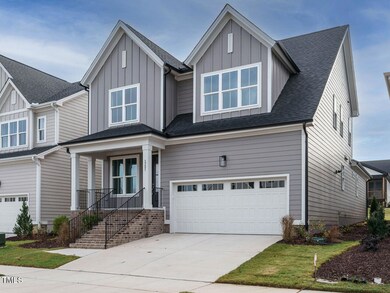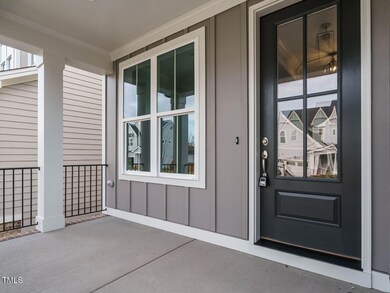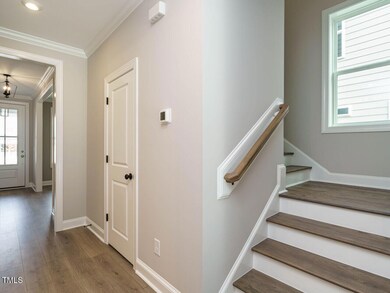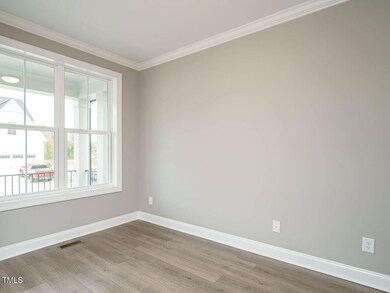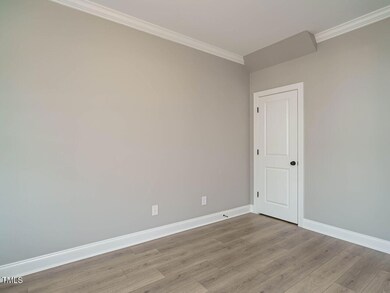
1721 Grassy Falls Ln Wendell, NC 27591
Estimated payment $4,142/month
Highlights
- New Construction
- Family Room with Fireplace
- Traditional Architecture
- Clubhouse
- Recreation Room
- Wood Flooring
About This Home
SPRING SALE on our last few homes in this popular phase of Wendell Falls! You will not see prices like this again on Move-in-ready homes! Don't miss your chance to own this HOMES BY DICKERSON home at an Incredible Price! PLUS a Great opportunity to receive a rate buy down or use as you choose money offered on this home with the use of our preferred lender and closing attorney for a limited time only! Call for more details!The Columbia plan with the American Farmhouse Elevation features an inviting kitchen and dining combination. The interior selections seamlessly blend style with functionality. The living area has all the charm and practicality of built-in bookcases flanking the elegant fireplace. Enjoy your early morning cup of coffee or relax with friends in the evening on the spacious covered screen porch. Owner's suite and study are on the Main Level. The 2nd floor opens up to a spacious loft with 3 bedrooms, one of which is large enough to be used as a Rec-room. The shared bathroom has a convenient double vanity. Plenty of walk-in unfinished storage space. Enjoy all the incredible amenities of Wendell Falls which include two pools, a 24-hour fitness center, over 10 miles of trails, several parks, and playgrounds. Super convenient quick drive to Treelight Square with Publix, boutique shops, services, and dining options that will please everyone. You are going to LOVE it here!
Open House Schedule
-
Saturday, April 26, 202511:00 am to 4:00 pm4/26/2025 11:00:00 AM +00:004/26/2025 4:00:00 PM +00:00MOVE-IN READY NOW and Open Today! Visit 1261 Barreto Drive, Wendell, NC to meet with Onsite Agent. This home is offered at an incredible price PLUS don't forget to ask about our fantastic Incentive!Add to Calendar
-
Sunday, April 27, 20251:00 to 4:00 pm4/27/2025 1:00:00 PM +00:004/27/2025 4:00:00 PM +00:00MOVE-IN READY NOW and Open Today! Visit 1261 Barreto Drive, Wendell, NC to meet with Onsite Agent. This home is offered at an incredible price PLUS don't forget to ask about our fantastic Incentive!Add to Calendar
Home Details
Home Type
- Single Family
Est. Annual Taxes
- $835
Year Built
- Built in 2024 | New Construction
Lot Details
- 5,227 Sq Ft Lot
- Lot Dimensions are 40x120
- Northwest Facing Home
- Landscaped
HOA Fees
- $95 Monthly HOA Fees
Parking
- 2 Car Attached Garage
- Front Facing Garage
- Garage Door Opener
- 2 Open Parking Spaces
Home Design
- Traditional Architecture
- Brick Exterior Construction
- Brick Foundation
- Shake Siding
Interior Spaces
- 2,659 Sq Ft Home
- 2-Story Property
- Bookcases
- Smooth Ceilings
- High Ceiling
- Ceiling Fan
- Gas Fireplace
- Mud Room
- Entrance Foyer
- Family Room with Fireplace
- 2 Fireplaces
- Combination Kitchen and Dining Room
- Home Office
- Recreation Room
- Loft
- Fire and Smoke Detector
Kitchen
- Self-Cleaning Oven
- Gas Range
- Range Hood
- Microwave
- Plumbed For Ice Maker
- Dishwasher
- Granite Countertops
- Tile Countertops
Flooring
- Wood
- Carpet
- Laminate
Bedrooms and Bathrooms
- 3 Bedrooms
- Primary Bedroom on Main
- Walk-In Closet
- Double Vanity
- Private Water Closet
- Bathtub with Shower
- Shower Only
Laundry
- Laundry Room
- Laundry on main level
- Washer
Attic
- Attic Floors
- Unfinished Attic
Eco-Friendly Details
- Watersense Fixture
Outdoor Features
- Enclosed patio or porch
- Outdoor Fireplace
Schools
- Lake Myra Elementary School
- Wendell Middle School
- East Wake High School
Utilities
- Forced Air Zoned Heating and Cooling System
- Heating System Uses Natural Gas
- Gas Water Heater
- High Speed Internet
Listing and Financial Details
- Home warranty included in the sale of the property
- Assessor Parcel Number 1862
Community Details
Overview
- Association fees include road maintenance, trash
- Ccmc Association, Phone Number (919) 374-7282
- Built by Homes By Dickerson
- Wendell Falls Subdivision, Columbia Floorplan
Amenities
- Clubhouse
Map
Home Values in the Area
Average Home Value in this Area
Tax History
| Year | Tax Paid | Tax Assessment Tax Assessment Total Assessment is a certain percentage of the fair market value that is determined by local assessors to be the total taxable value of land and additions on the property. | Land | Improvement |
|---|---|---|---|---|
| 2022 | $835 | $70,000 | $70,000 | $0 |
Property History
| Date | Event | Price | Change | Sq Ft Price |
|---|---|---|---|---|
| 04/03/2025 04/03/25 | Price Changed | $615,000 | -1.6% | $231 / Sq Ft |
| 03/03/2025 03/03/25 | Price Changed | $625,000 | -1.6% | $235 / Sq Ft |
| 09/07/2024 09/07/24 | For Sale | $635,000 | 0.0% | $239 / Sq Ft |
| 09/05/2024 09/05/24 | Off Market | $635,000 | -- | -- |
| 05/28/2024 05/28/24 | For Sale | $635,000 | -- | $239 / Sq Ft |
Similar Homes in Wendell, NC
Source: Doorify MLS
MLS Number: 10031832
APN: 1773.01-07-2824-000
- 1713 Grassy Falls Ln
- 1717 Grassy Falls Ln
- 1719 Grassy Falls Ln
- 1721 Grassy Falls Ln
- 129 Noble Deer Way
- 1141 Logperch Way
- 1737 Fence Post Rd
- 1820 Grassy Falls Ln
- 140 Big Barn Dr
- 6205 Taylor Rd
- 1526 Millrock Trail
- 1733 Deacon Falls Way
- 283 Dry Canyon Dr
- 1517 Millrock Trail
- 1724 Deacon Falls Way
- 237 Daniel Ridge Rd
- 217 Douglas Falls Dr
- 349 Shadow Falls Dr
- 232 Big Barn Dr
- 221 Douglas Falls Dr
