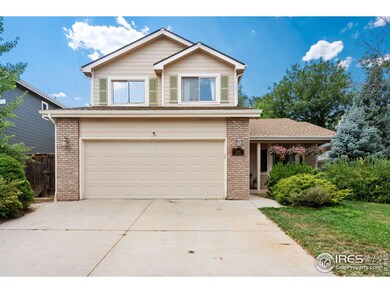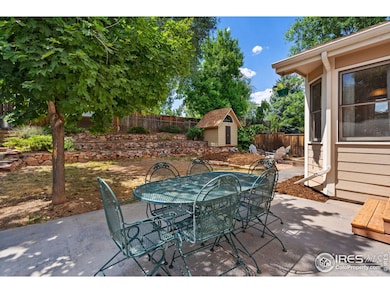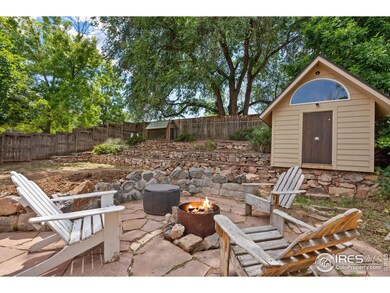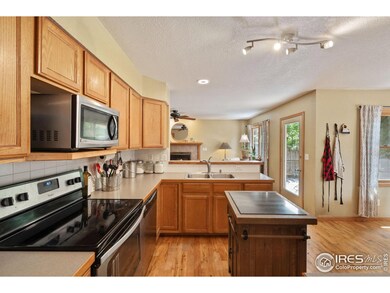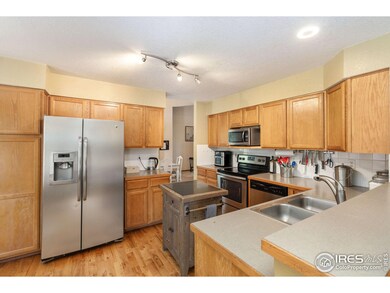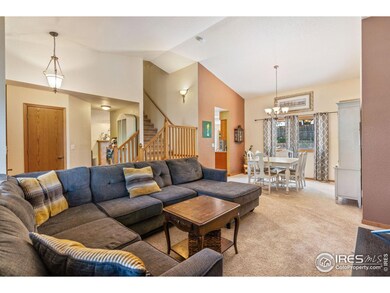
1721 Holly Way Fort Collins, CO 80526
Fairbrooke NeighborhoodHighlights
- Mountain View
- Contemporary Architecture
- Wood Flooring
- Rocky Mountain High School Rated A-
- Wooded Lot
- Cul-De-Sac
About This Home
As of October 2024Discover the charming home that you have been looking for nestled in a peaceful cul-de-sac in the quiet Fairbrooke neighborhood on the coveted west side of Fort Collins close to the Foothills, Horsetooth Reservoir and an abundance of outdoor nature loving Colorado fun to be had at the Maxwell & Pine Ridge Outdoor Areas, and the Spring Canyon Dog Park for canine lovers. Thoughtful main floor plan with hardwoods. Primary suite featuring a spacious walk-in closet. A good time to be had in this finished basement with a rec room and designated area for bar to amuse the mixology enthusiast. Ideal for unwinding is the private, undulating fenced backyard also perfect for entertaining friends & family or dining al fresco taking in the bucolic vibe complete with a cool bunkhouse, fire pit, chicken coup and hot tub pad. Just 10 minutes to catch the eccentric charming energy of the Old Town Square for NoCo's best dining & retail. This one won't last long!
Last Buyer's Agent
Non-IRES Agent
Non-IRES
Home Details
Home Type
- Single Family
Est. Annual Taxes
- $3,342
Year Built
- Built in 1998
Lot Details
- 6,688 Sq Ft Lot
- Cul-De-Sac
- East Facing Home
- Wood Fence
- Sloped Lot
- Sprinkler System
- Wooded Lot
HOA Fees
- $32 Monthly HOA Fees
Parking
- 2 Car Attached Garage
- Garage Door Opener
Home Design
- Contemporary Architecture
- Slab Foundation
- Wood Frame Construction
- Composition Roof
- Wood Siding
Interior Spaces
- 2,843 Sq Ft Home
- 2-Story Property
- Ceiling Fan
- Circulating Fireplace
- Gas Log Fireplace
- Double Pane Windows
- Window Treatments
- Family Room
- Mountain Views
- Basement Fills Entire Space Under The House
Kitchen
- Eat-In Kitchen
- Electric Oven or Range
- Microwave
- Dishwasher
- Kitchen Island
- Disposal
Flooring
- Wood
- Carpet
Bedrooms and Bathrooms
- 5 Bedrooms
- Walk-In Closet
- Primary bathroom on main floor
Laundry
- Laundry on main level
- Washer and Dryer Hookup
Accessible Home Design
- Low Pile Carpeting
Outdoor Features
- Patio
- Exterior Lighting
- Outbuilding
Schools
- Bauder Elementary School
- Blevins Middle School
- Rocky Mountain High School
Utilities
- Forced Air Heating and Cooling System
- Underground Utilities
- High Speed Internet
- Satellite Dish
- Cable TV Available
Community Details
- Fairbrooke Subdivision
Listing and Financial Details
- Assessor Parcel Number R1473069
Map
Home Values in the Area
Average Home Value in this Area
Property History
| Date | Event | Price | Change | Sq Ft Price |
|---|---|---|---|---|
| 10/28/2024 10/28/24 | Sold | $598,000 | -3.5% | $210 / Sq Ft |
| 09/08/2024 09/08/24 | Price Changed | $620,000 | -3.1% | $218 / Sq Ft |
| 07/14/2024 07/14/24 | For Sale | $640,000 | +49.9% | $225 / Sq Ft |
| 05/19/2019 05/19/19 | Off Market | $427,000 | -- | -- |
| 02/11/2019 02/11/19 | Sold | $427,000 | -0.5% | $153 / Sq Ft |
| 01/11/2019 01/11/19 | Pending | -- | -- | -- |
| 01/05/2019 01/05/19 | For Sale | $429,000 | +0.5% | $153 / Sq Ft |
| 12/24/2018 12/24/18 | Off Market | $427,000 | -- | -- |
| 11/16/2018 11/16/18 | Price Changed | $429,000 | -2.4% | $153 / Sq Ft |
| 10/18/2018 10/18/18 | For Sale | $439,500 | -- | $157 / Sq Ft |
Tax History
| Year | Tax Paid | Tax Assessment Tax Assessment Total Assessment is a certain percentage of the fair market value that is determined by local assessors to be the total taxable value of land and additions on the property. | Land | Improvement |
|---|---|---|---|---|
| 2025 | $3,342 | $40,294 | $3,216 | $37,078 |
| 2024 | $3,342 | $40,294 | $3,216 | $37,078 |
| 2022 | $2,870 | $30,392 | $3,336 | $27,056 |
| 2021 | $2,900 | $31,267 | $3,432 | $27,835 |
| 2020 | $2,804 | $29,973 | $3,432 | $26,541 |
| 2019 | $2,817 | $29,973 | $3,432 | $26,541 |
| 2018 | $2,418 | $26,532 | $3,456 | $23,076 |
| 2017 | $2,410 | $26,532 | $3,456 | $23,076 |
| 2016 | $2,157 | $23,633 | $3,821 | $19,812 |
| 2015 | $2,142 | $23,630 | $3,820 | $19,810 |
| 2014 | $1,916 | $21,000 | $3,820 | $17,180 |
Mortgage History
| Date | Status | Loan Amount | Loan Type |
|---|---|---|---|
| Open | $538,200 | New Conventional | |
| Previous Owner | $402,000 | New Conventional | |
| Previous Owner | $403,050 | New Conventional | |
| Previous Owner | $405,650 | New Conventional | |
| Previous Owner | $60,000 | Credit Line Revolving | |
| Previous Owner | $221,250 | New Conventional | |
| Previous Owner | $188,500 | Unknown | |
| Previous Owner | $46,900 | Unknown | |
| Previous Owner | $182,000 | New Conventional | |
| Previous Owner | $153,400 | Unknown | |
| Previous Owner | $45,000 | Credit Line Revolving | |
| Previous Owner | $150,000 | Balloon | |
| Previous Owner | $134,300 | No Value Available | |
| Previous Owner | $124,500 | Unknown | |
| Closed | $45,500 | No Value Available |
Deed History
| Date | Type | Sale Price | Title Company |
|---|---|---|---|
| Special Warranty Deed | $598,000 | Land Title | |
| Warranty Deed | $427,000 | Fidelity National Ttiel Co | |
| Interfamily Deed Transfer | -- | Ats | |
| Warranty Deed | $227,500 | Security Title | |
| Warranty Deed | $199,800 | -- | |
| Warranty Deed | $167,900 | -- | |
| Warranty Deed | $29,000 | -- |
Similar Homes in Fort Collins, CO
Source: IRES MLS
MLS Number: 1014274
APN: 97212-06-331
- 1720 Azalea Ct
- 1733 Azalea Dr Unit 2
- 3024 Ross Dr Unit A3
- 2943 Rams Ln Unit C
- 2924 Ross Dr Unit H20
- 3000 Ross Dr Unit F31
- 2043 White Rock Ct
- 3005 Ross Dr Unit U17
- 2930 W Stuart St Unit 27
- 2960 W Stuart St Unit A303
- 2960 W Stuart St Unit A302
- 3029 Ross Dr Unit Y8
- 3200 Azalea Dr Unit 5
- 3200 Azalea Dr Unit 1
- 3200 Azalea Dr Unit 6
- 3200 Azalea Dr Unit 2
- 2814 Morgan Ct
- 2950 Neil Dr Unit 14
- 2449 W Stuart St
- 2019 Tunis Cir

