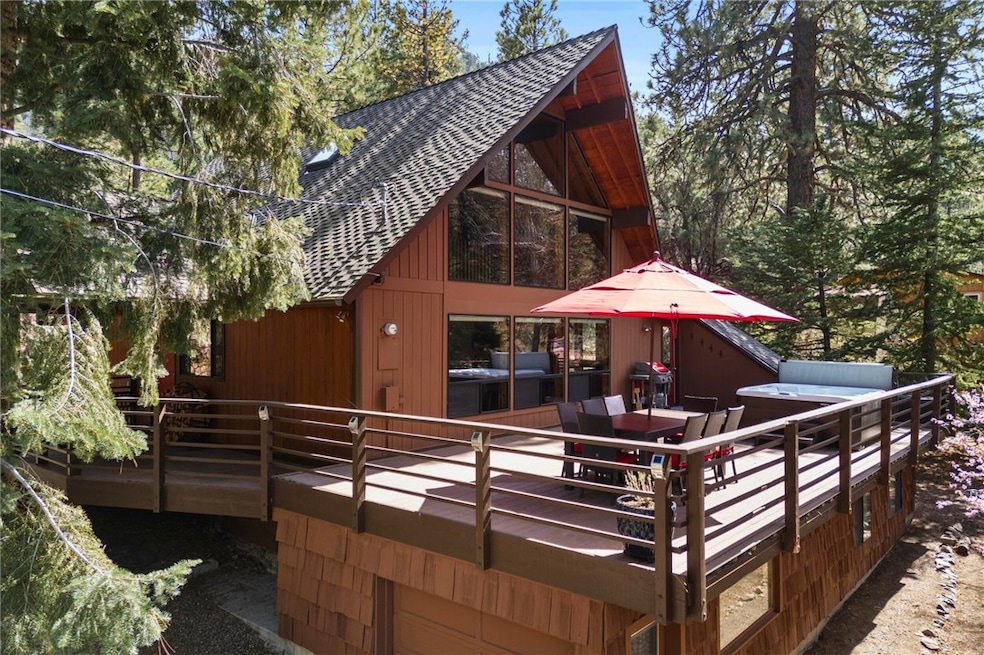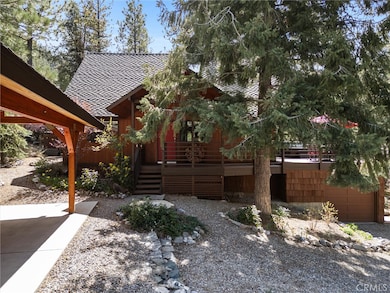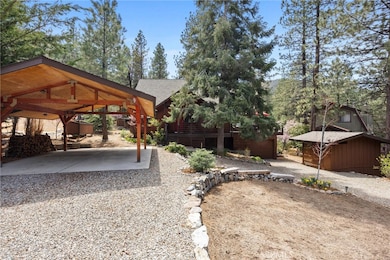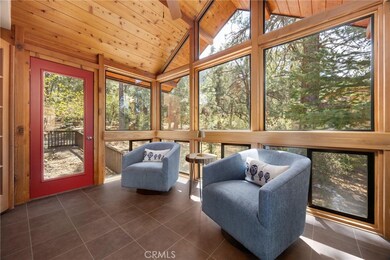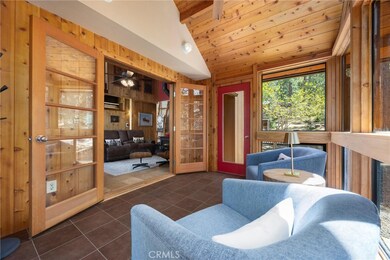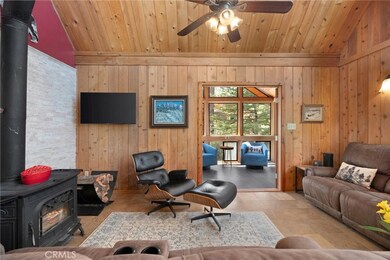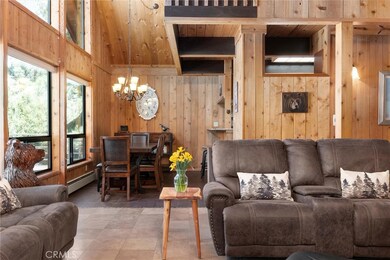
1721 Matterhorn Dr Pine Mountain Club, CA 93222
Estimated payment $3,442/month
Highlights
- Golf Course Community
- 24-Hour Security
- Fishing
- Community Stables
- Heated Pool
- RV Parking in Community
About This Home
This iconic Lindal Cedar home brings timeless design and thoughtful upgrades to one of Pine Mountain Club’s most peaceful settings. With 4 bedrooms, 3 baths, and 1,805 sq ft across three levels, every space feels open, warm, and welcoming.The main level features a fully remodeled kitchen with granite counters, Euro-style cabinetry, and bar seating—all opening to a sunlit great room with soaring windows and a wood-burning stove. At the back, an architect-designed sunroom offers a seamless connection to the outdoors—perfect for slow mornings or quiet evenings. Just outside, the deck includes a private hot tub tucked among the trees.Upstairs, the primary suite is a private retreat with vaulted cedar ceilings, a dual-head shower, custom cabinetry, skylight, and glass block windows. The lower level includes a guest bedroom complete with its own bathroom, laundry, and access to the garage.Originally built in 1972 and later redesigned by a former architect-owner, this home blends original cedar details with modern updates like radiant hydronic heating, dual-glazed windows, two flat driveways with ample parking, a garage, carport, and EV charging.Membership in the Pine Mountain Club Property Owners Association grants access to a range of amenities including an Olympic-style swimming pool and spa, tennis and pickleball courts, an equestrian center, a scenic nine-hole golf course, and more. Essential community services are also provided, including round-the-clock patrol, waste and recycling management, street maintenance, and snow clearance. The presence of Kern County Fire Station 58, complete with paramedics and a helipad, guarantees swift emergency responses, offering residents a sense of security.
Open House Schedule
-
Sunday, April 27, 202512:00 to 3:00 pm4/27/2025 12:00:00 PM +00:004/27/2025 3:00:00 PM +00:00Add to Calendar
Home Details
Home Type
- Single Family
Year Built
- Built in 1972
Lot Details
- 10,460 Sq Ft Lot
- Wood Fence
- Rectangular Lot
- Level Lot
- Wooded Lot
- Front Yard
- Density is up to 1 Unit/Acre
- Property is zoned E(1/4)
HOA Fees
- $163 Monthly HOA Fees
Parking
- 1 Car Attached Garage
- 3 Open Parking Spaces
- 2 Detached Carport Spaces
- Parking Available
- Driveway
Property Views
- Woods
- Neighborhood
Home Design
- Custom Home
- Turnkey
- Planned Development
- Asphalt Roof
- Wood Siding
- Concrete Perimeter Foundation
Interior Spaces
- 1,805 Sq Ft Home
- 2-Story Property
- Dual Staircase
- Cathedral Ceiling
- Wood Burning Fireplace
- Double Pane Windows
- Family Room with Fireplace
- Living Room
- Loft
- Finished Basement
Kitchen
- Updated Kitchen
- Eat-In Kitchen
- Breakfast Bar
- Propane Oven
- Propane Range
- Dishwasher
- Granite Countertops
- Disposal
Flooring
- Laminate
- Tile
Bedrooms and Bathrooms
- 4 Bedrooms | 2 Main Level Bedrooms
- 3 Full Bathrooms
- Tile Bathroom Countertop
- Bathtub with Shower
- Walk-in Shower
- Exhaust Fan In Bathroom
Laundry
- Laundry Room
- Dryer
- Washer
Pool
- Heated Pool
- Spa
Outdoor Features
- Deck
- Patio
- Shed
- Wrap Around Porch
Schools
- Frazier Park Elementary School
- El Tejon Middle School
- Frazier Mountain High School
Utilities
- Radiant Heating System
- Baseboard Heating
- Propane
- Natural Gas Not Available
- Tankless Water Heater
- Septic Type Unknown
- Phone Available
- Cable TV Available
Listing and Financial Details
- Tax Lot 275
- Tax Tract Number 3508
- Assessor Parcel Number 31644206002
- $265 per year additional tax assessments
- Seller Considering Concessions
Community Details
Overview
- Pine Mountain Club Property Owners Association, Phone Number (661) 242-3788
- Maintained Community
- RV Parking in Community
- Community Lake
- Near a National Forest
Amenities
- Community Barbecue Grill
- Picnic Area
- Clubhouse
- Meeting Room
Recreation
- Golf Course Community
- Tennis Courts
- Pickleball Courts
- Sport Court
- Community Playground
- Community Pool
- Community Spa
- Fishing
- Park
- Dog Park
- Community Stables
- Horse Trails
- Hiking Trails
- Bike Trail
Security
- 24-Hour Security
Map
Home Values in the Area
Average Home Value in this Area
Property History
| Date | Event | Price | Change | Sq Ft Price |
|---|---|---|---|---|
| 04/21/2025 04/21/25 | For Sale | $499,000 | +34.1% | $276 / Sq Ft |
| 06/28/2019 06/28/19 | Sold | $372,000 | -1.5% | $206 / Sq Ft |
| 05/25/2019 05/25/19 | Pending | -- | -- | -- |
| 03/13/2019 03/13/19 | For Sale | $377,500 | +21.8% | $209 / Sq Ft |
| 05/18/2017 05/18/17 | Sold | $310,000 | -8.6% | $172 / Sq Ft |
| 02/16/2017 02/16/17 | Pending | -- | -- | -- |
| 09/21/2016 09/21/16 | For Sale | $339,000 | -- | $188 / Sq Ft |
Similar Homes in the area
Source: California Regional Multiple Listing Service (CRMLS)
MLS Number: SR25073672
APN: 316-442-06-00-2
- 1229 W Murray Creek Rd
- 2055 Mills Ave
- 0 Mountain Ranch Rd Unit 225010386
- 1459 Gold Hunter Rd
- 1518 Oak Park Dr
- 1518 E Oak Park Dr
- 1330 Rd
- 1330 Calaveritas Rd
- 1330 Calaveritas Rd Unit 98
- 1330 Calaveritas Rd Unit 83
- 1330 Calaveritas Rd Unit 18
- 1330 Calaveritas Rd Unit 100
- 1330 Calaveritas Rd Unit 14
- 1330 Calaveritas Rd Unit 64
- 13 Calaveritas Rd Unit 13
- 1330 Calaveritas #86 Rd Unit 86
- 1330 Calaveritas #86 Rd
- 3466 Howard Rd
- 443 Lewis Ave
- 607 Mountain Ranch Rd Unit 8
