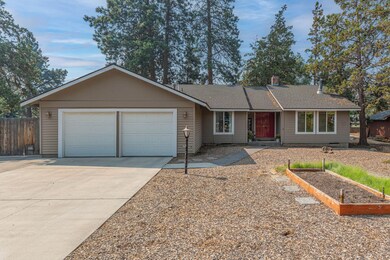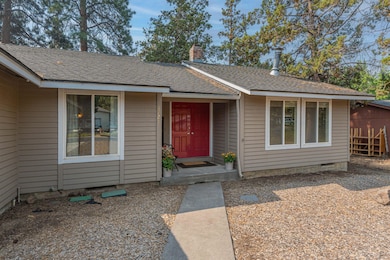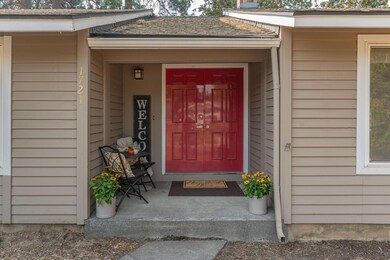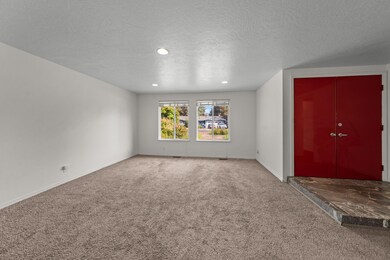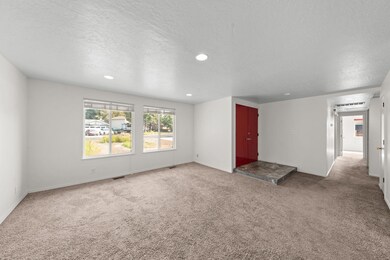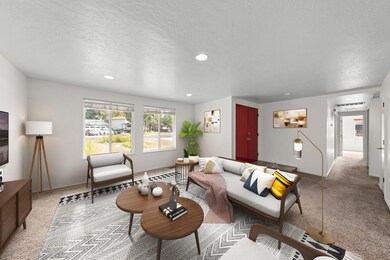
1721 NE Canyon Park Dr Bend, OR 97701
Mountain View NeighborhoodHighlights
- Home Energy Score
- Wooded Lot
- No HOA
- Deck
- Ranch Style House
- 2 Car Attached Garage
About This Home
As of October 2024Charming mid-town ranch home on over 1/4 acre! You will adore the giant Ponderosas that tower over the back yard - the perfect amount of shade and sun for gardening AND outdoor living. Welcoming front entry leads into a large living room with abundant light. The corner kitchen is set at the back of the house, overlooking the yard and deck. Dining room has original fireplace - so much character! 2 guest bedrooms, bath and laundry down the hallway. At the back of the house is the Primary bedroom with 2 closets and en suite bath. Home has been well cared for through the years - new water heater, furnace updated 2014, fridge and dishwasher replaced 2022. Large garage with workbench. Backyard has great size deck nestled into the Ponderosas, great for entertaining and relaxing. Garden boxes and shed will get you started - what will you do with the rest of the space? Plenty of room for chicken coop, trailer, play structure and more! Come put your creative spin on this amazing property!
Home Details
Home Type
- Single Family
Est. Annual Taxes
- $2,932
Year Built
- Built in 1972
Lot Details
- 0.28 Acre Lot
- Fenced
- Rock Outcropping
- Native Plants
- Level Lot
- Front and Back Yard Sprinklers
- Sprinklers on Timer
- Wooded Lot
- Garden
- Property is zoned RS, RS
Parking
- 2 Car Attached Garage
- Garage Door Opener
- Driveway
Home Design
- Ranch Style House
- Stem Wall Foundation
- Frame Construction
- Composition Roof
Interior Spaces
- 1,434 Sq Ft Home
- Wood Burning Fireplace
- Living Room
- Dining Room
- Laundry Room
Kitchen
- Range
- Dishwasher
- Disposal
Flooring
- Carpet
- Laminate
- Vinyl
Bedrooms and Bathrooms
- 3 Bedrooms
- 2 Full Bathrooms
Eco-Friendly Details
- Home Energy Score
Outdoor Features
- Deck
- Shed
Schools
- Ensworth Elementary School
- Pilot Butte Middle School
- Mountain View Sr High School
Utilities
- Forced Air Heating and Cooling System
- Heating System Uses Natural Gas
- Natural Gas Connected
- Water Heater
Community Details
- No Home Owners Association
- Canyon Park Subdivision
Listing and Financial Details
- Assessor Parcel Number 100123
- Tax Block 3
Map
Home Values in the Area
Average Home Value in this Area
Property History
| Date | Event | Price | Change | Sq Ft Price |
|---|---|---|---|---|
| 10/11/2024 10/11/24 | Sold | $588,000 | 0.0% | $410 / Sq Ft |
| 09/12/2024 09/12/24 | Pending | -- | -- | -- |
| 09/04/2024 09/04/24 | For Sale | $588,000 | +148.1% | $410 / Sq Ft |
| 04/18/2014 04/18/14 | Sold | $237,000 | +18.6% | $165 / Sq Ft |
| 03/15/2014 03/15/14 | Pending | -- | -- | -- |
| 03/13/2014 03/13/14 | For Sale | $199,900 | +73.8% | $139 / Sq Ft |
| 01/03/2012 01/03/12 | Sold | $115,000 | 0.0% | $80 / Sq Ft |
| 11/02/2011 11/02/11 | Pending | -- | -- | -- |
| 10/25/2011 10/25/11 | For Sale | $115,000 | -- | $80 / Sq Ft |
Tax History
| Year | Tax Paid | Tax Assessment Tax Assessment Total Assessment is a certain percentage of the fair market value that is determined by local assessors to be the total taxable value of land and additions on the property. | Land | Improvement |
|---|---|---|---|---|
| 2024 | $3,163 | $188,890 | -- | -- |
| 2023 | $2,932 | $183,390 | $0 | $0 |
| 2022 | $2,735 | $172,870 | $0 | $0 |
| 2021 | $2,740 | $167,840 | $0 | $0 |
| 2020 | $2,599 | $167,840 | $0 | $0 |
| 2019 | $2,527 | $162,960 | $0 | $0 |
| 2018 | $2,456 | $158,220 | $0 | $0 |
| 2017 | $2,384 | $153,620 | $0 | $0 |
| 2016 | $2,273 | $149,150 | $0 | $0 |
| 2015 | $2,210 | $144,810 | $0 | $0 |
| 2014 | $2,145 | $140,600 | $0 | $0 |
Mortgage History
| Date | Status | Loan Amount | Loan Type |
|---|---|---|---|
| Open | $388,000 | New Conventional | |
| Previous Owner | $207,500 | VA | |
| Previous Owner | $228,937 | VA | |
| Previous Owner | $54,525 | Stand Alone Second | |
| Previous Owner | $270,375 | Unknown | |
| Previous Owner | $33,800 | Stand Alone Second | |
| Previous Owner | $100,000 | Credit Line Revolving | |
| Previous Owner | $175,700 | Fannie Mae Freddie Mac | |
| Previous Owner | $75,300 | Stand Alone Second | |
| Previous Owner | $56,000 | Credit Line Revolving | |
| Previous Owner | $33,000 | Credit Line Revolving | |
| Previous Owner | $19,824 | Stand Alone Second |
Deed History
| Date | Type | Sale Price | Title Company |
|---|---|---|---|
| Warranty Deed | $588,000 | Western Title | |
| Warranty Deed | $237,000 | First American Title | |
| Special Warranty Deed | $115,000 | Multiple |
Similar Homes in Bend, OR
Source: Southern Oregon MLS
MLS Number: 220189305
APN: 100123
- 2815 NE Woodridge Ct
- 2841 NE Shepard Rd
- 1765 NE Sonya Ct
- 1700 NE Wells Acres Rd Unit 3
- 1929 NE Cobble Creek Ave
- 2550 NE Cordata Place
- 2131 NE Wells Acres Rd
- 1050 NE Butler Market Rd Unit 2
- 1050 NE Butler Market Rd Unit 58
- 1672 NE Meadow Ln
- 2026 NE Neil Way
- 2025 NE Neil Way
- 2877 NE Lotno Dr
- 2011 NE Neil Way
- 2574 NE Robinson St
- 2217 NE Wells Acres Rd
- 21620 NE Butler Market Rd
- 2241 NE Hyatt Ct
- 2101 NE Holliday Ave
- 1000 NE Butler Market Rd Unit 1

