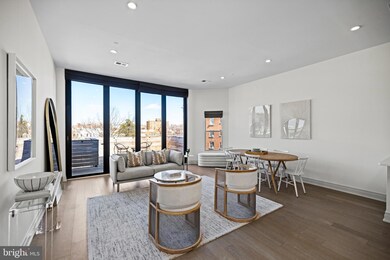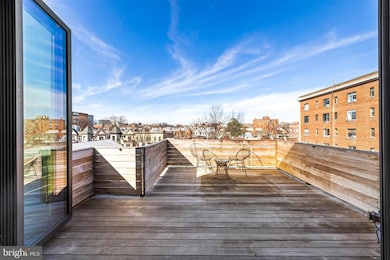
1721 P St NW Unit PH D Washington, DC 20036
Dupont Circle NeighborhoodEstimated payment $8,955/month
Highlights
- Penthouse
- Rooftop Deck
- Open Floorplan
- Ross Elementary School Rated A
- City View
- 3-minute walk to Stead Park
About This Home
*** Open House - Sunday 12-2pm *** Experience luxury city living in this exquisite penthouse 2-bed, 2-bath condo just off Dupont Circle. Nestled in a beautifully converted row home, this 1,225 sq. ft. residence blends historic charm with modern sophistication. Thoughtfully updated throughout, it boasts high-end finishes, hardwood floors, and custom lighting that add warmth and elegance. Oversized windows, skylights, and floor-to-ceiling glass doors flood the open-concept living space with natural light, creating an inviting and airy ambiance. The fully retractable sliding glass doors open the entire space to a private roof deck, offering a seamless indoor-outdoor experience—perfect for entertaining or relaxing in the sun. The sleek, all-white kitchen is a chef’s dream, featuring a gas cooktop, integrated refrigerator, built-in wine fridge, and high-end finishes that blend beauty with functionality. Both bedrooms offer ample storage, with the primary suite boasting custom built-in cabinetry for effortless organization. Its en-suite bath is a spa-like retreat with double sinks and a glass-enclosed shower. The second bedroom, illuminated by a skylight, features a spacious closet and easy access to the second bathroom. Perfectly positioned in the heart of the city, this exceptional home is just steps from renowned restaurants, boutique shopping, and the vibrant city life of Dupont and Logan Circles.*** | 200 Sf Roof Deck | 1 Secured Parking Space | Building: Boutique Victorian Building, Renovated in 2016, Built in 1890, 4 Units | Unit: Large Open Living Layout, Large Rooftop Deck w/ Views of Cityscape Views & Brazilian Ipe Wood, Floor-to-Ceiling Windows & Multiple Skylights for Ample Natural Light, Motorized Custom Shades & Window Treatments, Custom Built-in Storage Wall in Primary Suite, 10+ Ft Ceiling Throughout, Recessed LED Lighting, Nest Smart Thermostat, Engineered Hardwood Floors | Kitchen: Floor-to-Ceiling White High Gloss Cabinetry, Peninsula Island w/ Waterfall Edge, Storage & Seating for 3, White Quartz Countertops, Stainless Steel Bosch Appliances, Integrated Refrigerator w/ Bottom Freezer, Wine Fridge w/ Ice Maker, 5-Burner Gas Cooktop, Full Size Dishwasher | Baths: Glass Enclosed Shower w/ Marble Walls & Flooring in Primary En-Suite, Large Double Vanity w/ Storage in Primary En-Suite, Polished Nickel Finishes, WaterWorks Fixtures, Tile Flooring
Open House Schedule
-
Sunday, April 27, 202512:00 to 2:00 pm4/27/2025 12:00:00 PM +00:004/27/2025 2:00:00 PM +00:00Add to Calendar
Property Details
Home Type
- Condominium
Year Built
- Built in 1890 | Remodeled in 2016
Lot Details
- 1 Common Wall
- Property is in excellent condition
HOA Fees
- $400 Monthly HOA Fees
Parking
- 1 Off-Street Space
Home Design
- Penthouse
- Victorian Architecture
- Brick Exterior Construction
Interior Spaces
- 1,225 Sq Ft Home
- Property has 1 Level
- Open Floorplan
- Built-In Features
- Skylights
- Recessed Lighting
- Entrance Foyer
- Living Room
- City Views
Kitchen
- Gas Oven or Range
- Cooktop with Range Hood
- Microwave
- Freezer
- Ice Maker
- Dishwasher
- Kitchen Island
- Upgraded Countertops
- Wine Rack
- Disposal
Flooring
- Engineered Wood
- Marble
Bedrooms and Bathrooms
- 2 Main Level Bedrooms
- En-Suite Primary Bedroom
- En-Suite Bathroom
- 2 Full Bathrooms
- Walk-in Shower
Laundry
- Laundry on main level
- Stacked Electric Washer and Dryer
Outdoor Features
- Rooftop Deck
Utilities
- Forced Air Heating and Cooling System
- Vented Exhaust Fan
- Electric Water Heater
- Private Sewer
Listing and Financial Details
- Assessor Parcel Number 0156//2425
Community Details
Overview
- Association fees include water, sewer
- 4 Units
- Low-Rise Condominium
- Dupont Circle Subdivision
- Property Manager
Pet Policy
- Limit on the number of pets
- Pet Size Limit
- Dogs and Cats Allowed
- Breed Restrictions
Map
Home Values in the Area
Average Home Value in this Area
Property History
| Date | Event | Price | Change | Sq Ft Price |
|---|---|---|---|---|
| 03/26/2025 03/26/25 | For Sale | $1,299,900 | -- | $1,061 / Sq Ft |
Similar Homes in Washington, DC
Source: Bright MLS
MLS Number: DCDC2191758
- 1711 P St NW
- 1705 P St NW Unit 1
- 1514 17th St NW Unit 404
- 1514 17th St NW Unit 311
- 1514 17th St NW Unit 511
- 1514 17th St NW Unit 100
- 1754 Church St NW
- 1718 P St NW Unit L18
- 1718 P St NW Unit 220
- 1718 P St NW Unit 411
- 1718 P St NW Unit 509
- 1718 P St NW Unit T19
- 1504 17th St NW Unit 2
- 1420 17th St NW
- 1526 17th St NW Unit 417
- 1526 17th St NW Unit 301
- 1727 Massachusetts Ave NW Unit 307
- 1727 Massachusetts Ave NW Unit 614
- 1727 Massachusetts Ave NW Unit 704
- 1727 Massachusetts Ave NW Unit 108






