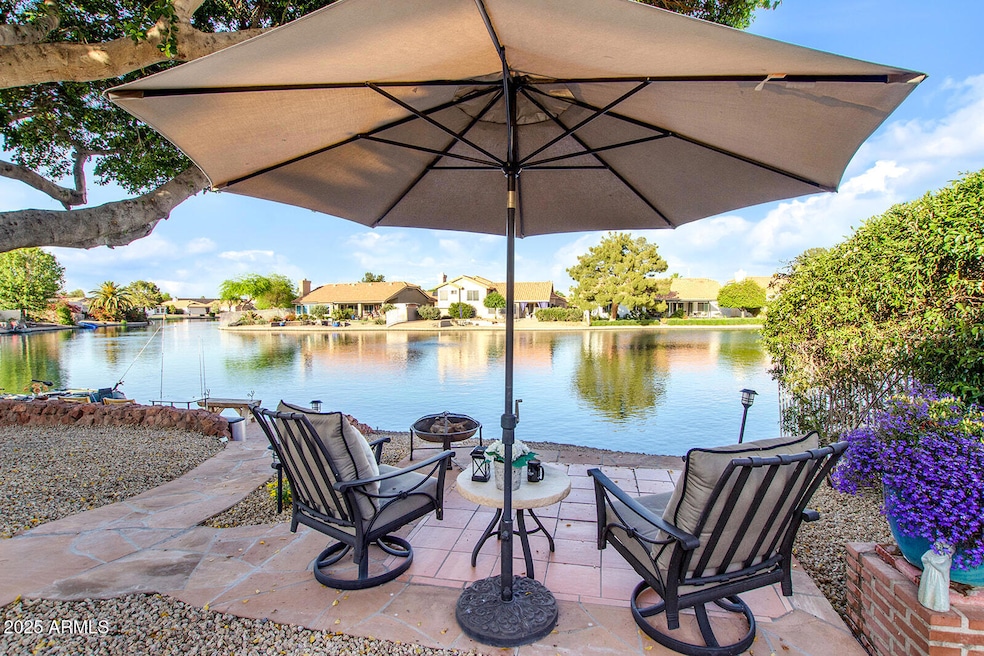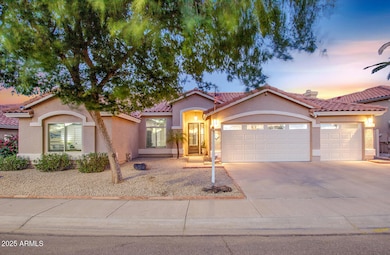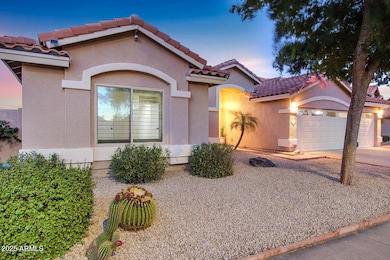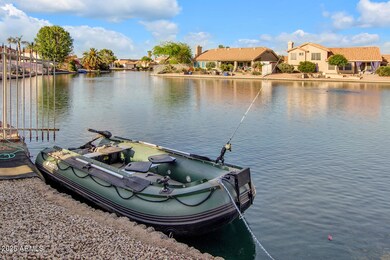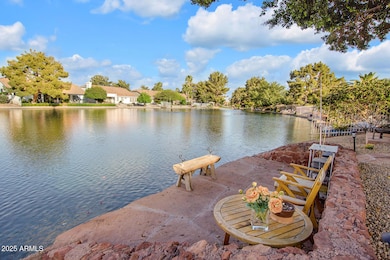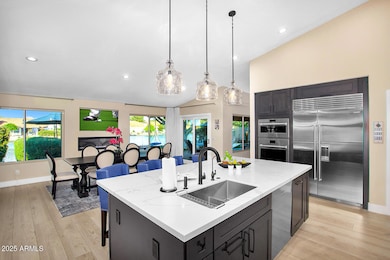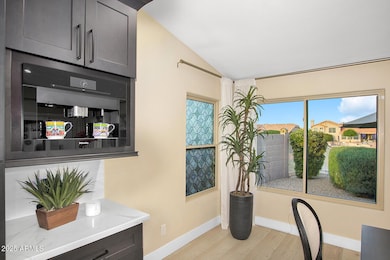
1721 W Gunstock Loop Chandler, AZ 85286
Central Chandler NeighborhoodEstimated payment $5,756/month
Highlights
- Popular Property
- RV Hookup
- 0.17 Acre Lot
- Jacobson Elementary School Rated A
- Waterfront
- Contemporary Architecture
About This Home
Exceptional Waterfront Dream Home in Pecos Ranch! This exquisite home features 4 bedrooms, 2.5 baths, and is located on Pecos Ranch's largest lake. In 2021, sellers did a complete interior remodel including new windows/doors, flooring, gourmet kitchen (Subzero Refrigerator, built-in 5 burner Wolf Induction Stove, built-in Wolf Steam and Convection Ovens, ASKO dishwasher), lighting, and plumbing fixtures (read full list of upgrades in the documents tab). 9/24 Goettl HVAC System with 2 19 SEER rated Units! 2025 50-gallon Hot H2O Heater. You are moving into a new home with amazing views of the water from the kitchen, dining, great room, and primary bedroom. Fish off your private dock or private boat, or enjoy the amazing Community amenities, designed for both relaxation and recreation. Furniture is available for purchase. Pecos Ranch offers lakes, a community pool, a wading pool, ramadas, and tennis, bocce ball, and horseshoe courts. Nearby Pecos Ranch Park offers additional recreational space, including pickle ball and kids' playground. A perfect blend of relaxation and active living. Conveniently located in a top-rated school district, nearby shopping, restaurants, health care, and easy access to freeways
Home Details
Home Type
- Single Family
Est. Annual Taxes
- $2,881
Year Built
- Built in 1991
Lot Details
- 7,562 Sq Ft Lot
- Waterfront
- Desert faces the front and back of the property
- Block Wall Fence
- Front and Back Yard Sprinklers
- Sprinklers on Timer
HOA Fees
- $130 Monthly HOA Fees
Parking
- 3 Car Garage
- RV Hookup
Home Design
- Contemporary Architecture
- Wood Frame Construction
- Tile Roof
Interior Spaces
- 2,419 Sq Ft Home
- 1-Story Property
- Vaulted Ceiling
- Ceiling Fan
- 1 Fireplace
- Double Pane Windows
- ENERGY STAR Qualified Windows
- Security System Owned
Kitchen
- Kitchen Updated in 2021
- Eat-In Kitchen
- Kitchen Island
Flooring
- Floors Updated in 2021
- Tile
- Vinyl
Bedrooms and Bathrooms
- 4 Bedrooms
- Bathroom Updated in 2021
- 2.5 Bathrooms
- Dual Vanity Sinks in Primary Bathroom
- Bidet
- Bathtub With Separate Shower Stall
Accessible Home Design
- No Interior Steps
- Stepless Entry
Schools
- Anna Marie Jacobson Elementary School
- Bogle Junior High School
- Hamilton High School
Utilities
- Cooling System Updated in 2024
- Cooling Available
- Heating Available
- Water Softener
- High Speed Internet
- Cable TV Available
Additional Features
- ENERGY STAR Qualified Equipment for Heating
- Outdoor Storage
Listing and Financial Details
- Tax Lot 85
- Assessor Parcel Number 303-26-229
Community Details
Overview
- Association fees include ground maintenance
- Brown Mgmt Association, Phone Number (480) 539-1396
- Built by Centex
- Pecos Ranch Unit One Lot 1 90 Tr A Subdivision
Recreation
- Tennis Courts
- Community Playground
- Heated Community Pool
- Bike Trail
Map
Home Values in the Area
Average Home Value in this Area
Tax History
| Year | Tax Paid | Tax Assessment Tax Assessment Total Assessment is a certain percentage of the fair market value that is determined by local assessors to be the total taxable value of land and additions on the property. | Land | Improvement |
|---|---|---|---|---|
| 2025 | $2,881 | $37,491 | -- | -- |
| 2024 | $2,821 | $35,705 | -- | -- |
| 2023 | $2,821 | $46,530 | $9,300 | $37,230 |
| 2022 | $2,722 | $34,870 | $6,970 | $27,900 |
| 2021 | $2,853 | $33,820 | $6,760 | $27,060 |
| 2020 | $2,840 | $32,550 | $6,510 | $26,040 |
| 2019 | $2,731 | $32,630 | $6,520 | $26,110 |
| 2018 | $2,645 | $30,520 | $6,100 | $24,420 |
| 2017 | $2,465 | $30,060 | $6,010 | $24,050 |
| 2016 | $2,375 | $29,900 | $5,980 | $23,920 |
| 2015 | $2,301 | $27,080 | $5,410 | $21,670 |
Property History
| Date | Event | Price | Change | Sq Ft Price |
|---|---|---|---|---|
| 04/24/2025 04/24/25 | For Sale | $965,000 | +52.7% | $399 / Sq Ft |
| 09/08/2021 09/08/21 | Sold | $632,000 | +8.0% | $269 / Sq Ft |
| 08/09/2021 08/09/21 | Pending | -- | -- | -- |
| 07/27/2021 07/27/21 | For Sale | $584,999 | -- | $249 / Sq Ft |
Deed History
| Date | Type | Sale Price | Title Company |
|---|---|---|---|
| Warranty Deed | $632,000 | Lawyers Title Of Arizona Inc | |
| Interfamily Deed Transfer | -- | None Available | |
| Interfamily Deed Transfer | -- | None Available | |
| Interfamily Deed Transfer | -- | None Available |
Mortgage History
| Date | Status | Loan Amount | Loan Type |
|---|---|---|---|
| Open | $488,000 | New Conventional |
Similar Homes in Chandler, AZ
Source: Arizona Regional Multiple Listing Service (ARMLS)
MLS Number: 6854710
APN: 303-26-229
- 1490 S Villas Ct
- 1563 S Pennington Dr
- 1901 W Mulberry Dr
- 1931 W Mulberry Dr
- 1683 W Maplewood St
- 1610 W Maplewood St
- 1911 W Maplewood St
- 1710 W Winchester Way
- 2090 W Mulberry Dr
- 1770 W Browning Way
- 1444 W Spruce Dr
- 1573 W Browning Way
- 1821 S Brentwood Place
- 1450 S Los Altos Dr
- 2142 W Enfield Way
- 1231 W Hawken Way
- 1022 S Meadows Dr
- 1211 W Hawken Way
- 2081 W Musket Place
- 972 S Gardner Dr
