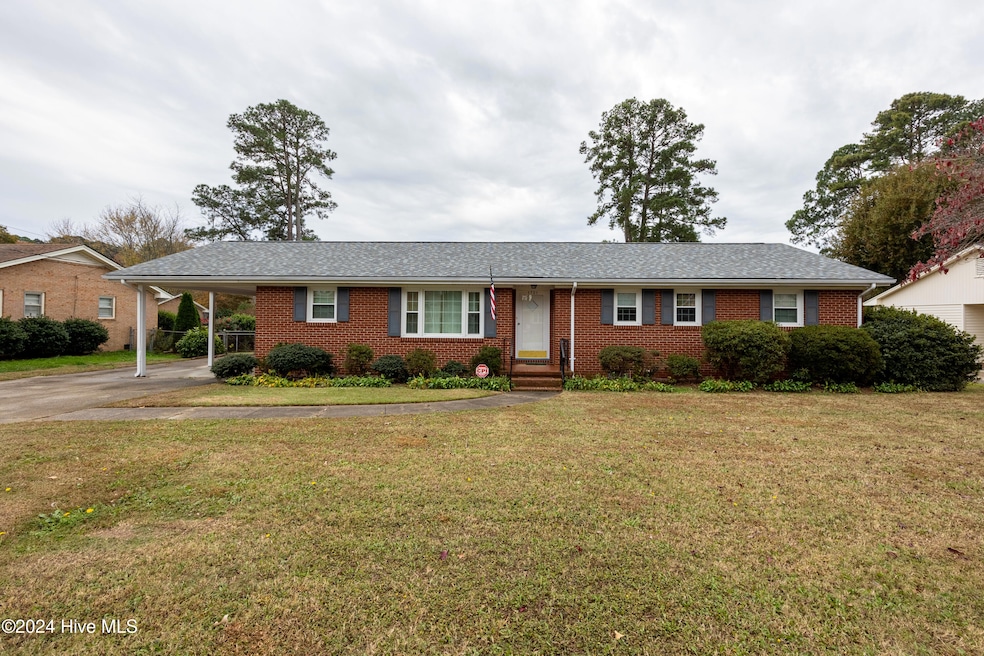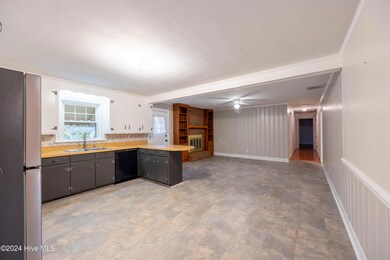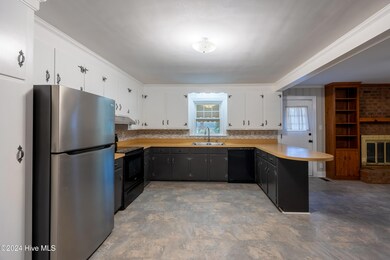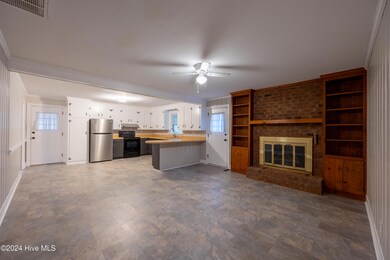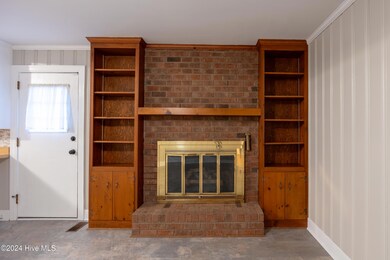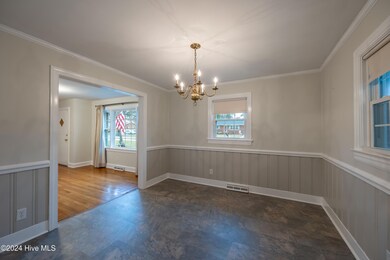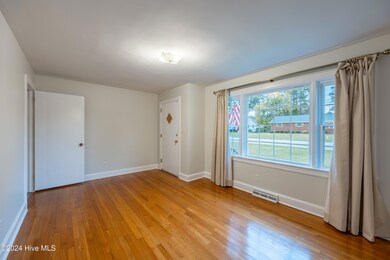
1721 Westwood Ave W Wilson, NC 27893
3
Beds
2
Baths
1,645
Sq Ft
0.34
Acres
Highlights
- Wood Flooring
- No HOA
- Storm Windows
- 1 Fireplace
- Formal Dining Room
- Brick Exterior Construction
About This Home
As of January 2025This lovely 3 bedroom, brick ranch home features beautiful hardwoods, knotty pine cabinets, fireplace surrounded by beautiful built-in bookcases; Updates include a NEW ROOF and updated kitchen w/ new appliances. In back, enjoy privacy with a fully fenced in yard, patio that is perfect for entertaining, and large detached garage/workshop! Call today for a private tour.
Home Details
Home Type
- Single Family
Est. Annual Taxes
- $1,569
Year Built
- Built in 1964
Lot Details
- 0.34 Acre Lot
- Lot Dimensions are 95x151x82x151
- Chain Link Fence
Home Design
- Brick Exterior Construction
- Shingle Roof
- Stick Built Home
Interior Spaces
- 1,645 Sq Ft Home
- 1-Story Property
- Ceiling Fan
- 1 Fireplace
- Formal Dining Room
- Crawl Space
- Pull Down Stairs to Attic
- Laundry Room
Kitchen
- Stove
- Dishwasher
Flooring
- Wood
- Tile
Bedrooms and Bathrooms
- 3 Bedrooms
- 2 Full Bathrooms
- Walk-in Shower
Home Security
- Home Security System
- Storm Windows
- Storm Doors
- Fire and Smoke Detector
Parking
- 1 Car Detached Garage
- Driveway
Outdoor Features
- Patio
Schools
- Vinson-Bynum Elementary School
- Forest Hills Middle School
- Hunt High School
Utilities
- Forced Air Heating and Cooling System
- Heating System Uses Natural Gas
- Electric Water Heater
Listing and Financial Details
- Assessor Parcel Number 3712-32-4468-000
Community Details
Overview
- No Home Owners Association
- Westwood Subdivision
Security
- Security Lighting
Map
Create a Home Valuation Report for This Property
The Home Valuation Report is an in-depth analysis detailing your home's value as well as a comparison with similar homes in the area
Home Values in the Area
Average Home Value in this Area
Property History
| Date | Event | Price | Change | Sq Ft Price |
|---|---|---|---|---|
| 01/31/2025 01/31/25 | Sold | $250,000 | 0.0% | $152 / Sq Ft |
| 01/21/2025 01/21/25 | Pending | -- | -- | -- |
| 11/29/2024 11/29/24 | For Sale | $250,000 | +51.5% | $152 / Sq Ft |
| 04/12/2022 04/12/22 | Sold | $165,000 | -10.8% | $100 / Sq Ft |
| 03/28/2022 03/28/22 | Pending | -- | -- | -- |
| 03/17/2022 03/17/22 | For Sale | $184,900 | -- | $112 / Sq Ft |
Source: Hive MLS
Tax History
| Year | Tax Paid | Tax Assessment Tax Assessment Total Assessment is a certain percentage of the fair market value that is determined by local assessors to be the total taxable value of land and additions on the property. | Land | Improvement |
|---|---|---|---|---|
| 2024 | $1,569 | $140,077 | $30,000 | $110,077 |
| 2023 | $1,180 | $90,440 | $14,000 | $76,440 |
| 2022 | $0 | $90,864 | $14,000 | $76,864 |
| 2021 | $1,186 | $90,864 | $14,000 | $76,864 |
| 2020 | $1,186 | $90,864 | $14,000 | $76,864 |
| 2019 | $1,186 | $90,864 | $14,000 | $76,864 |
| 2018 | $1,186 | $90,864 | $14,000 | $76,864 |
| 2017 | $1,168 | $90,864 | $14,000 | $76,864 |
| 2016 | $1,168 | $90,864 | $14,000 | $76,864 |
| 2014 | $1,325 | $106,417 | $18,000 | $88,417 |
Source: Public Records
Deed History
| Date | Type | Sale Price | Title Company |
|---|---|---|---|
| Warranty Deed | $250,000 | None Listed On Document |
Source: Public Records
Similar Homes in Wilson, NC
Source: Hive MLS
MLS Number: 100478108
APN: 3712-32-4468.000
Nearby Homes
- 513 Glendale Dr W
- 1709 Westwood Ave W
- 1716 Ridgeway St W
- 2213 Village Dr W
- 1824 Oakdale Dr W
- 1404 Woodside Dr W
- 1305 Westwood Ave W
- 1906 Crescent Dr W
- 1013 Oak Forest Dr NW
- 5487 Carolines Way
- 1108 Robert Rd W
- 1203 Elizabeth Rd W
- 2502 Westwood Ave
- 304 Lillian Rd W
- 1130 Azalea Ln NW
- 1003 Azalea Ln NW
- 1108 Robin Hill Rd NW
- 430 Garner St W
- 1108 Windemere Dr NW
- 1109 Lakeside Dr NW
