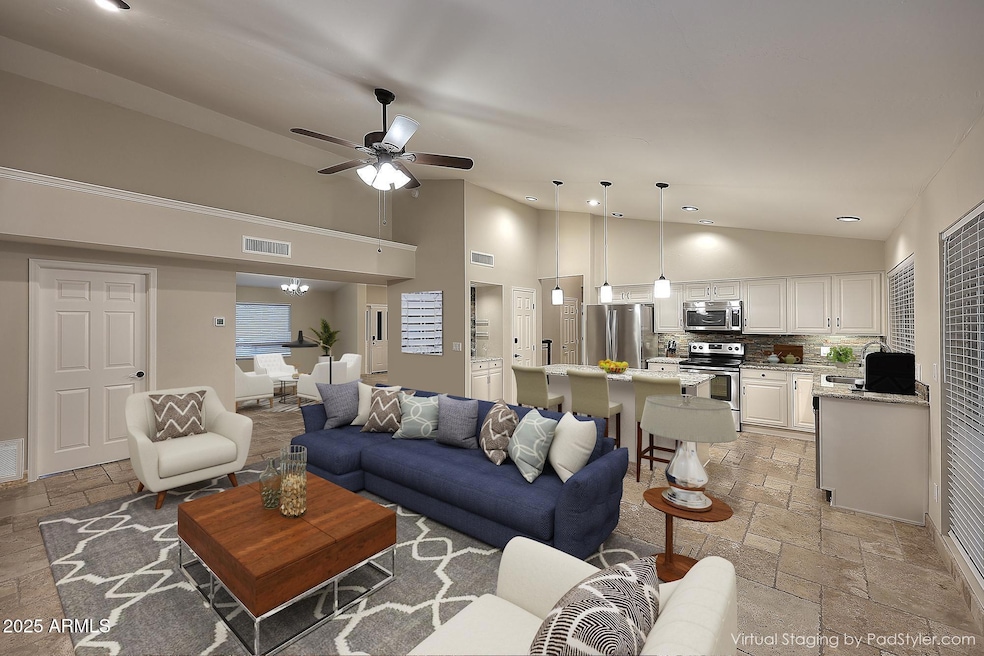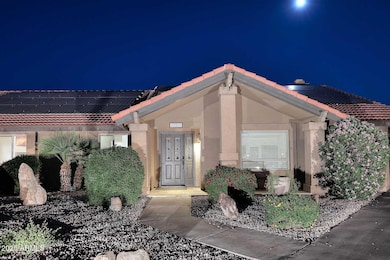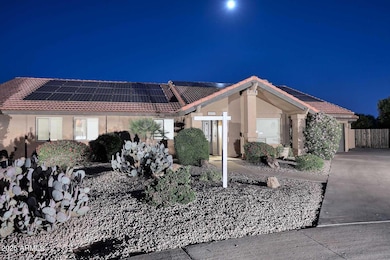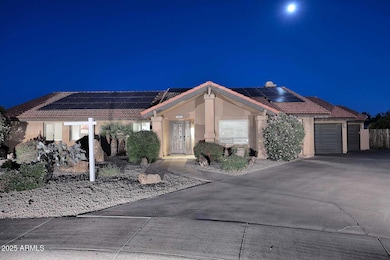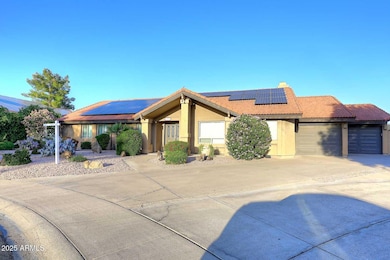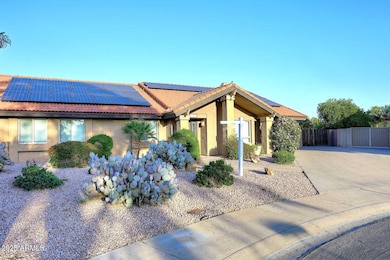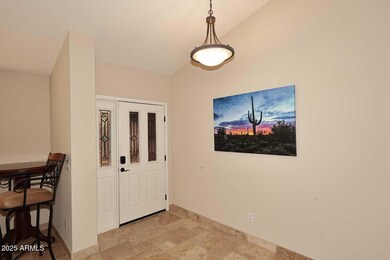
17211 N 58th St Scottsdale, AZ 85254
Paradise Valley NeighborhoodEstimated payment $7,606/month
Highlights
- Play Pool
- RV Gated
- Vaulted Ceiling
- Copper Canyon Elementary School Rated A
- Solar Power System
- Outdoor Fireplace
About This Home
Welcome to your dream home in the highly sought-after magic Scottsdale ZIP code of 85254 - and best of all, there's no HOA! This beautifully maintained home welcomes you with an open floor plan and exquisite travertine flooring throughout. The layout features a formal dining room, an inviting living room, and a spacious family room with a dramatic floor-to-ceiling tiled fireplace. The gourmet kitchen boasts granite countertops, stainless steel appliances, a large walk-in pantry, and abundant storage. With four spacious bedrooms and two full bathrooms, the primary suite offers private access to the backyard and a well-appointed en-suite bath.
Step outside to your personal resort-style oasis - complete with a heated swimming pool, brand-new hot tub, built-in barbecue cook cook center, and an expansive covered patio. Enjoy a large grass area perfect for pets or play, plus a private extended shed offering bonus storage.
A rare three-car garage provides ample space, while the owned solar system delivers major energy savings year-round.
This is the perfect combination of luxury, functionality, and low-maintenance living in one of Scottsdale's most desirable neighborhoods.
Home Details
Home Type
- Single Family
Est. Annual Taxes
- $4,204
Year Built
- Built in 1987
Lot Details
- 10,271 Sq Ft Lot
- Desert faces the front and back of the property
- Block Wall Fence
- Artificial Turf
- Front Yard Sprinklers
- Sprinklers on Timer
- Private Yard
Parking
- 4 Open Parking Spaces
- 2 Car Garage
- RV Gated
Home Design
- Wood Frame Construction
- Tile Roof
- Stucco
Interior Spaces
- 2,548 Sq Ft Home
- 1-Story Property
- Vaulted Ceiling
- Ceiling Fan
- Double Pane Windows
- Family Room with Fireplace
- Security System Owned
Kitchen
- Eat-In Kitchen
- Breakfast Bar
- Built-In Microwave
- Kitchen Island
- Granite Countertops
Flooring
- Wood
- Stone
- Tile
Bedrooms and Bathrooms
- 4 Bedrooms
- 2 Bathrooms
- Dual Vanity Sinks in Primary Bathroom
- Bathtub With Separate Shower Stall
Accessible Home Design
- Roll-in Shower
- Roll Under Sink
- Stepless Entry
Eco-Friendly Details
- Solar Power System
Outdoor Features
- Play Pool
- Outdoor Fireplace
- Outdoor Storage
- Built-In Barbecue
Schools
- Copper Canyon Elementary School
- Explorer Middle School
- Horizon High School
Utilities
- Cooling Available
- Zoned Heating
- High Speed Internet
- Cable TV Available
Community Details
- No Home Owners Association
- Association fees include no fees
- Built by Nu-Trend Builders
- Desert Ridge 2 Subdivision
Listing and Financial Details
- Tax Lot 141
- Assessor Parcel Number 215-10-286
Map
Home Values in the Area
Average Home Value in this Area
Tax History
| Year | Tax Paid | Tax Assessment Tax Assessment Total Assessment is a certain percentage of the fair market value that is determined by local assessors to be the total taxable value of land and additions on the property. | Land | Improvement |
|---|---|---|---|---|
| 2025 | $4,204 | $48,266 | -- | -- |
| 2024 | $4,104 | $45,967 | -- | -- |
| 2023 | $4,104 | $61,360 | $12,270 | $49,090 |
| 2022 | $4,057 | $47,010 | $9,400 | $37,610 |
| 2021 | $4,070 | $43,680 | $8,730 | $34,950 |
| 2020 | $3,926 | $41,370 | $8,270 | $33,100 |
| 2019 | $3,932 | $39,280 | $7,850 | $31,430 |
| 2018 | $3,783 | $37,330 | $7,460 | $29,870 |
| 2017 | $3,601 | $36,020 | $7,200 | $28,820 |
| 2016 | $3,531 | $35,950 | $7,190 | $28,760 |
| 2015 | $3,266 | $35,500 | $7,100 | $28,400 |
Property History
| Date | Event | Price | Change | Sq Ft Price |
|---|---|---|---|---|
| 04/16/2025 04/16/25 | For Sale | $1,300,000 | +53.9% | $510 / Sq Ft |
| 02/28/2023 02/28/23 | Sold | $844,800 | 0.0% | $332 / Sq Ft |
| 01/13/2023 01/13/23 | Price Changed | $844,800 | -0.6% | $332 / Sq Ft |
| 12/30/2022 12/30/22 | For Sale | $849,800 | 0.0% | $334 / Sq Ft |
| 12/30/2022 12/30/22 | Price Changed | $849,800 | +0.6% | $334 / Sq Ft |
| 11/30/2022 11/30/22 | Off Market | $844,800 | -- | -- |
| 10/17/2022 10/17/22 | Price Changed | $874,800 | -2.8% | $343 / Sq Ft |
| 09/15/2022 09/15/22 | For Sale | $899,800 | +76.4% | $353 / Sq Ft |
| 06/17/2016 06/17/16 | Sold | $510,000 | -1.4% | $200 / Sq Ft |
| 04/22/2016 04/22/16 | Price Changed | $517,500 | -1.4% | $203 / Sq Ft |
| 03/21/2016 03/21/16 | For Sale | $525,000 | +7.4% | $206 / Sq Ft |
| 03/20/2013 03/20/13 | Sold | $489,000 | -2.2% | $192 / Sq Ft |
| 03/08/2013 03/08/13 | Pending | -- | -- | -- |
| 03/03/2013 03/03/13 | For Sale | $499,900 | +56.2% | $196 / Sq Ft |
| 12/21/2012 12/21/12 | Sold | $320,000 | -1.5% | $126 / Sq Ft |
| 08/22/2012 08/22/12 | Price Changed | $325,000 | -5.8% | $128 / Sq Ft |
| 08/16/2012 08/16/12 | For Sale | $345,000 | -- | $135 / Sq Ft |
Deed History
| Date | Type | Sale Price | Title Company |
|---|---|---|---|
| Special Warranty Deed | -- | Professional Escrow Services | |
| Warranty Deed | $844,800 | Equity Title Agency | |
| Interfamily Deed Transfer | -- | None Available | |
| Warranty Deed | $510,000 | Equity Title Agency | |
| Cash Sale Deed | $489,000 | Clear Title Agency Of Arizon | |
| Interfamily Deed Transfer | -- | Chicago Title Agency Inc | |
| Cash Sale Deed | $320,000 | Chicago Title Agency Inc | |
| Interfamily Deed Transfer | -- | Chicago Title Insurance Co | |
| Warranty Deed | $249,900 | Chicago Title Insurance Comp | |
| Interfamily Deed Transfer | -- | -- | |
| Quit Claim Deed | -- | -- | |
| Warranty Deed | $235,000 | Transnation Title Insurance |
Mortgage History
| Date | Status | Loan Amount | Loan Type |
|---|---|---|---|
| Previous Owner | $802,560 | New Conventional | |
| Previous Owner | $200,000 | New Conventional | |
| Previous Owner | $192,500 | Credit Line Revolving | |
| Previous Owner | $92,000 | Credit Line Revolving | |
| Previous Owner | $198,718 | Purchase Money Mortgage | |
| Previous Owner | $199,920 | No Value Available | |
| Previous Owner | $155,000 | Seller Take Back |
Similar Homes in Scottsdale, AZ
Source: Arizona Regional Multiple Listing Service (ARMLS)
MLS Number: 6852886
APN: 215-10-286
- 5640 E Bell Rd Unit 1081
- 17012 N 57th St
- 17408 N 57th St
- 17246 N 56th Way
- 17414 N 56th Way
- 5542 E Anderson Dr
- 17614 N 56th Way Unit 2
- 5545 E Helena Dr
- 5512 E Campo Bello Dr
- 5704 E Aire Libre Ave Unit 1036
- 17808 N 57th Place
- 6041 E Hartford Ave
- 5456 E Woodridge Dr
- 5641 E Grovers Ave
- 16446 N 59th St
- 16458 N 56th Way
- 16442 N 59th Place
- 5636 E Libby St
- 5425 E Bell Rd Unit 103
- 5513 E Grovers Ave
