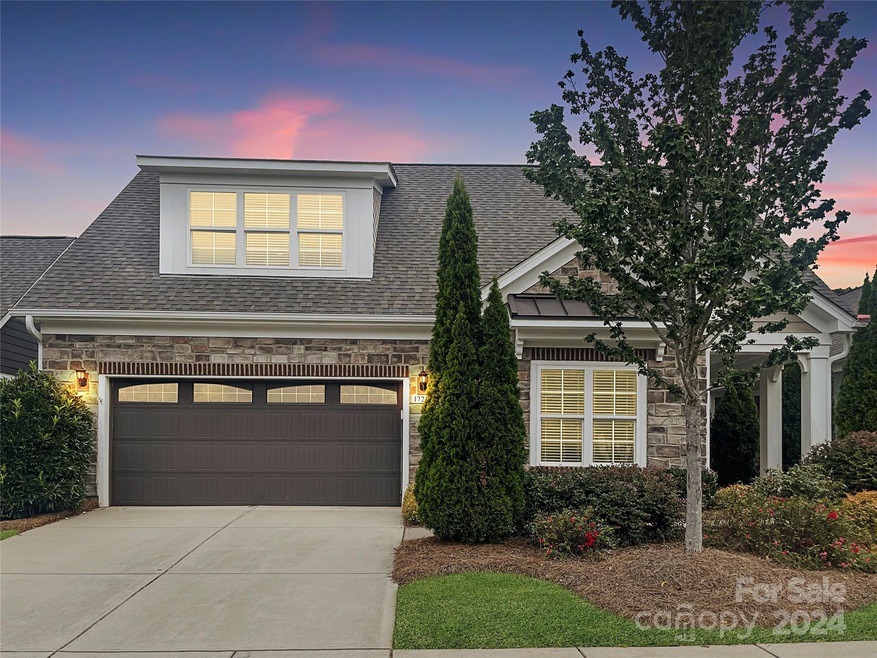
17212 Courtside Landing Dr Cornelius, NC 28031
Highlights
- Access To Lake
- Senior Community
- Clubhouse
- Fitness Center
- Open Floorplan
- Private Lot
About This Home
As of November 2024Welcome to The Courtyards on Lake Norman, a low-maintenance 55+ community! This open floor plan features UPGRADES GALORE! The kitchen boasts double ovens, gas stovetop, skylights, s.s. appliances, under cabinet lights, large kitchen island & Butler's pantry. The office has French glass doors. Elegant primary suite w/ tray ceiling, spacious walk-in closet w/ custom shelving, en-suite bath w/ dual vanity & tile shower. Enjoy the covered patio, & patio awning, in the private landscaped courtyard, a relaxing oasis! Two gas hookups for grilling. The upstairs is complete w/ Kitchenette, family room, bedroom & full bath! Tankless water heater, ample storage & epoxy garage floor. Exclusive access to clubhouse, fitness center, saltwater pool, community kayak/canoe launch on Lake Norman. Unparalleled location near Ramsey Creek Park, Jetton Park, dining, shopping, golf, Birkdale & I-77. HOA dues cover lawn care, roof, painting, see Community Guidelines for details! Hurry this won't last long!
Last Agent to Sell the Property
Keller Williams Lake Norman Brokerage Email: susie.s@kw.com License #319462

Home Details
Home Type
- Single Family
Est. Annual Taxes
- $4,261
Year Built
- Built in 2017
Lot Details
- Fenced
- Private Lot
- Level Lot
- Irrigation
- Lawn
- Property is zoned NMX(CZ)
HOA Fees
- $398 Monthly HOA Fees
Parking
- 2 Car Attached Garage
Home Design
- 1.5-Story Property
- Slab Foundation
- Stone Veneer
- Hardboard
Interior Spaces
- Open Floorplan
- Wet Bar
- Skylights
- French Doors
- Entrance Foyer
- Living Room with Fireplace
Kitchen
- Double Oven
- Gas Cooktop
- Microwave
- Dishwasher
- Kitchen Island
- Disposal
Flooring
- Wood
- Tile
Bedrooms and Bathrooms
- Walk-In Closet
- 3 Full Bathrooms
Laundry
- Laundry Room
- Washer and Electric Dryer Hookup
Outdoor Features
- Saltwater Pool
- Access To Lake
- Covered patio or porch
Schools
- J.V. Washam Elementary School
- Bailey Middle School
- William Amos Hough High School
Utilities
- Forced Air Heating and Cooling System
- Heating System Uses Natural Gas
- Tankless Water Heater
Listing and Financial Details
- Assessor Parcel Number 001-063-25
Community Details
Overview
- Senior Community
- Sentry Management Association, Phone Number (704) 892-1660
- Built by Epcon
- The Courtyards On Lake Norman Subdivision, Promenade Floorplan
- Mandatory home owners association
Amenities
- Clubhouse
Recreation
- Fitness Center
Map
Home Values in the Area
Average Home Value in this Area
Property History
| Date | Event | Price | Change | Sq Ft Price |
|---|---|---|---|---|
| 11/07/2024 11/07/24 | Sold | $875,000 | -2.2% | $300 / Sq Ft |
| 09/21/2024 09/21/24 | Pending | -- | -- | -- |
| 09/15/2024 09/15/24 | For Sale | $895,000 | -- | $307 / Sq Ft |
Tax History
| Year | Tax Paid | Tax Assessment Tax Assessment Total Assessment is a certain percentage of the fair market value that is determined by local assessors to be the total taxable value of land and additions on the property. | Land | Improvement |
|---|---|---|---|---|
| 2023 | $4,261 | $652,500 | $140,000 | $512,500 |
| 2022 | $4,169 | $486,500 | $145,000 | $341,500 |
| 2021 | $4,121 | $486,500 | $145,000 | $341,500 |
| 2020 | $4,121 | $486,500 | $145,000 | $341,500 |
| 2019 | $4,115 | $486,500 | $145,000 | $341,500 |
| 2018 | $4,188 | $90,000 | $90,000 | $0 |
| 2017 | $53 | $90,000 | $90,000 | $0 |
Mortgage History
| Date | Status | Loan Amount | Loan Type |
|---|---|---|---|
| Previous Owner | $350,000 | Stand Alone Second |
Deed History
| Date | Type | Sale Price | Title Company |
|---|---|---|---|
| Warranty Deed | $875,000 | None Listed On Document | |
| Warranty Deed | $475,000 | None Available |
Similar Homes in Cornelius, NC
Source: Canopy MLS (Canopy Realtor® Association)
MLS Number: 4182955
APN: 001-063-25
- 16116 Lakeside Loop Ln
- 18800 Nantz Rd
- 12152 Cambridge Square Dr
- 18528 Nantz Rd
- 8925 Rosalyn Glen Rd Unit 106
- 18758 Silver Quay Dr Unit 31
- 18819 Cloverstone Cir Unit 28
- 18641 Harborside Dr Unit 33
- 18845 Cloverstone Cir
- 18525 Mizzenmast Ave Unit 50
- 18935 Cloverstone Cir
- 17728 Jetton Green Loop
- 18409 Harborside Dr Unit 10
- 18731 Ramsey Cove Dr Unit 72
- 7829 Village Harbor Dr Unit 12V
- 19433 Booth Bay Ct Unit 35Y
- 7844 Village Harbor Dr
- 7822 Village Harbor Dr Unit 20
- 7836 Village Harbor Dr
- 18223 Taffrail Way Unit 14T






