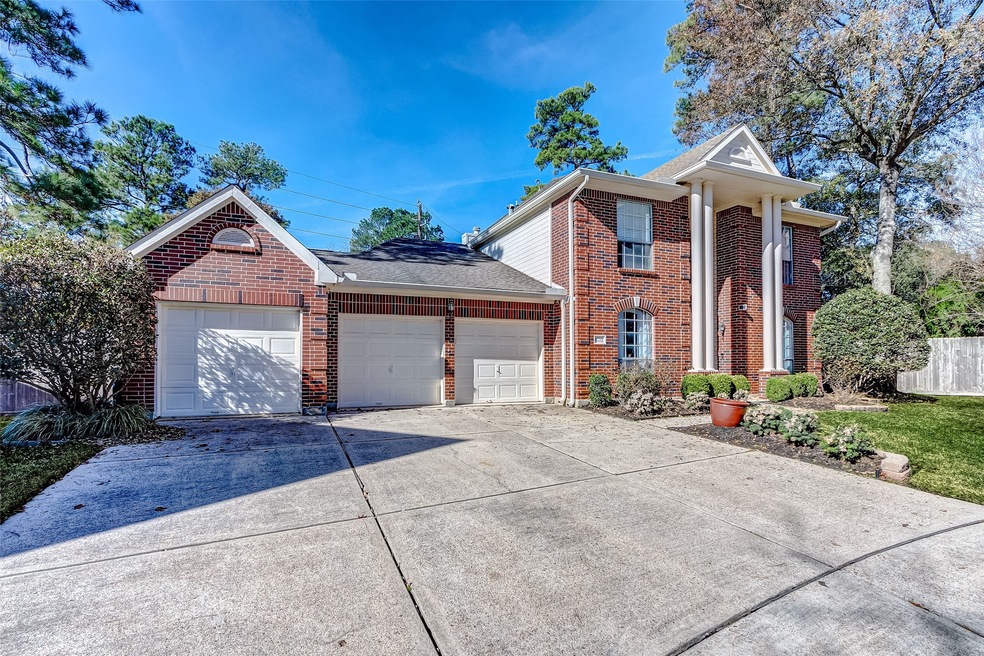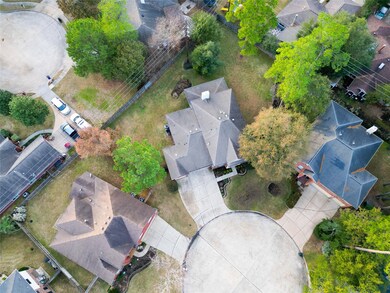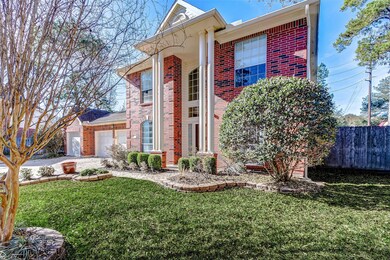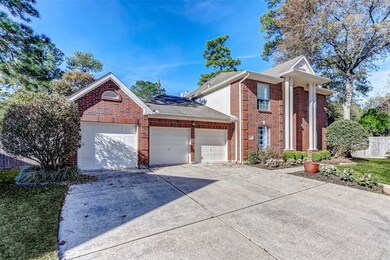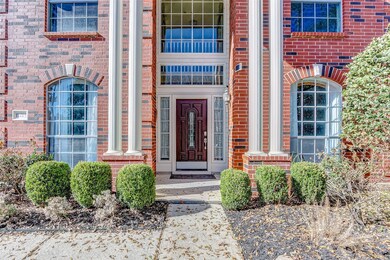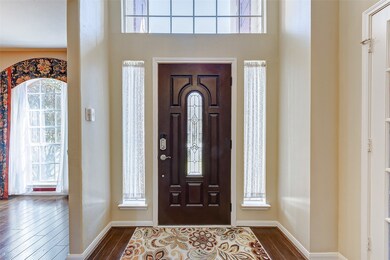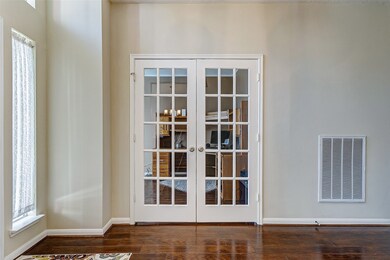
17215 Garden Creek Dr Spring, TX 77379
Highlights
- Tennis Courts
- Deck
- Engineered Wood Flooring
- Theiss Elementary School Rated A-
- Contemporary Architecture
- Hollywood Bathroom
About This Home
As of February 2023Showings begin Wednesday, January 11th, 9am.Tax records reflect Spring address, but KLEIN SCHOOL DISTRICT. This home has been kept immaculate with any concern addressed as it has come up. Beautiful engineered hard wood and tile. Fridge in kitchen stays. New tankless water heater. Roof 14 years old. All shingles replaced and some decking as was needed. Updated kitchen and primary bath. Wiring for electric car charging station to stay in place. Charger goes with seller. All security cameras and doorbell stay. Oversized back yard for all your wants and needs. Room for a pool and to spare for play area or other uses. 3 car garage with last bay being used as a workshop. Remove shelving to restore. This home offers so much to the buyer! Plenty of room to grow a family, share with relatives, or just spread out all by yourself! You are not going to want to miss this one. Call your agent today and set a viewing time before someone snaps it up. Power washing outside & drive Friday.
Home Details
Home Type
- Single Family
Est. Annual Taxes
- $7,537
Year Built
- Built in 1995
Lot Details
- 0.31 Acre Lot
- Cul-De-Sac
- East Facing Home
- Back Yard Fenced
- Sprinkler System
HOA Fees
- $56 Monthly HOA Fees
Parking
- 3 Car Attached Garage
- Workshop in Garage
- Driveway
Home Design
- Contemporary Architecture
- Brick Exterior Construction
- Slab Foundation
- Composition Roof
- Cement Siding
Interior Spaces
- 3,204 Sq Ft Home
- 2-Story Property
- Crown Molding
- High Ceiling
- Ceiling Fan
- Gas Log Fireplace
- Window Treatments
- Solar Screens
- Formal Entry
- Family Room
- Living Room
- Breakfast Room
- Dining Room
- Home Office
- Utility Room
- Washer and Gas Dryer Hookup
Kitchen
- Breakfast Bar
- Walk-In Pantry
- Convection Oven
- Gas Oven
- Gas Range
- Microwave
- Dishwasher
- Granite Countertops
- Pots and Pans Drawers
- Self-Closing Drawers and Cabinet Doors
- Disposal
Flooring
- Engineered Wood
- Tile
Bedrooms and Bathrooms
- 4 Bedrooms
- En-Suite Primary Bedroom
- Double Vanity
- Bathtub with Shower
- Hollywood Bathroom
Home Security
- Prewired Security
- Fire and Smoke Detector
Eco-Friendly Details
- ENERGY STAR Qualified Appliances
- Energy-Efficient HVAC
- Energy-Efficient Insulation
- Energy-Efficient Thermostat
- Ventilation
Outdoor Features
- Tennis Courts
- Deck
- Covered patio or porch
- Separate Outdoor Workshop
Schools
- Theiss Elementary School
- Doerre Intermediate School
- Klein Cain High School
Utilities
- Central Heating and Cooling System
- Heating System Uses Gas
- Programmable Thermostat
- Tankless Water Heater
Community Details
Overview
- Association fees include clubhouse, ground maintenance, recreation facilities
- Memorial Creek Community Assoc. Association, Phone Number (281) 895-7200
- Memorial Creek Sec 02 Subdivision
Recreation
- Community Pool
Map
Home Values in the Area
Average Home Value in this Area
Property History
| Date | Event | Price | Change | Sq Ft Price |
|---|---|---|---|---|
| 02/22/2023 02/22/23 | Sold | -- | -- | -- |
| 01/18/2023 01/18/23 | Pending | -- | -- | -- |
| 01/17/2023 01/17/23 | For Sale | $414,900 | 0.0% | $129 / Sq Ft |
| 01/17/2023 01/17/23 | Pending | -- | -- | -- |
| 01/03/2023 01/03/23 | For Sale | $414,900 | -- | $129 / Sq Ft |
Tax History
| Year | Tax Paid | Tax Assessment Tax Assessment Total Assessment is a certain percentage of the fair market value that is determined by local assessors to be the total taxable value of land and additions on the property. | Land | Improvement |
|---|---|---|---|---|
| 2023 | $7,650 | $388,495 | $68,330 | $320,165 |
| 2022 | $7,064 | $342,466 | $68,330 | $274,136 |
| 2021 | $6,852 | $278,073 | $44,642 | $233,431 |
| 2020 | $6,534 | $249,505 | $44,642 | $204,863 |
| 2019 | $6,833 | $249,505 | $44,642 | $204,863 |
| 2018 | $3,046 | $237,986 | $44,642 | $193,344 |
| 2017 | $6,528 | $237,986 | $44,642 | $193,344 |
| 2016 | $6,567 | $239,422 | $44,642 | $194,780 |
| 2015 | $5,355 | $245,163 | $44,642 | $200,521 |
| 2014 | $5,355 | $211,000 | $44,642 | $166,358 |
Mortgage History
| Date | Status | Loan Amount | Loan Type |
|---|---|---|---|
| Open | $407,473 | FHA | |
| Previous Owner | $171,000 | Credit Line Revolving | |
| Previous Owner | $146,050 | New Conventional | |
| Previous Owner | $168,800 | Credit Line Revolving | |
| Previous Owner | $166,400 | Credit Line Revolving | |
| Previous Owner | $101,000 | No Value Available |
Deed History
| Date | Type | Sale Price | Title Company |
|---|---|---|---|
| Deed | -- | -- | |
| Warranty Deed | -- | Texas American Title Company |
Similar Homes in Spring, TX
Source: Houston Association of REALTORS®
MLS Number: 50063466
APN: 1179770080009
- 9130 Kirkleigh St
- 17311 Lowick St
- 9218 Memorial Pines Way
- 9223 Memorial Hills Dr
- 17002 Boyton Ln
- 9114 Memorial Hills Dr
- 17426 Memorial Blossom Dr
- 17023 Fordingbridge Dr
- 9502 Rannock Way
- 9402 Brentwood Lakes Cir
- 9602 John Bank Dr
- 9614 Ballin David Dr
- 17624 Shadow Valley Dr
- 18307 Champion Forest Dr
- 17707 Champion Forest Dr
- 8930 Driftstone Dr
- 17414 Colony Creek Dr
- 9630 Landry Blvd
- 18318 Mahogany Forest Dr
- 9522 Halkirk St
