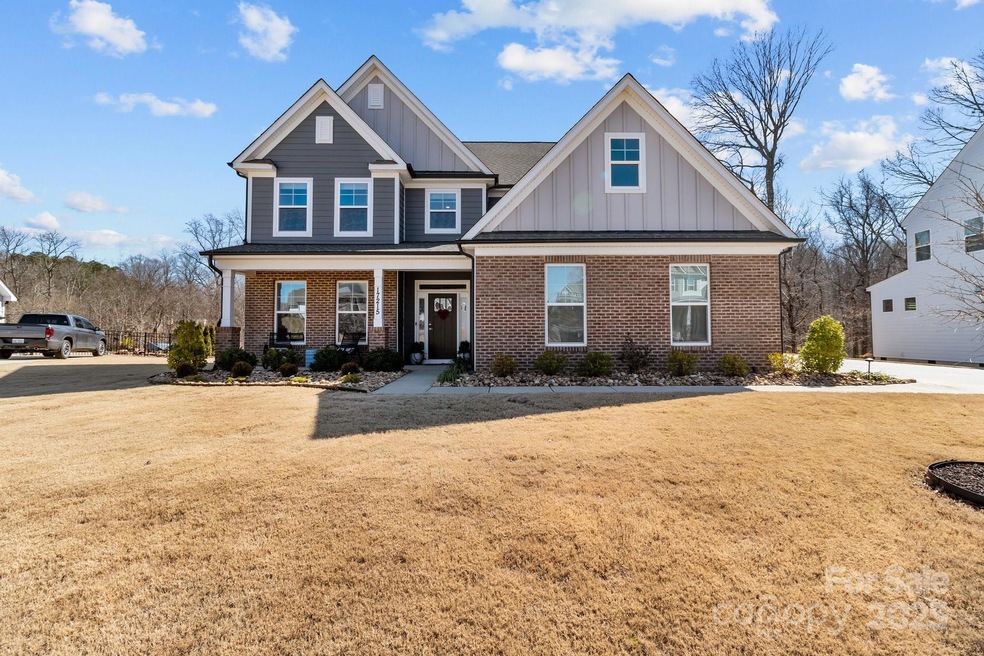
17215 Monocacy Blvd Huntersville, NC 28078
Highlights
- Mud Room
- Covered patio or porch
- Walk-In Closet
- Wine Refrigerator
- 3 Car Attached Garage
- Tankless Water Heater
About This Home
As of April 2025Nestled in a prime location, this spacious 3-story home boasts 5 bedrooms and 4.5 bathrooms across 3,800+ sq ft. The main level features a versatile study, elegant dining room with tray ceiling, and a well-appointed butler’s pantry with wine fridge. A guest suite adds convenience. Upstairs, the serene primary suite and two additional bedrooms provide ample space, while the third floor offers a private bedroom and full bath. Thoughtfully designed with white cabinetry and quartz countertops throughout. Enjoy outdoor living with a front porch, rear covered porch, and a paver patio with firepit and seating wall. Other notable features include a gas fireplace with stone accent, drop zone by the garage, and a foyer with tray ceiling. The community offers a pool, cabana, and playground.
Last Agent to Sell the Property
DASH Carolina Brokerage Email: charles.shaw@dashnc.com License #140121

Home Details
Home Type
- Single Family
Est. Annual Taxes
- $4,948
Year Built
- Built in 2022
Lot Details
- Property is zoned TR
HOA Fees
- $110 Monthly HOA Fees
Parking
- 3 Car Attached Garage
- Garage Door Opener
- Driveway
Home Design
- Brick Exterior Construction
- Slab Foundation
Interior Spaces
- 3-Story Property
- Gas Fireplace
- Insulated Windows
- Mud Room
- Entrance Foyer
- Family Room with Fireplace
- Electric Dryer Hookup
Kitchen
- Built-In Self-Cleaning Oven
- Gas Cooktop
- Range Hood
- Microwave
- Plumbed For Ice Maker
- Dishwasher
- Wine Refrigerator
- Kitchen Island
- Disposal
Flooring
- Tile
- Vinyl
Bedrooms and Bathrooms
- Walk-In Closet
Outdoor Features
- Covered patio or porch
- Fire Pit
Schools
- Blythe Elementary School
- J.M. Alexander Middle School
- North Mecklenburg High School
Utilities
- Forced Air Heating and Cooling System
- Heating System Uses Natural Gas
- Tankless Water Heater
- Cable TV Available
Community Details
- Homeowners Association Of Mirabella Association
- Mirabella Subdivision
- Mandatory home owners association
Listing and Financial Details
- Assessor Parcel Number 019-224-18
Map
Home Values in the Area
Average Home Value in this Area
Property History
| Date | Event | Price | Change | Sq Ft Price |
|---|---|---|---|---|
| 04/04/2025 04/04/25 | Sold | $795,501 | 0.0% | $204 / Sq Ft |
| 02/28/2025 02/28/25 | For Sale | $795,500 | -- | $204 / Sq Ft |
Tax History
| Year | Tax Paid | Tax Assessment Tax Assessment Total Assessment is a certain percentage of the fair market value that is determined by local assessors to be the total taxable value of land and additions on the property. | Land | Improvement |
|---|---|---|---|---|
| 2023 | $4,948 | $613,900 | $123,800 | $490,100 |
| 2022 | $728 | $85,000 | $85,000 | $0 |
| 2021 | $728 | $85,000 | $85,000 | $0 |
Mortgage History
| Date | Status | Loan Amount | Loan Type |
|---|---|---|---|
| Open | $715,870 | New Conventional | |
| Previous Owner | $700,000 | New Conventional |
Deed History
| Date | Type | Sale Price | Title Company |
|---|---|---|---|
| Warranty Deed | $795,500 | Investors Title | |
| Special Warranty Deed | $748,000 | -- | |
| Special Warranty Deed | $1,042,000 | None Available |
Similar Homes in Huntersville, NC
Source: Canopy MLS (Canopy Realtor® Association)
MLS Number: 4226074
APN: 019-224-18
- 13944 Roosevelt Grove Dr
- 14415 Autumncrest Rd Unit 2
- 16827 Monocacy Blvd
- 16711 Monocacy Blvd
- 12724 Asbury Chapel Rd
- 15309 Guthrie Dr
- 15411 Guthrie Dr
- 12904 Vermillion Crossing
- 15637 Guthrie Dr
- 12508 Asbury Chapel Rd
- 14313 Hugh Dixon Way
- 14230 Morningate St
- 13326 Blanton Dr
- 12619 Messenger Row Unit 453
- 12709 Messenger Row
- 12611 Messenger Row Unit 455
- 8903 Ansley Park Place
- 7116 Brookline Place
- 14700 Old Vermillion Dr
- 13311 Union Square Dr






