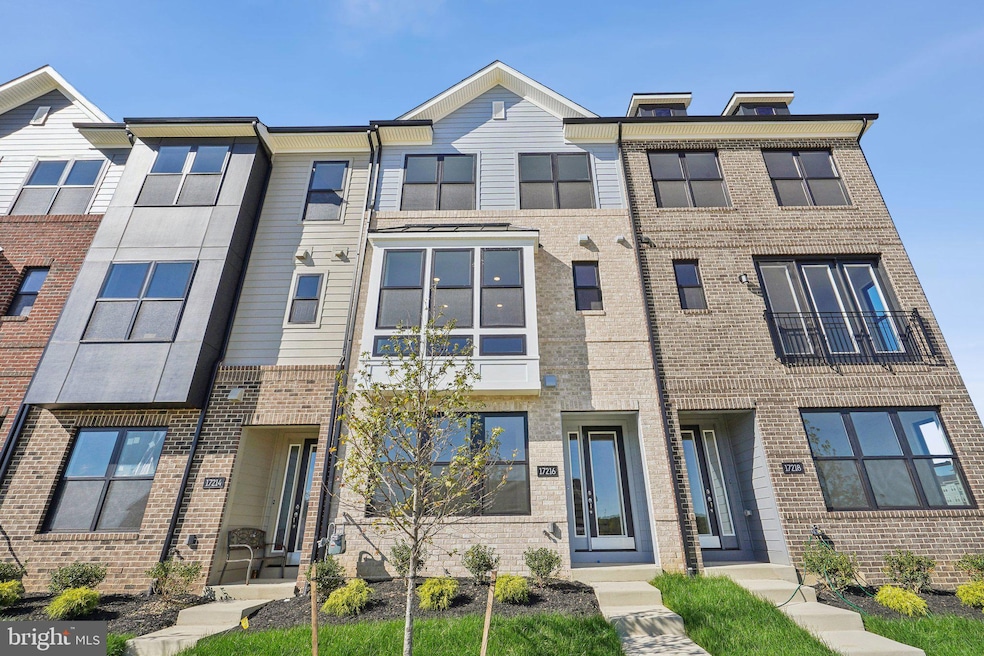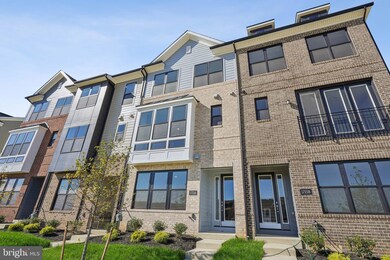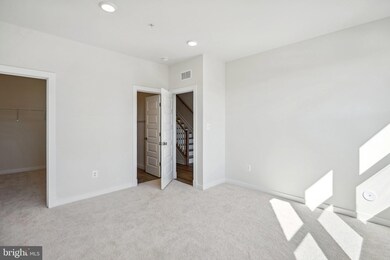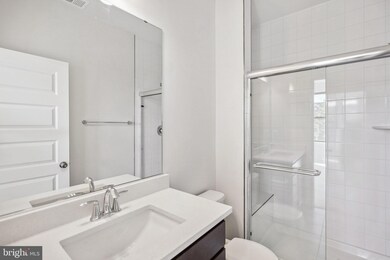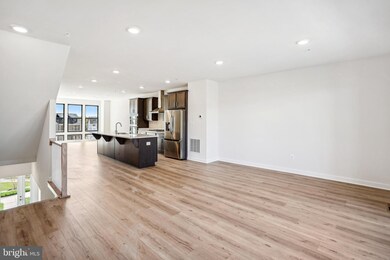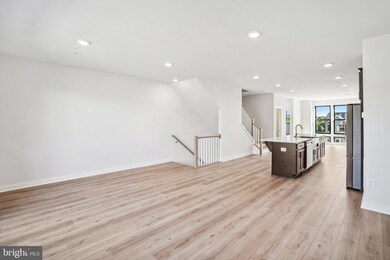
Highlights
- New Construction
- Colonial Architecture
- Stainless Steel Appliances
- Open Floorplan
- Jogging Path
- 2 Car Attached Garage
About This Home
As of December 2024$25,000 TOWARDS CLOSING ASSISTANCE
Subject to the use of one of the builder-approved lenders. Can be used for interest-rate buydowns! Restrictions apply.
This brand-new, luxury 4-bedroom, 3.5-bathroom townhome is located in one of Bowie’s most sought-after new construction communities, Melford Town Center. Ideally situated at the intersection of Route 50 and 301 in the heart of Bowie, this prime location offers easy access to Bowie Town Center and a convenient commute to Washington, DC, Annapolis, and Baltimore.
Built by award-winning Mid-Atlantic Builders, this exquisite townhome features a two-car garage and thoughtful design throughout. Upon entry through the covered stoop entrance, you’ll immediately appreciate the high-quality craftsmanship and details, including 9-foot ceilings, elegant oak staircases, and sophisticated black-trimmed Anderson windows.
The ground level of this home includes a private first-floor bedroom with an attached full bath, providing versatile living arrangements for guests or multi-generational families. Adjacent to the bedroom, a cozy study offers additional space for work or relaxation. A convenient powder room rounds out the main-level amenities.
The second floor reveals a massive open-concept kitchen with premium finishes, a light-filled living room, a formal dining area, and an expansive outdoor deck—perfect for relaxing and entertaining.
On the third level, the luxurious primary owner’s suite boasts a spacious walk-in closet and a private ensuite bath. Two additional bedrooms share a full hall bath, and a bedroom-level laundry room offers ultimate convenience.
The community’s architectural excellence shines through in the distinctive brick exteriors, combining harmonious yet unique details across each unit. Thoughtfully designed elements, such as canopies, grouped windows, bays, front gables, and dormers, add visual interest and charm to the streetscape, making this neighborhood a true standout in Bowie.
Last Buyer's Agent
Shelby Weaver
Redfin Corp

Townhouse Details
Home Type
- Townhome
Est. Annual Taxes
- $317
Lot Details
- 1,600 Sq Ft Lot
- North Facing Home
- Extensive Hardscape
- Property is in excellent condition
HOA Fees
- $95 Monthly HOA Fees
Parking
- 2 Car Attached Garage
- 2 Driveway Spaces
- Rear-Facing Garage
- On-Street Parking
Home Design
- New Construction
- Colonial Architecture
- Traditional Architecture
- Slab Foundation
- Spray Foam Insulation
- Batts Insulation
- Architectural Shingle Roof
- Brick Front
Interior Spaces
- Property has 3 Levels
- Open Floorplan
- Ceiling height of 9 feet or more
- ENERGY STAR Qualified Windows
Kitchen
- Built-In Oven
- Built-In Range
- Range Hood
- Built-In Microwave
- ENERGY STAR Qualified Refrigerator
- ENERGY STAR Qualified Dishwasher
- Stainless Steel Appliances
- Kitchen Island
Flooring
- Carpet
- Luxury Vinyl Plank Tile
Bedrooms and Bathrooms
- 3 Bedrooms
- En-Suite Bathroom
Eco-Friendly Details
- ENERGY STAR Qualified Equipment for Heating
Utilities
- 90% Forced Air Heating and Cooling System
- 60 Gallon+ High-Efficiency Water Heater
Listing and Financial Details
- Tax Lot 26
- Assessor Parcel Number 17075719488
Community Details
Overview
- Association fees include common area maintenance, lawn care front, lawn maintenance, snow removal, trash
- Built by Mid-Atlantic Builderes
- Melford Town Center Subdivision, Gramercy Floorplan
- Mid Atlantic Builders Community
Amenities
- Picnic Area
- Common Area
Recreation
- Community Playground
- Jogging Path
- Bike Trail
Map
Home Values in the Area
Average Home Value in this Area
Property History
| Date | Event | Price | Change | Sq Ft Price |
|---|---|---|---|---|
| 12/30/2024 12/30/24 | Sold | $624,447 | 0.0% | -- |
| 11/01/2024 11/01/24 | For Sale | $624,447 | -- | -- |
Similar Homes in Bowie, MD
Source: Bright MLS
MLS Number: MDPG2131242
- 5720 Park Dr
- 5616 Crain Hwy
- 12813 Beaverdale Ln
- 2829 Bosworth Ln
- 0 Columbian Way
- 0 Robert Crain Hwy NE Unit MDPG2135726
- 2803 Baker Ln
- 2211 Hyde Ln
- 12717 Holiday Ln
- 2302 Hanover Place
- 12615 Kilbourne Ln
- 16916 Saint William Way
- 16910 Saint William Way
- 16908 Saint William Way
- 12613 Buckingham Dr
- 3515 Saint Robin Ln
- 3509 Saint Robin Ln
- 3953 Elite St
- 3413 Saint Robin Ln
- 3411 Ln
