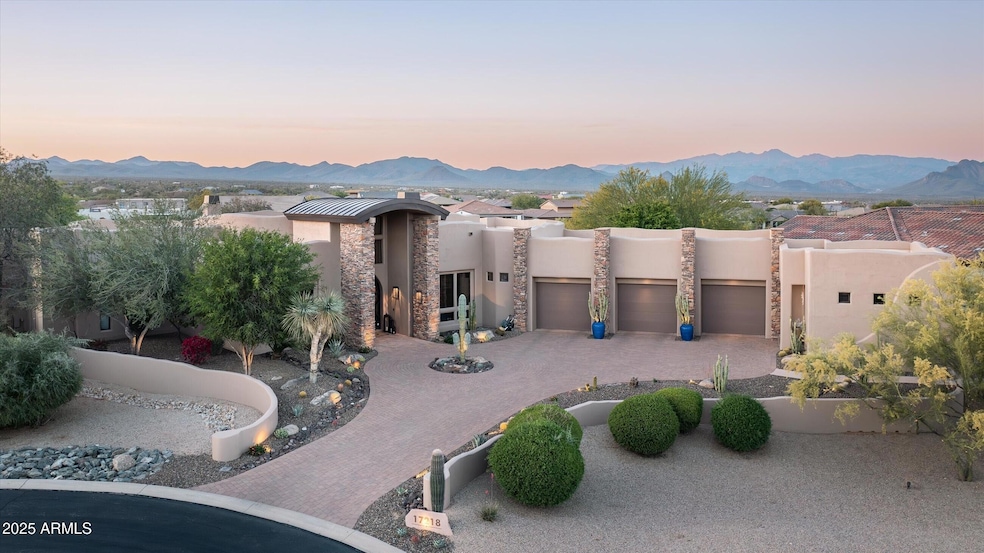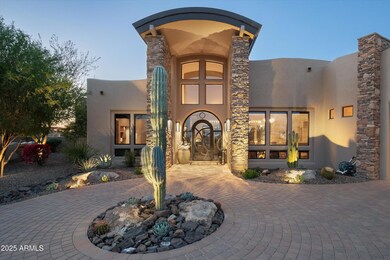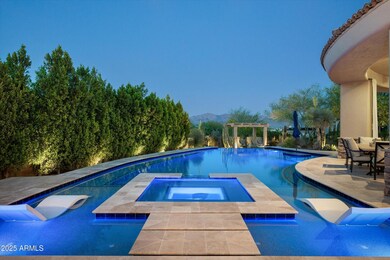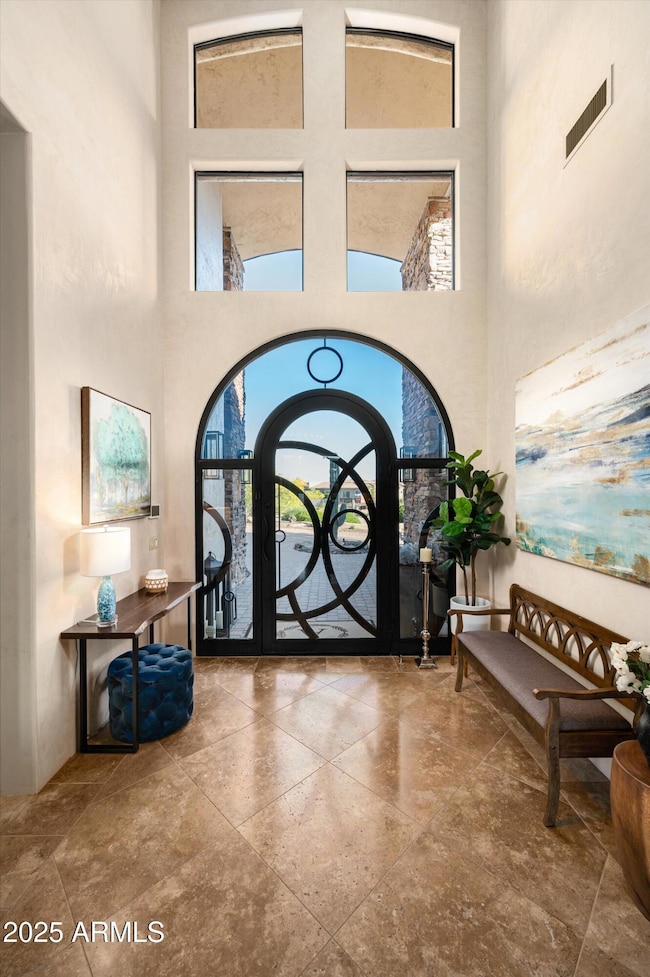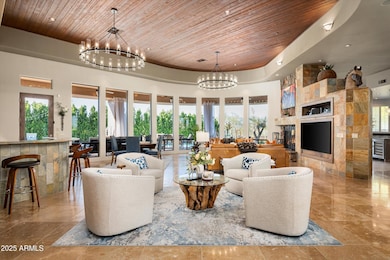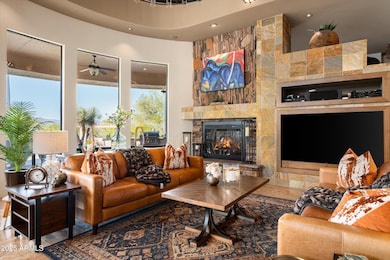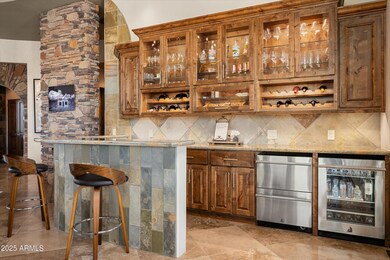
17218 E Morning Vista Ct Rio Verde, AZ 85263
Rio Verde NeighborhoodEstimated payment $14,774/month
Highlights
- Concierge
- Guest House
- Fitness Center
- Fountain Hills Middle School Rated A-
- Golf Course Community
- Gated with Attendant
About This Home
SPECTACULAR CUSTOM HOME ON 0.65 ACRE PRIVATE CUL-DE-SAC LOT IN TRILOGY VERDE RIVER IS AN ENTERTAINER'S DELIGHT. Home features a brand-new pool and expansive outdoor landscaping transformation into an oasis-style retreat with a massive, covered patio, outdoor BBQ, outdoor shower and multiple entertaining areas. Take in beautiful views of the Tonto National Forest out of the kitchen & great room's custom floor to ceiling windows. An oversized primary suite with white oak floors, full bath, and large walk-in closet with separate laundry room. Main home features guest bedroom, theater room, full office and formal dining room. Separate guest casita features 500 sq ft of living space including its own laundry for extended stays. This unique custom home is the epitome of class and luxury. Experience Trilogy at Verde River, a stunning resort style community nestled against the beautiful Tonto National Forest. The amenities at Verde River are spectacular. The Community boasts an 18-hole Championship Golf Course with a picturesque driving range, putting green, and separate chipping/pitching practice areas. One visit and you will understand why the PGA Southwest Section selected Verde River Golf & Social Club to host the AZ Senior Open and AZ Match Play Championships in 2020, 2021 and 2022. The active lifestyle amenities continue with pickle ball and tennis courts, with Clubs designed for social or competitive play. Adjacent to the sport courts for your convenience are bocce ball courts and an open grass area for social gatherings.The Community Clubhouse is all encompassing including a critically acclaimed restaurant, Needle Rock Kitchen and Tap, with a hugely popular wine and beverage program, Helen's Kitchen, a chef's inspired kitchen designed for cooking classes, and The Market Place, a favorite of member's for grabbing a morning coffee or picking up a forgotten grocery item. Love the Arts? Spend time at the Art Loft, where classes are offered in a variety of disciplines. The Clubhouse has an Events Center, designed to manage the needs on any member event.Attached to the Community Clubhouse is Alvea Spa, complete with Spa and Salon services, and Afterburn Fitness, a state-of-the-art workout facility that offers a variety of group fitness classes. Following your workout, enjoy convenient locker room facilities, and steam rooms. Just steps away from the Clubhouse in the Resort Pool, Lap Pool, and Sauna, all of which are heated. Enjoy the view, with food and beverages at Eddy's Poolside.Have a dog? Experience a dog-friendly community with a 7.5-acre dog park, with canopy shading coming soon for those warm AZ days.Trilogy at Verde River's location provides residents with the tranquility of the Tonto National Forest and the convenience of a short drive to the heart of North Scottsdale. Get the best of both worlds and see why you could be calling the Community, "Home"!
Home Details
Home Type
- Single Family
Est. Annual Taxes
- $4,140
Year Built
- Built in 2010
Lot Details
- 0.65 Acre Lot
- Cul-De-Sac
- Private Streets
- Desert faces the front and back of the property
- Block Wall Fence
- Front and Back Yard Sprinklers
- Sprinklers on Timer
HOA Fees
- $507 Monthly HOA Fees
Parking
- 5 Open Parking Spaces
- 3 Car Garage
Home Design
- Spanish Architecture
- Wood Frame Construction
- Built-Up Roof
- Foam Roof
- Stone Exterior Construction
- Stucco
Interior Spaces
- 4,743 Sq Ft Home
- 1-Story Property
- Wet Bar
- Central Vacuum
- Ceiling height of 9 feet or more
- Ceiling Fan
- Skylights
- Gas Fireplace
- Double Pane Windows
- Low Emissivity Windows
- Living Room with Fireplace
- 3 Fireplaces
- Mountain Views
- Security System Owned
Kitchen
- Breakfast Bar
- Built-In Microwave
- Kitchen Island
- Granite Countertops
Flooring
- Wood
- Carpet
- Tile
Bedrooms and Bathrooms
- 3 Bedrooms
- Primary Bathroom is a Full Bathroom
- 3.5 Bathrooms
- Dual Vanity Sinks in Primary Bathroom
- Bathtub With Separate Shower Stall
Pool
- Heated Spa
- Heated Pool
Outdoor Features
- Outdoor Fireplace
- Fire Pit
- Built-In Barbecue
Schools
- Adult Elementary And Middle School
- Adult High School
Utilities
- Cooling Available
- Heating Available
- Propane
- High Speed Internet
- Cable TV Available
Additional Features
- No Interior Steps
- Guest House
Listing and Financial Details
- Tax Lot 117
- Assessor Parcel Number 219-38-301
Community Details
Overview
- Association fees include ground maintenance, street maintenance
- Aam Llc Association, Phone Number (602) 957-9191
- Built by Phoenix Smith
- Trilogy At Verde River Subdivision, Custom Floorplan
Amenities
- Concierge
- Clubhouse
- Theater or Screening Room
- Recreation Room
Recreation
- Golf Course Community
- Tennis Courts
- Fitness Center
- Heated Community Pool
- Community Spa
- Bike Trail
Security
- Gated with Attendant
Map
Home Values in the Area
Average Home Value in this Area
Tax History
| Year | Tax Paid | Tax Assessment Tax Assessment Total Assessment is a certain percentage of the fair market value that is determined by local assessors to be the total taxable value of land and additions on the property. | Land | Improvement |
|---|---|---|---|---|
| 2025 | $4,140 | $51,498 | -- | -- |
| 2024 | $3,963 | $49,046 | -- | -- |
| 2023 | $3,963 | $112,530 | $22,500 | $90,030 |
| 2022 | $3,666 | $88,410 | $17,680 | $70,730 |
| 2021 | $3,816 | $88,460 | $17,690 | $70,770 |
| 2020 | $3,693 | $85,980 | $17,190 | $68,790 |
| 2019 | $3,533 | $87,260 | $17,450 | $69,810 |
| 2018 | $3,308 | $78,080 | $15,610 | $62,470 |
| 2017 | $3,298 | $48,950 | $9,790 | $39,160 |
| 2016 | $3,012 | $44,060 | $8,810 | $35,250 |
| 2015 | $2,854 | $38,860 | $7,770 | $31,090 |
Property History
| Date | Event | Price | Change | Sq Ft Price |
|---|---|---|---|---|
| 04/25/2025 04/25/25 | For Sale | $2,499,000 | +147.4% | $527 / Sq Ft |
| 08/14/2020 08/14/20 | Sold | $1,010,000 | -19.2% | $219 / Sq Ft |
| 07/06/2020 07/06/20 | Pending | -- | -- | -- |
| 03/15/2020 03/15/20 | Price Changed | $1,250,000 | -3.5% | $271 / Sq Ft |
| 02/19/2020 02/19/20 | Price Changed | $1,295,000 | -7.2% | $281 / Sq Ft |
| 01/08/2020 01/08/20 | Price Changed | $1,395,000 | -12.5% | $303 / Sq Ft |
| 10/28/2019 10/28/19 | For Sale | $1,595,000 | -- | $346 / Sq Ft |
Deed History
| Date | Type | Sale Price | Title Company |
|---|---|---|---|
| Interfamily Deed Transfer | -- | None Available | |
| Warranty Deed | $1,010,000 | Great American Title Agency | |
| Interfamily Deed Transfer | -- | None Available | |
| Cash Sale Deed | $320,000 | First American Title Ins Co |
Mortgage History
| Date | Status | Loan Amount | Loan Type |
|---|---|---|---|
| Open | $510,400 | New Conventional |
Similar Homes in Rio Verde, AZ
Source: Arizona Regional Multiple Listing Service (ARMLS)
MLS Number: 6854512
APN: 219-38-301
- 17316 E Morning Vista Ct
- 17315 E Fort Verde Rd
- 17259 E Woolsey Way
- 17260 E Woolsey Way
- 17363 E Woolsey Way
- 17420 E Bobwhite Way Unit 157
- 17220 E Lonesome Canyon Ct
- 17431 E Cindercone Ct Unit 158
- 29316 N Lone Pine Ln
- 293XX N 170th St
- 15519 E Windstone Trail
- 0 N 174th St Unit A 6562733
- 0 N 174th St Unit B 6562727
- 29304 N Horton Creek Trail
- 28814 N Summit Springs Rd
- 29215 N Horton Creek Trail
- 29231 N Horton Creek Trail
- 0 E Via Dona Rd Unit FG 6758213
- 171xy E Las Piedras Way
- 171xx E Las Piedras Way
