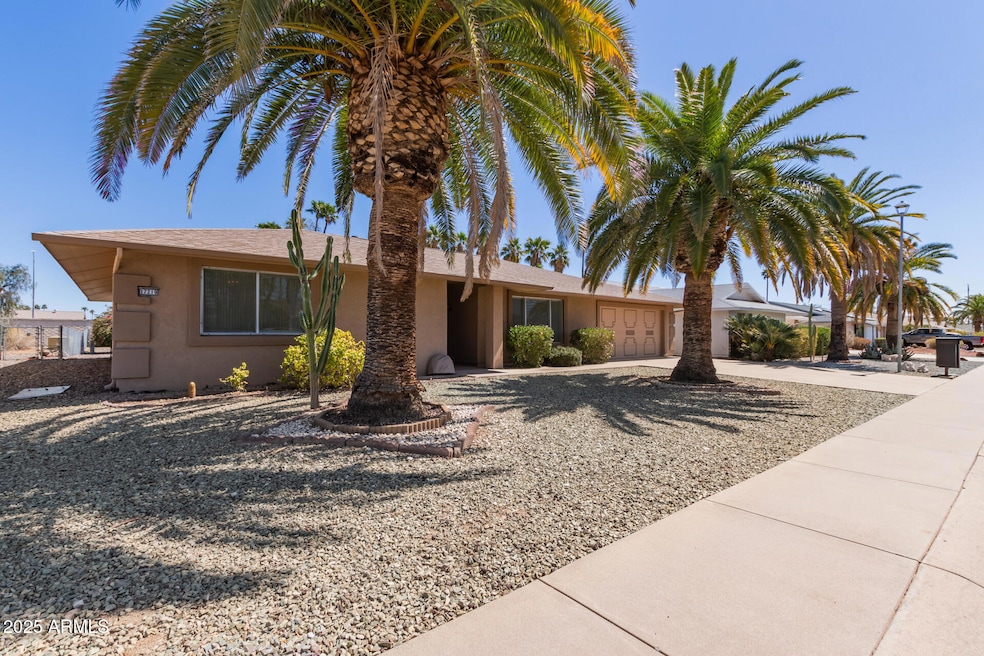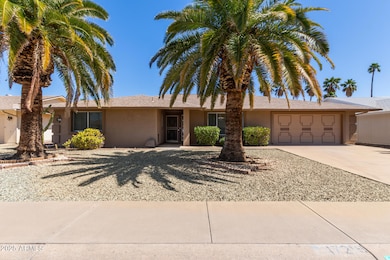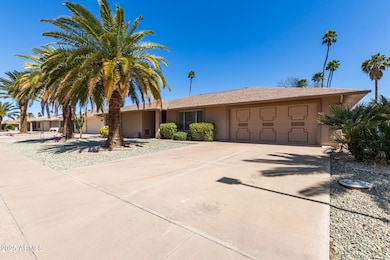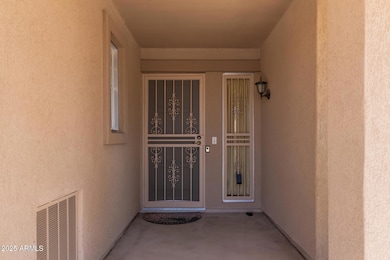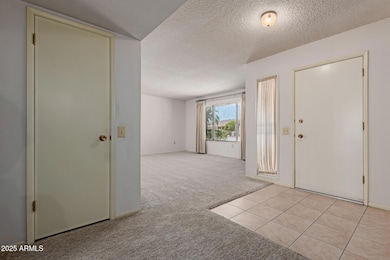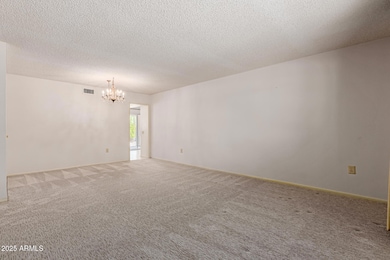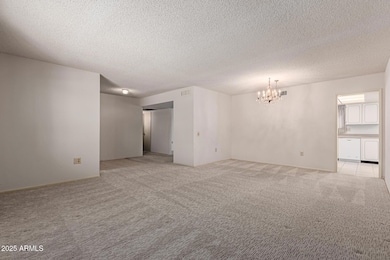
17219 N 130th Ave Sun City West, AZ 85375
Estimated payment $1,854/month
Highlights
- Heated Community Pool
- Eat-In Kitchen
- No Interior Steps
- Skylights
- Cooling Available
- Tile Flooring
About This Home
Charming 2-Bedroom Home with Endless Potential in Sun City West!
Don't miss this incredible opportunity to transform this charming 2-bedroom, 2-bath home into the perfect desert retreat! Nestled in the heart of Sun City West, this home boasts a spacious layout, classic features, and unlimited potential for updates and personalization. Step inside to discover a generous living and dining area, offering plenty of room for relaxation and entertaining. Just off the living space, the cozy family room invites you in with natural light streaming through the sliding glass door, leading directly to the backyard. Imagine the possibilities as you update this space to create a warm and inviting gathering area! The galley-style kitchen features an eat-in dining area and easy access to the back patio, perfect for enjoying your morning coffee or dining al fresco. With a little vision, this kitchen can be modernized to suit your style while maximizing its functionality.
The home features two spacious bedrooms, including a primary suite with a private bath and a convenient vanity area. Both bedrooms offer plenty of closet space and natural light, ready for a refresh to make them truly shine.
One of the standout features of this home is the oversized laundry room, which provides ample storage and the perfect opportunity for a craft or hobby area. Whether you need extra workspace or just additional storage, this room offers flexibility to suit your needs.
The generously sized 2-car garage includes built-in cabinets, offering plenty of storage space for tools and seasonal décor
Outside, the backyard is a blank slate, ready for you to design the perfect outdoor oasis. Whether you envision a lush garden, a peaceful patio retreat, or a low-maintenance desert landscape, the possibilities are endless.
Located in the highly desirable Sun City West community, this home provides access to a wealth of amenities, including golf courses, recreation centers, swimming pools, fitness facilities, and countless social activities. Enjoy the convenience of nearby shopping, dining, and medical services, all within minutes of your front door.
This home is full of potential and waiting for the right buyer to bring it back to life. Whether you're an investor looking for a great opportunity or a homeowner eager to make it your own, this is a rare chance to create something special.
Home Details
Home Type
- Single Family
Est. Annual Taxes
- $1,245
Year Built
- Built in 1979
Lot Details
- 9,300 Sq Ft Lot
- Desert faces the front and back of the property
- Wrought Iron Fence
- Block Wall Fence
- Chain Link Fence
- Front and Back Yard Sprinklers
HOA Fees
- $48 Monthly HOA Fees
Parking
- 2 Car Garage
Home Design
- Wood Frame Construction
- Composition Roof
- Stucco
Interior Spaces
- 1,738 Sq Ft Home
- 1-Story Property
- Ceiling Fan
- Skylights
- Washer and Dryer Hookup
Kitchen
- Eat-In Kitchen
- Built-In Microwave
- Laminate Countertops
Flooring
- Carpet
- Tile
Bedrooms and Bathrooms
- 2 Bedrooms
- 2 Bathrooms
- Easy To Use Faucet Levers
Accessible Home Design
- No Interior Steps
Schools
- Adult Elementary And Middle School
- Adult High School
Utilities
- Cooling Available
- Heating Available
- High Speed Internet
- Cable TV Available
Listing and Financial Details
- Tax Lot 154
- Assessor Parcel Number 232-07-154
Community Details
Overview
- Association fees include no fees
- Built by DEL WEBB
- Sun City West Unit 9 Subdivision
Recreation
- Heated Community Pool
- Community Spa
Map
Home Values in the Area
Average Home Value in this Area
Tax History
| Year | Tax Paid | Tax Assessment Tax Assessment Total Assessment is a certain percentage of the fair market value that is determined by local assessors to be the total taxable value of land and additions on the property. | Land | Improvement |
|---|---|---|---|---|
| 2025 | $1,245 | $16,471 | -- | -- |
| 2024 | $1,204 | $15,686 | -- | -- |
| 2023 | $1,204 | $24,670 | $4,930 | $19,740 |
| 2022 | $1,133 | $19,800 | $3,960 | $15,840 |
| 2021 | $1,168 | $17,900 | $3,580 | $14,320 |
| 2020 | $1,141 | $16,560 | $3,310 | $13,250 |
| 2019 | $1,118 | $14,550 | $2,910 | $11,640 |
| 2018 | $1,079 | $13,350 | $2,670 | $10,680 |
| 2017 | $1,040 | $12,400 | $2,480 | $9,920 |
| 2016 | $652 | $11,520 | $2,300 | $9,220 |
| 2015 | $953 | $10,520 | $2,100 | $8,420 |
Property History
| Date | Event | Price | Change | Sq Ft Price |
|---|---|---|---|---|
| 03/25/2025 03/25/25 | For Sale | $304,900 | -- | $175 / Sq Ft |
Deed History
| Date | Type | Sale Price | Title Company |
|---|---|---|---|
| Warranty Deed | $154,900 | First American Title Ins Co | |
| Interfamily Deed Transfer | -- | None Available |
Mortgage History
| Date | Status | Loan Amount | Loan Type |
|---|---|---|---|
| Closed | $100,000 | New Conventional |
Similar Homes in Sun City West, AZ
Source: Arizona Regional Multiple Listing Service (ARMLS)
MLS Number: 6841401
APN: 232-07-154
- 17406 N 130th Ave
- 17407 N 130th Dr
- 17405 N Conquistador Dr
- 17409 N Conquistador Dr
- 12643 W Regal Dr
- 17410 N Conquistador Dr
- 17014 N 127th Dr Unit 10
- 12632 W Regal Dr
- 17010 N 127th Dr
- 12612 W Regal Dr
- 12526 W Regal Dr
- 13034 W Wildwood Dr
- 17610 N Buntline Dr
- 13038 W Butterfield Dr
- 17617 N Buntline Dr
- 12646 W Butterfield Dr
- 12618 W Butterfield Dr
- 17226 N 125th Ave
- 17626 N Buntline Dr
- 17807 N 126th Dr
