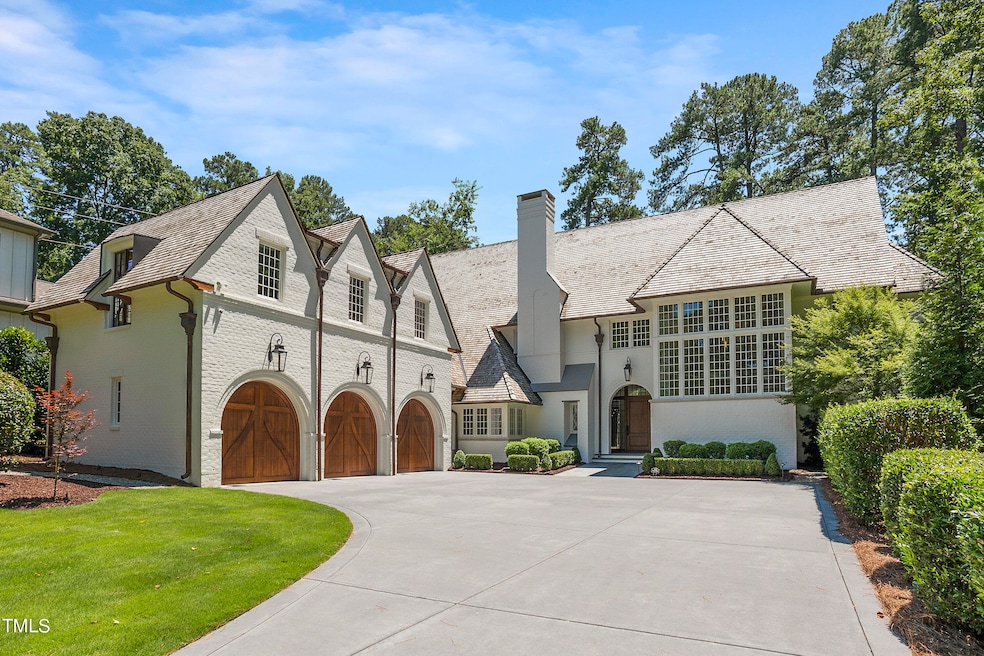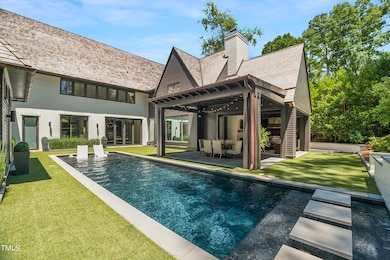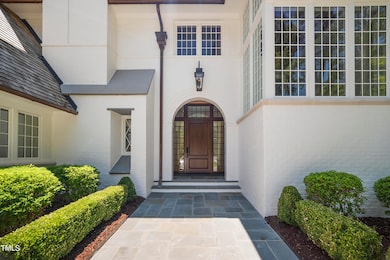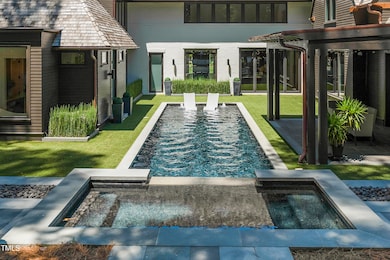
1722 Banbury Rd Raleigh, NC 27608
5
Beds
5.5
Baths
7,187
Sq Ft
0.58
Acres
Highlights
- Heated In Ground Pool
- Family Room with Fireplace
- Vaulted Ceiling
- Lacy Elementary Rated A
- Recreation Room
- 4-minute walk to Banbury Park
About This Home
As of August 2024For comp. purposes only
Last Agent to Sell the Property
Christina Valkanoff Realty Group License #233901
Home Details
Home Type
- Single Family
Est. Annual Taxes
- $22,179
Year Built
- Built in 2019
Lot Details
- 0.58 Acre Lot
- Landscaped
- Back Yard Fenced
Parking
- 3 Car Attached Garage
- Side Facing Garage
Home Design
- Traditional Architecture
- Brick Exterior Construction
- HardiePlank Type
Interior Spaces
- 7,187 Sq Ft Home
- 2-Story Property
- Wet Bar
- Sound System
- Built-In Features
- Bookcases
- Bar Fridge
- Bar
- Smooth Ceilings
- Vaulted Ceiling
- Ceiling Fan
- Recessed Lighting
- Chandelier
- Wood Burning Fireplace
- Metal Fireplace
- Gas Fireplace
- Insulated Windows
- Blinds
- Mud Room
- Entrance Foyer
- Family Room with Fireplace
- 3 Fireplaces
- Dining Room
- Recreation Room
- Bonus Room
- Home Gym
- Basement
- Crawl Space
- Pull Down Stairs to Attic
Kitchen
- Eat-In Kitchen
- Butlers Pantry
- Built-In Oven
- Gas Range
- Range Hood
- Microwave
- Freezer
- Ice Maker
- Dishwasher
- Wine Refrigerator
- Wine Cooler
- Kitchen Island
- Granite Countertops
- Quartz Countertops
Flooring
- Wood
- Carpet
- Tile
Bedrooms and Bathrooms
- 5 Bedrooms
- Primary Bedroom on Main
- Walk-In Closet
- Double Vanity
- Separate Shower in Primary Bathroom
- Soaking Tub
- Bathtub with Shower
Laundry
- Laundry Room
- Laundry on upper level
- Stacked Washer and Dryer
Home Security
- Home Security System
- Smart Home
- Smart Thermostat
Eco-Friendly Details
- Smart Irrigation
Pool
- Heated In Ground Pool
- Saltwater Pool
- Above Ground Spa
Outdoor Features
- Courtyard
- Outdoor Fireplace
- Outdoor Kitchen
- Exterior Lighting
- Outdoor Storage
- Outdoor Gas Grill
- Rain Gutters
- Rear Porch
Schools
- Lacy Elementary School
- Oberlin Middle School
- Broughton High School
Utilities
- Forced Air Zoned Heating and Cooling System
- Power Generator
- Natural Gas Connected
- Tankless Water Heater
- High Speed Internet
- Cable TV Available
Community Details
- No Home Owners Association
- Budleigh Subdivision
Listing and Financial Details
- Assessor Parcel Number 0795708157
Map
Create a Home Valuation Report for This Property
The Home Valuation Report is an in-depth analysis detailing your home's value as well as a comparison with similar homes in the area
Home Values in the Area
Average Home Value in this Area
Property History
| Date | Event | Price | Change | Sq Ft Price |
|---|---|---|---|---|
| 08/26/2024 08/26/24 | Sold | $3,850,000 | 0.0% | $536 / Sq Ft |
| 07/12/2024 07/12/24 | Pending | -- | -- | -- |
| 07/12/2024 07/12/24 | For Sale | $3,850,000 | -- | $536 / Sq Ft |
Source: Doorify MLS
Tax History
| Year | Tax Paid | Tax Assessment Tax Assessment Total Assessment is a certain percentage of the fair market value that is determined by local assessors to be the total taxable value of land and additions on the property. | Land | Improvement |
|---|---|---|---|---|
| 2024 | $27,599 | $3,175,482 | $825,000 | $2,350,482 |
| 2023 | $22,180 | $2,032,986 | $485,000 | $1,547,986 |
| 2022 | $20,604 | $2,032,986 | $485,000 | $1,547,986 |
| 2021 | $19,801 | $2,032,986 | $485,000 | $1,547,986 |
| 2020 | $19,439 | $2,032,986 | $485,000 | $1,547,986 |
| 2019 | $7,652 | $660,300 | $275,000 | $385,300 |
| 2018 | $5,862 | $534,703 | $275,000 | $259,703 |
| 2017 | $5,583 | $534,703 | $275,000 | $259,703 |
| 2016 | $5,468 | $534,703 | $275,000 | $259,703 |
| 2015 | $6,134 | $590,456 | $368,160 | $222,296 |
| 2014 | $5,817 | $590,456 | $368,160 | $222,296 |
Source: Public Records
Mortgage History
| Date | Status | Loan Amount | Loan Type |
|---|---|---|---|
| Open | $2,695,000 | New Conventional | |
| Previous Owner | $750,000 | Adjustable Rate Mortgage/ARM | |
| Previous Owner | $250,000 | Credit Line Revolving |
Source: Public Records
Deed History
| Date | Type | Sale Price | Title Company |
|---|---|---|---|
| Warranty Deed | $3,850,000 | None Listed On Document | |
| Interfamily Deed Transfer | -- | None Available | |
| Warranty Deed | $3,000,000 | None Available | |
| Warranty Deed | $560,000 | None Available | |
| Deed | $88,500 | -- |
Source: Public Records
Similar Homes in Raleigh, NC
Source: Doorify MLS
MLS Number: 10041077
APN: 0795.20-70-8157-000
Nearby Homes
- 1521 Canterbury Rd
- 1925 Banbury Rd
- 3005 Woodgreen Dr
- 1435 Duplin Rd
- 1422 Banbury Rd
- 2710 Cambridge Rd
- 2704 Manning Place
- 2712 Manning Place
- 2729 Cambridge Rd
- 3117 Woodgreen Dr
- 909 Lake Boone Trail
- 1417 Hathaway Rd
- 1324 Brooks Ave
- 2117 Buckingham Rd
- 1307 Mayfair Rd
- 1310 Mayfair Rd
- 2714 Gordon St
- 2820 Glenwood Gardens Ln Unit 101
- 2813 Market Bridge Ln Unit 204
- 2801 Glenwood Gardens Ln Unit 106



