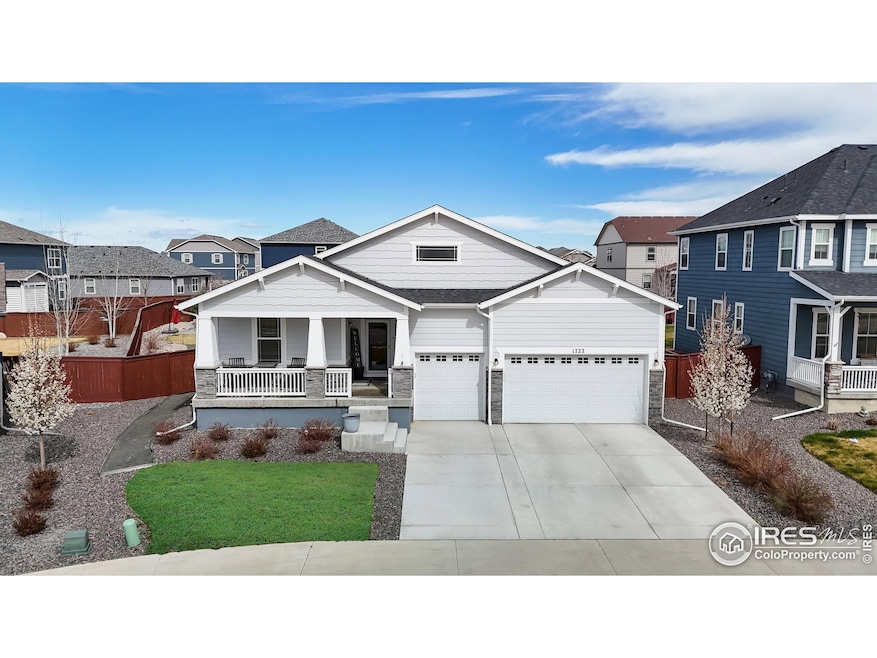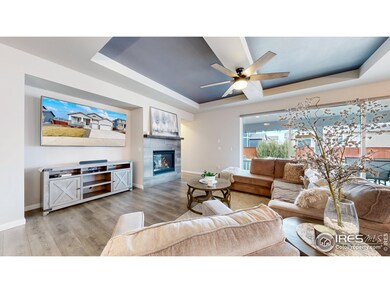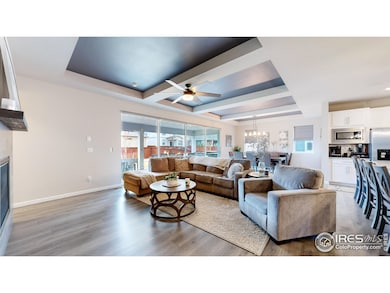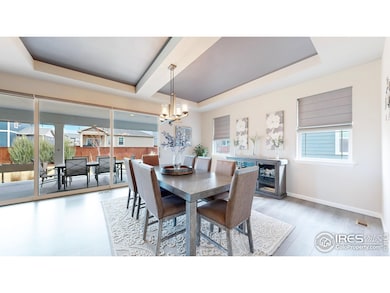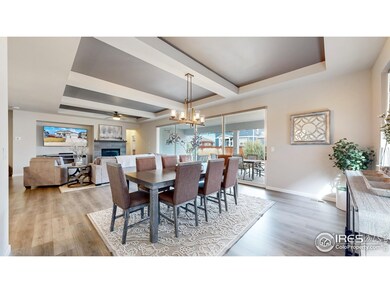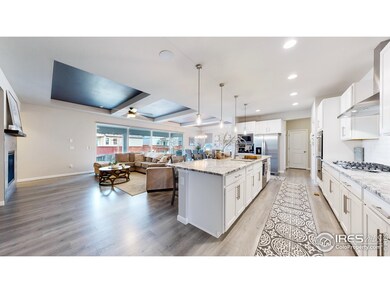
1722 Bounty Dr Windsor, CO 80550
Estimated payment $5,706/month
Highlights
- Open Floorplan
- Contemporary Architecture
- Double Oven
- Clubhouse
- Community Pool
- 3 Car Attached Garage
About This Home
Welcome to this Semi-Custom ranch style home in the highly south-after RainDance Community! Impeccable pride of ownership shines throughout this meticulously maintained residence, offering the perfect blend of elegance and comfort. Step inside and be greeted by an open-concept main level floor plan, ideal for entertaining and everyday living. The gourmet kitchen is a chef's delight, boasting a large island perfect for gathering; sleek LVP flooring double oven and gas range. This home is brimming with custom features, including a 20' sliding glass door connecting your interior space to a relaxing covered patio perfect for entraining and enjoying Colorado evenings, a built-in Blackstone grill, second patio with fire pit and room for corn-hole court. Beyond the exquisite home itself, you'll love the vibrant RainDance lifestyle. Enjoy resort-style living with access 500 ft from your front door to the amazing RainDance river resort pool. Take your own golf cart to 45 holes of one of Colorado's best golf course, including RainDance National, Pelican Lakes, and Pelican Falls. If that isn't enough, you can also golf cart to the brand-new Hoedown Hill and Terrain Park and over 10 of Windsor's best restaurants.
Open House Schedule
-
Saturday, April 26, 20251:00 to 3:00 pm4/26/2025 1:00:00 PM +00:004/26/2025 3:00:00 PM +00:00Add to Calendar
Home Details
Home Type
- Single Family
Est. Annual Taxes
- $6,211
Year Built
- Built in 2021
Lot Details
- 0.25 Acre Lot
- Wood Fence
- Level Lot
- Property is zoned RMU1
HOA Fees
- $25 Monthly HOA Fees
Parking
- 3 Car Attached Garage
- Tandem Parking
- Garage Door Opener
Home Design
- Contemporary Architecture
- Wood Frame Construction
- Composition Roof
- Vinyl Siding
- Stone
Interior Spaces
- 3,645 Sq Ft Home
- 1-Story Property
- Open Floorplan
- Ceiling Fan
- Self Contained Fireplace Unit Or Insert
- Gas Fireplace
- Living Room with Fireplace
- Dining Room
- Luxury Vinyl Tile Flooring
Kitchen
- Eat-In Kitchen
- Double Oven
- Gas Oven or Range
- Microwave
- Dishwasher
- Kitchen Island
- Disposal
Bedrooms and Bathrooms
- 4 Bedrooms
- Walk-In Closet
Laundry
- Laundry on main level
- Dryer
- Washer
Outdoor Features
- Patio
- Exterior Lighting
- Outdoor Gas Grill
Schools
- Skyview Elementary School
- Windsor Middle School
- Windsor High School
Utilities
- Forced Air Heating and Cooling System
- High Speed Internet
- Satellite Dish
Listing and Financial Details
- Assessor Parcel Number R8952381
Community Details
Overview
- Association fees include common amenities
- Built by Dream Finders Home
- Raindance 2Nd Fg Subdivision
Amenities
- Clubhouse
- Recreation Room
Recreation
- Community Playground
- Community Pool
- Park
Map
Home Values in the Area
Average Home Value in this Area
Tax History
| Year | Tax Paid | Tax Assessment Tax Assessment Total Assessment is a certain percentage of the fair market value that is determined by local assessors to be the total taxable value of land and additions on the property. | Land | Improvement |
|---|---|---|---|---|
| 2024 | $6,010 | $47,610 | $7,040 | $40,570 |
| 2023 | $6,010 | $48,060 | $7,100 | $40,960 |
| 2022 | $5,141 | $36,260 | $6,260 | $30,000 |
| 2021 | $2,732 | $20,900 | $20,900 | $0 |
| 2020 | $727 | $5,600 | $5,600 | $0 |
| 2019 | $235 | $1,820 | $1,820 | $0 |
| 2018 | $1 | $10 | $10 | $0 |
Property History
| Date | Event | Price | Change | Sq Ft Price |
|---|---|---|---|---|
| 04/10/2025 04/10/25 | For Sale | $925,000 | +35.5% | $254 / Sq Ft |
| 09/21/2021 09/21/21 | Off Market | $682,564 | -- | -- |
| 06/23/2021 06/23/21 | Sold | $682,564 | +21.0% | $308 / Sq Ft |
| 10/26/2020 10/26/20 | Pending | -- | -- | -- |
| 09/19/2020 09/19/20 | For Sale | $563,990 | -- | $255 / Sq Ft |
Deed History
| Date | Type | Sale Price | Title Company |
|---|---|---|---|
| Special Warranty Deed | $682,564 | Golden Dog Title & Trust | |
| Special Warranty Deed | $682,564 | Golden Dog Title & Trust |
Mortgage History
| Date | Status | Loan Amount | Loan Type |
|---|---|---|---|
| Open | $151,400 | Credit Line Revolving | |
| Closed | $151,400 | Credit Line Revolving | |
| Open | $546,051 | New Conventional | |
| Closed | $67,641 | Credit Line Revolving | |
| Closed | $546,051 | New Conventional |
Similar Homes in Windsor, CO
Source: IRES MLS
MLS Number: 1030435
APN: R8952381
- 2000 Rose Petal Dr
- 1780 Floret Dr
- 1783 Summer Bloom Dr
- 1960 Thundercloud Dr
- 1953 Floret Dr
- 2086 Autumn Moon Dr Unit 2
- 1807 Hydrangea Dr
- 1819 Hydrangea Dr
- 2065 Covered Bridge Pkwy
- 2102 Bouquet Dr
- 1932 Thundercloud Dr
- 2093 Gather Ct
- 2097 Glean Dr
- 1805 Bounty Dr Unit 3
- 2032 Blue Moon Dr
- 2290 Setting Sun Dr Unit 3
- 1811 Bounty Dr Unit 3
- 2074 Reliance Dr
- 2296 Setting Sun Dr Unit 3
- 1940 Rolling Wind Dr
