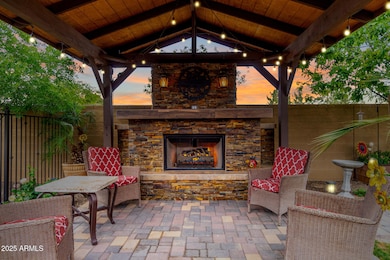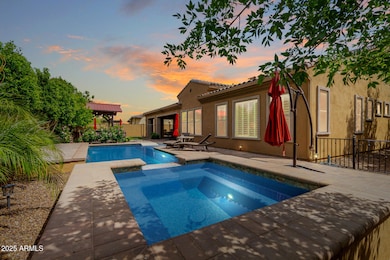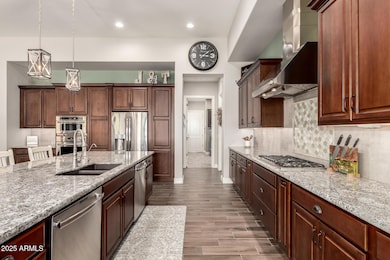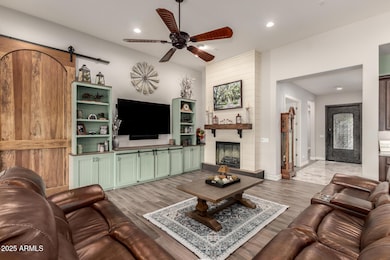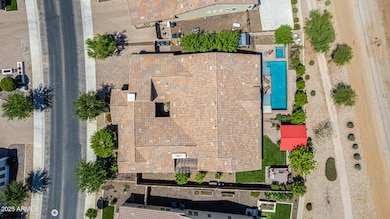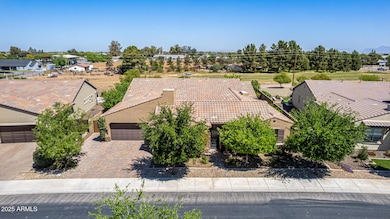
1722 E Everglade Ln Gilbert, AZ 85298
South Chandler NeighborhoodEstimated payment $7,647/month
Highlights
- Guest House
- Heated Pool
- Granite Countertops
- Charlotte Patterson Elementary School Rated A
- 1 Fireplace
- Private Yard
About This Home
This beautifully designed 5 bed, 4.5 bath home includes a 252 SQFT casita with its own 1 bed/1 bath setup—ideal for guests, multi-gen living, or a home office. Inside: all tile flooring, 3-foot doors, zero-entry thresholds, extra-wide hallways, and plantation shutters throughout. The spacious laundry room features built-in cabinetry and a deep sink, while the oversized pantry offers excellent storage. The gourmet kitchen includes high-end GE appliances, two dishwashers, custom pull-out shelves, in-cabinet outlets for charging, and 14'' deep upper cabinets. It flows into the great room with custom-built-ins in the family, dining, and one of the bedrooms. Additional upgrades include reverse osmosis, water softener, and Ubiquiti mesh access points. Step outside into your private paradise with no neighbors behind! Enjoy a custom outdoor fireplace beneath a solid wood gazebo with tongue-and-groove ceiling and red tin roof, or fire up the custom-built BBQ island featuring a propane grill and Santa Maria grilla dream setup for any BBQ enthusiast. Cool off in the saltwater pool with roll-in entry, unwind in the jacuzzi, or relax under mature trees surrounded by rose bushes. The 4-car garage includes epoxy flooring and a Monkey Bars overhead storage system for maximum organization. A custom front gate and door by First Impressions, two custom barn doors, and a storage shed complete the thoughtful upgrades. This home checks all the boxes: accessibility, comfort, and luxuryperfect for everyday living or unforgettable entertaining.
Home Details
Home Type
- Single Family
Est. Annual Taxes
- $3,542
Year Built
- Built in 2018
Lot Details
- 0.31 Acre Lot
- Desert faces the front of the property
- Private Streets
- Block Wall Fence
- Front and Back Yard Sprinklers
- Sprinklers on Timer
- Private Yard
- Grass Covered Lot
HOA Fees
- $230 Monthly HOA Fees
Parking
- 3 Open Parking Spaces
- 4 Car Garage
- Electric Vehicle Home Charger
- Tandem Parking
Home Design
- Wood Frame Construction
- Tile Roof
- Stucco
Interior Spaces
- 3,983 Sq Ft Home
- 1-Story Property
- Ceiling Fan
- 1 Fireplace
- Low Emissivity Windows
- Tile Flooring
Kitchen
- Gas Cooktop
- Built-In Microwave
- Kitchen Island
- Granite Countertops
Bedrooms and Bathrooms
- 5 Bedrooms
- Primary Bathroom is a Full Bathroom
- 4.5 Bathrooms
- Dual Vanity Sinks in Primary Bathroom
- Bathtub With Separate Shower Stall
Accessible Home Design
- Roll-in Shower
- Accessible Hallway
- Pool Ramp Entry
- No Interior Steps
- Stepless Entry
- Hard or Low Nap Flooring
Pool
- Heated Pool
- Spa
- Fence Around Pool
- Pool Pump
Schools
- Charlotte Patterson Elementary School
- Willie & Coy Payne Jr. High Middle School
- Basha High School
Utilities
- Cooling Available
- Heating System Uses Natural Gas
- Plumbing System Updated in 2025
- High Speed Internet
Additional Features
- Built-In Barbecue
- Guest House
Community Details
- Association fees include ground maintenance, street maintenance
- Aam Llc Association, Phone Number (602) 957-9191
- Built by Shea
- Reserves At Val Vista Phase 1 Subdivision
Listing and Financial Details
- Tax Lot 8
- Assessor Parcel Number 313-23-173
Map
Home Values in the Area
Average Home Value in this Area
Tax History
| Year | Tax Paid | Tax Assessment Tax Assessment Total Assessment is a certain percentage of the fair market value that is determined by local assessors to be the total taxable value of land and additions on the property. | Land | Improvement |
|---|---|---|---|---|
| 2025 | $3,542 | $44,818 | -- | -- |
| 2024 | $3,461 | $42,684 | -- | -- |
| 2023 | $3,461 | $88,930 | $17,780 | $71,150 |
| 2022 | $3,335 | $66,210 | $13,240 | $52,970 |
| 2021 | $3,432 | $59,560 | $11,910 | $47,650 |
| 2020 | $3,408 | $58,970 | $11,790 | $47,180 |
| 2019 | $3,268 | $46,450 | $9,290 | $37,160 |
| 2018 | $490 | $6,270 | $6,270 | $0 |
| 2017 | $52 | $75 | $75 | $0 |
Property History
| Date | Event | Price | Change | Sq Ft Price |
|---|---|---|---|---|
| 04/22/2025 04/22/25 | For Sale | $1,275,999 | -- | $320 / Sq Ft |
Deed History
| Date | Type | Sale Price | Title Company |
|---|---|---|---|
| Interfamily Deed Transfer | -- | None Available | |
| Special Warranty Deed | $638,800 | Fidelity National Title | |
| Special Warranty Deed | -- | Fidelity National Title |
Mortgage History
| Date | Status | Loan Amount | Loan Type |
|---|---|---|---|
| Open | $297,200 | New Conventional | |
| Closed | $356,000 | New Conventional | |
| Closed | $343,800 | New Conventional |
Similar Homes in Gilbert, AZ
Source: Arizona Regional Multiple Listing Service (ARMLS)
MLS Number: 6849217
APN: 313-23-173
- 15218 E San Tan Blvd
- 4979 E Colonial Dr
- 1899 E Everglade Ln
- 4968 E Westchester Dr
- 4965 E Indian Wells Dr
- 1925 E La Costa Dr
- 6795 S Sapphire Way
- 4914 E Palm Beach Dr
- 4894 E Palm Beach Dr
- 1960 E Blackhawk Dr
- 1988 E Blackhawk Dr
- 6915 S Sapphire Way
- 1961 E Stacey Rd
- 4667 E County Down Dr
- 2009 E Lindrick Dr
- 2072 E Blackhawk Ct
- 4647 E County Down Dr
- 4806 E Thunderbird Dr
- 6123 S Crystal Way
- 2070 E Saddlebrook Ct

