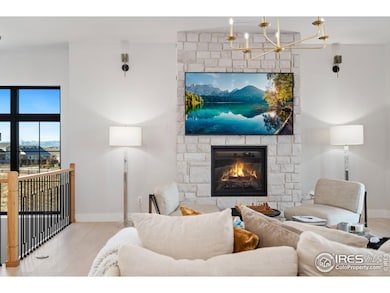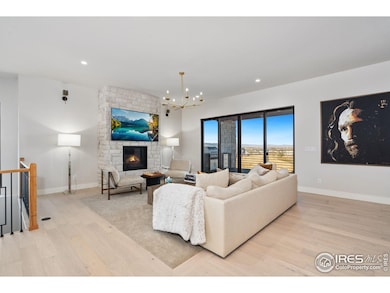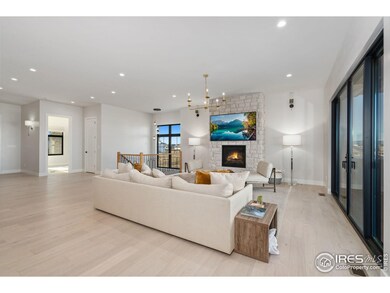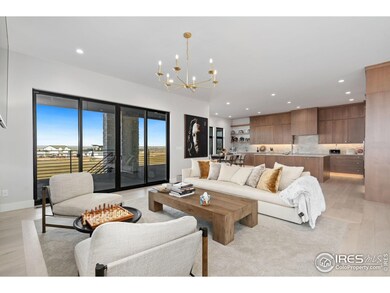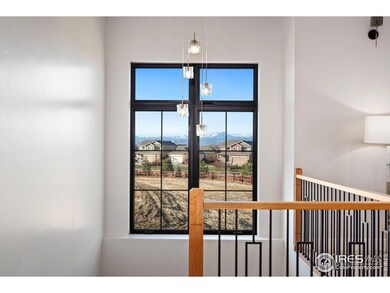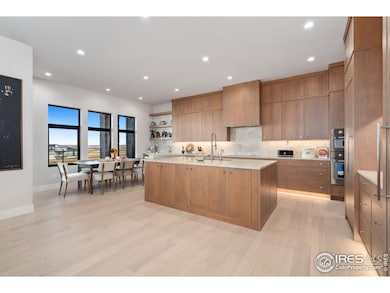Welcome to your dream home nestled on the prestigious Raindance National Golf Course in beautiful Windsor, Colorado. This custom-built masterpiece offers an unparalleled blend of luxury, comfort, and breathtaking views, making it the perfect sanctuary for golf enthusiasts and those seeking an upscale lifestyle. Prime location facing the first fairway on Raindance National. Within walking distance to the golf course, the Grain house, and all the amenities Raindance offers including the lazy river water park, and Hoedown hill. This home boasts a sophisticated design with high-end finishes, custom cabinetry, and expansive windows that flood the space with natural light. Retreat to the master suite with a spa-like ensuite bathroom, walk-in closet, and private balcony overlooking the greens. This custom home is more than just a residence; it's a lifestyle. Experience the perfect blend of elegance and leisure in one of Windsor's most sought-after locations. Don't miss the opportunity to make this extraordinary home your own.


