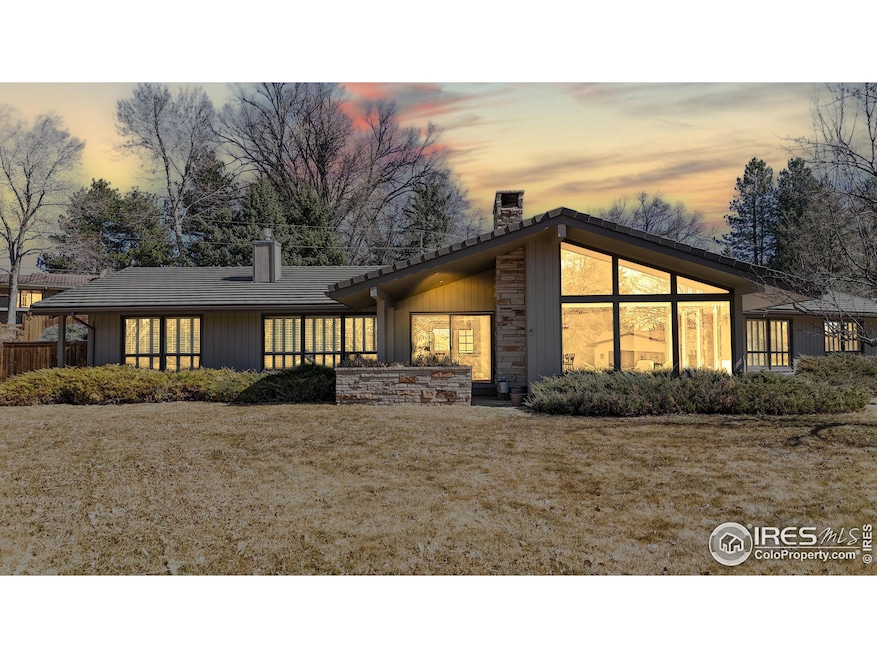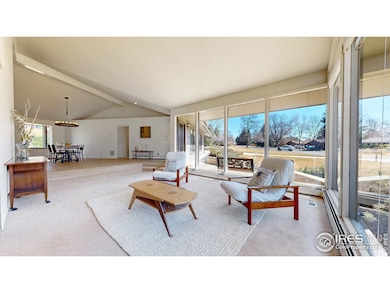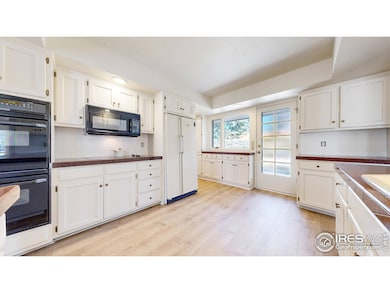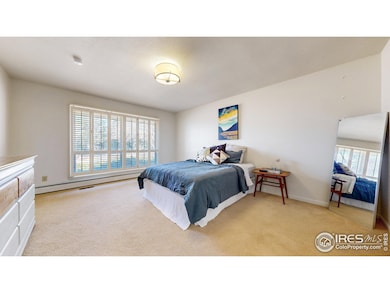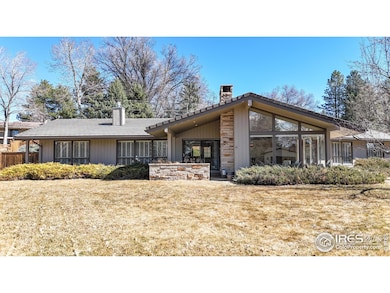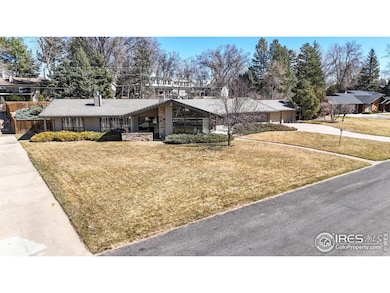
1722 Hillside Dr Fort Collins, CO 80524
Highlights
- Open Floorplan
- Contemporary Architecture
- Wooded Lot
- Tavelli Elementary School Rated A-
- Multiple Fireplaces
- Cathedral Ceiling
About This Home
As of April 2025Nestled in the highly sought-after Country Club Estates, 1722 Hillside Drive offers a serene retreat on a mature 0.61-acre lot. This expansive ranch-style home boasts 5 bedrooms and 2 bathrooms across 3,992 square feet of living space. The spacious living room features vaulted ceilings and large windows, creating a bright and open atmosphere. The primary suite offers a peaceful sanctuary, complete with a remodeled bathroom featuring a walk-in and steam shower. The secondary bathroom has been exquisitely remodeled. Check out the separate office space with built in desk and shelves. The property also offers a attached garage, providing ample storage space. Situated on a 0.61-acre lot, the home is surrounded by mature trees, offering privacy and tranquility. Located just minutes from Old Town Fort Collins, this home combines luxury, comfort, and convenience.
Home Details
Home Type
- Single Family
Est. Annual Taxes
- $6,098
Year Built
- Built in 1977
Lot Details
- 0.61 Acre Lot
- Southern Exposure
- Fenced
- Level Lot
- Sprinkler System
- Wooded Lot
Parking
- 3 Car Attached Garage
- Garage Door Opener
- Driveway Level
Home Design
- Contemporary Architecture
- Wood Frame Construction
- Tile Roof
- Stone
Interior Spaces
- 2,855 Sq Ft Home
- 1-Story Property
- Open Floorplan
- Cathedral Ceiling
- Multiple Fireplaces
- Double Pane Windows
- Family Room
- Living Room with Fireplace
- Recreation Room with Fireplace
- Unfinished Basement
Kitchen
- Eat-In Kitchen
- Double Oven
- Electric Oven or Range
- Microwave
- Dishwasher
- Disposal
Flooring
- Carpet
- Vinyl
Bedrooms and Bathrooms
- 5 Bedrooms
- Walk-In Closet
- Primary bathroom on main floor
- Walk-in Shower
Laundry
- Laundry on main level
- Washer and Dryer Hookup
Accessible Home Design
- Accessible Hallway
- Low Pile Carpeting
Outdoor Features
- Patio
Schools
- Tavelli Elementary School
- Lincoln Middle School
- Poudre High School
Utilities
- Forced Air Heating and Cooling System
- Baseboard Heating
- Hot Water Heating System
- High Speed Internet
- Satellite Dish
- Cable TV Available
Community Details
- No Home Owners Association
- Country Club Estates Subdivision
Listing and Financial Details
- Assessor Parcel Number R0186716
Map
Home Values in the Area
Average Home Value in this Area
Property History
| Date | Event | Price | Change | Sq Ft Price |
|---|---|---|---|---|
| 04/25/2025 04/25/25 | Sold | $1,075,000 | 0.0% | $377 / Sq Ft |
| 03/27/2025 03/27/25 | For Sale | $1,075,000 | +5.9% | $377 / Sq Ft |
| 09/20/2024 09/20/24 | Sold | $1,015,000 | 0.0% | $349 / Sq Ft |
| 08/28/2024 08/28/24 | For Sale | $1,015,000 | +93.3% | $349 / Sq Ft |
| 01/28/2019 01/28/19 | Off Market | $525,000 | -- | -- |
| 06/28/2013 06/28/13 | Sold | $525,000 | 0.0% | $184 / Sq Ft |
| 05/29/2013 05/29/13 | Pending | -- | -- | -- |
| 05/10/2013 05/10/13 | For Sale | $525,000 | -- | $184 / Sq Ft |
Tax History
| Year | Tax Paid | Tax Assessment Tax Assessment Total Assessment is a certain percentage of the fair market value that is determined by local assessors to be the total taxable value of land and additions on the property. | Land | Improvement |
|---|---|---|---|---|
| 2025 | $5,806 | $66,424 | $4,690 | $61,734 |
| 2024 | $5,806 | $66,424 | $4,690 | $61,734 |
| 2022 | $4,622 | $48,421 | $4,865 | $43,556 |
| 2021 | $4,662 | $49,814 | $5,005 | $44,809 |
| 2020 | $5,294 | $56,077 | $5,005 | $51,072 |
| 2019 | $5,318 | $56,077 | $5,005 | $51,072 |
| 2018 | $4,493 | $48,874 | $5,040 | $43,834 |
| 2017 | $4,478 | $48,874 | $5,040 | $43,834 |
| 2016 | $4,044 | $43,915 | $5,572 | $38,343 |
| 2015 | $4,015 | $43,910 | $5,570 | $38,340 |
| 2014 | $3,532 | $38,380 | $5,570 | $32,810 |
Mortgage History
| Date | Status | Loan Amount | Loan Type |
|---|---|---|---|
| Previous Owner | $75,500 | Commercial | |
| Previous Owner | $417,000 | New Conventional | |
| Previous Owner | $229,519 | New Conventional | |
| Previous Owner | $355,000 | New Conventional | |
| Previous Owner | $300,000 | Purchase Money Mortgage | |
| Previous Owner | $90,000 | Fannie Mae Freddie Mac |
Deed History
| Date | Type | Sale Price | Title Company |
|---|---|---|---|
| Warranty Deed | $1,015,000 | None Listed On Document | |
| Warranty Deed | $525,000 | Guardian Title | |
| Warranty Deed | $510,000 | Fahtco | |
| Warranty Deed | $505,000 | Fahtco | |
| Warranty Deed | $119,300 | -- |
About the Listing Agent

Jimmy was born in Alliance, Nebraska and raised in Colorado Springs, Colorado and attended the University of Colorado, Boulder. Jimmy was awarded the Eisenhower Evans Academic Scholarship, a full tuition scholarship. Jimmy received a Bachelor of Science degree in Business in 1986. Additionally, Jimmy earned my General Contracting License in 2006. Jimmy has lived in the Northern Colorado area since 1990. Jimmy has been married for over 31 years to his awesome wife Sarah (Registered Nurse) and
Jimmy's Other Listings
Source: IRES MLS
MLS Number: 1029046
APN: 88314-17-022
- 1404 Miramont Dr
- 1808 Kalmar Ct
- 1804 Cottonwood Point Dr
- 2251 Marshfield Ln
- 2126 Friar Tuck Ct
- 1117 Miramont Dr
- 1928 Adriel Ct
- 2221 Chesapeake Dr
- 2220 Muir Ln
- 1548 Adriel Ct Unit 1548
- 2226 Friar Tuck Ct
- 1704 Linden Way
- 2500 Forecastle Dr
- 1026 Linden Gate Ct
- 2244 Maple Hill Dr
- 2530 Forecastle Dr
- 0 Lorraine Dr
- 1614 Beam Reach Place
- 1933 Bowsprit Dr
- 1939 Bowsprit Dr
