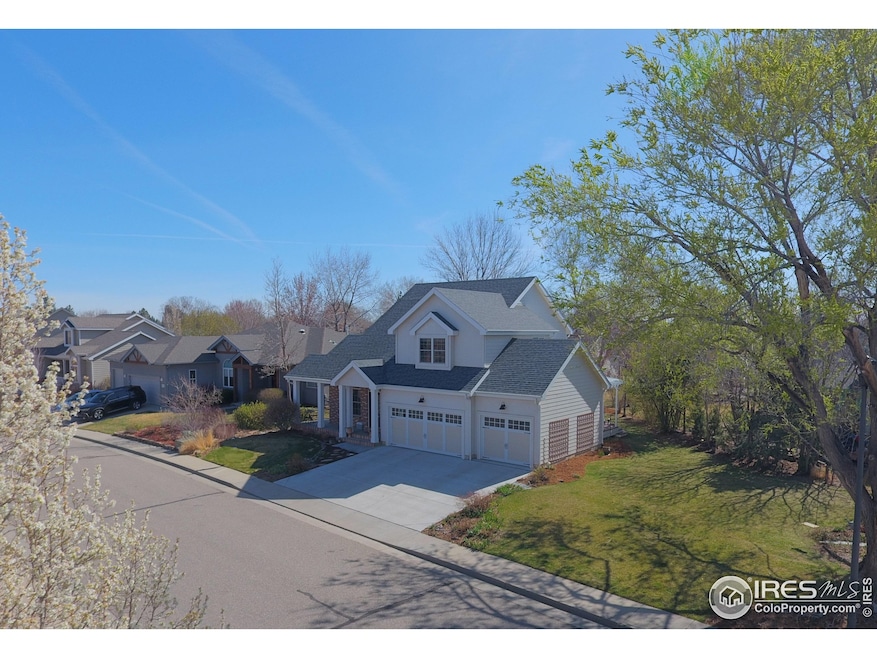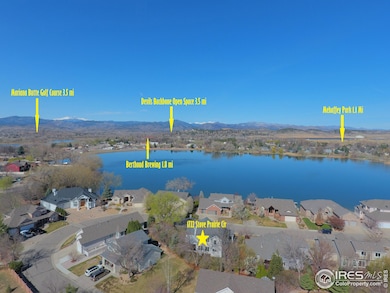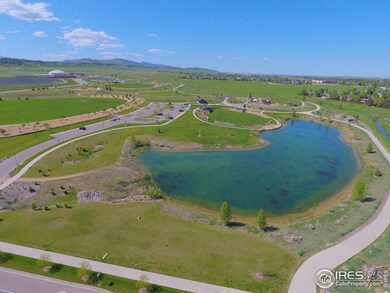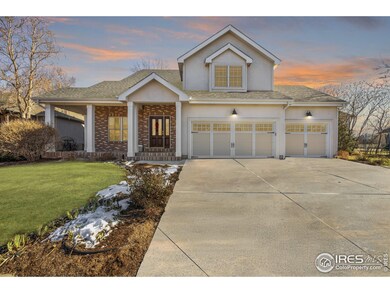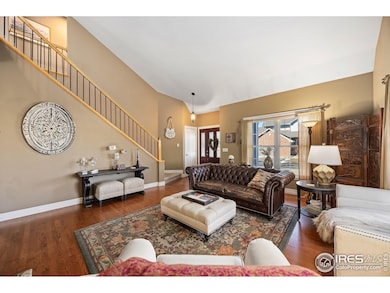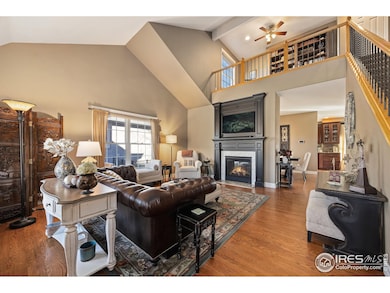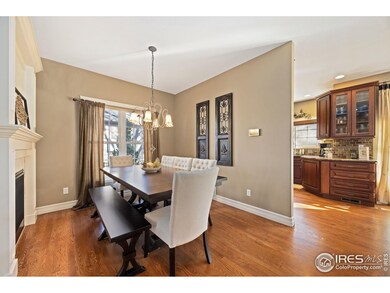
1722 Stove Prairie Cir Loveland, CO 80538
Estimated payment $4,186/month
Highlights
- Mountain View
- Cathedral Ceiling
- Loft
- Deck
- Wood Flooring
- 3 Car Attached Garage
About This Home
Welcome to 1722 Stove Prairie Circle, a stunning property nestled in a private neighborhood on Loveland's picturesque west side. Offered for the first time by its original owners, this meticulously maintained, and thoughtfully updated home is truly move-in ready. As you enter, beautiful hardwood floors guide you through the main level, where elegance meets functionality. The living room, with its soaring ceilings and stately double-sided fireplace, invites you to relax in comfort. On the other side of the fireplace, the dining room provides a refined space to host gatherings. Completely remodeled in 2016, the elegant kitchen is a chef's dream. Custom Tharp cabinets, sleek KitchenAid appliances, and exquisite granite countertops are complemented by a sunlit over-sized eat-in dining area that opens to a covered patio, perfect for dining alfresco. Upstairs, a versatile loft offers space for a home office or reading area. Three bedrooms complete the upper level, the front bedroom provides sweeping views of Colorado's scenic mountains while the serene primary suite is surrounded by mature trees. This private retreat features a luxurious five-piece ensuite bathroom and a spacious walk-in closet with custom shelving. A finished basement adds flexibility, offering an additional living room, two bedrooms, and a bathroom, ideal for guests or hobbies. The heated three-car garage, complete with commercial-grade doors and extra storage, ensures a safe space for your belongings. Set on an 8,600 square foot lot with beautifully landscaped outdoor spaces, this property is as inviting outside as it is within. Enjoy peaceful moments or playtime in the spacious back and side yards. This home balances tranquility and convenience. While tucked away in a quiet neighborhood, you're just moments from shopping, dining, and outdoor adventures. Nature enthusiasts will love the proximity to Mehaffey Park, Devil's Backbone, and the Loveland Loop Trail.
Home Details
Home Type
- Single Family
Est. Annual Taxes
- $2,895
Year Built
- Built in 2000
Lot Details
- 8,650 Sq Ft Lot
- West Facing Home
- Level Lot
- Sprinkler System
- Property is zoned R1
HOA Fees
- $38 Monthly HOA Fees
Parking
- 3 Car Attached Garage
- Heated Garage
Home Design
- Brick Veneer
- Wood Frame Construction
- Composition Roof
Interior Spaces
- 2,786 Sq Ft Home
- 2-Story Property
- Cathedral Ceiling
- Double Sided Fireplace
- Gas Fireplace
- Window Treatments
- Dining Room
- Loft
- Mountain Views
- Basement Fills Entire Space Under The House
Kitchen
- Eat-In Kitchen
- Electric Oven or Range
- Microwave
- Dishwasher
Flooring
- Wood
- Carpet
Bedrooms and Bathrooms
- 5 Bedrooms
- Primary Bathroom is a Full Bathroom
Laundry
- Laundry on main level
- Dryer
- Washer
Outdoor Features
- Deck
- Patio
Schools
- Ponderosa Elementary School
- Walt Clark Middle School
- Thompson Valley High School
Utilities
- Forced Air Heating and Cooling System
- High Speed Internet
- Cable TV Available
Community Details
- Association fees include common amenities
- Built by MAC Construction
- Prairie Earth Add & Sub Subdivision
Listing and Financial Details
- Assessor Parcel Number R1475983
Map
Home Values in the Area
Average Home Value in this Area
Tax History
| Year | Tax Paid | Tax Assessment Tax Assessment Total Assessment is a certain percentage of the fair market value that is determined by local assessors to be the total taxable value of land and additions on the property. | Land | Improvement |
|---|---|---|---|---|
| 2025 | $2,792 | $39,966 | $3,216 | $36,750 |
| 2024 | $2,792 | $39,966 | $3,216 | $36,750 |
| 2022 | $2,281 | $28,669 | $3,336 | $25,333 |
| 2021 | $2,344 | $29,494 | $3,432 | $26,062 |
| 2020 | $2,273 | $28,586 | $3,432 | $25,154 |
| 2019 | $2,235 | $28,586 | $3,432 | $25,154 |
| 2018 | $2,075 | $25,214 | $3,456 | $21,758 |
| 2017 | $1,787 | $25,214 | $3,456 | $21,758 |
| 2016 | $1,761 | $24,008 | $3,821 | $20,187 |
| 2015 | $1,746 | $24,010 | $3,820 | $20,190 |
| 2014 | $1,724 | $22,920 | $3,820 | $19,100 |
Property History
| Date | Event | Price | Change | Sq Ft Price |
|---|---|---|---|---|
| 04/07/2025 04/07/25 | For Sale | $700,000 | -- | $251 / Sq Ft |
Deed History
| Date | Type | Sale Price | Title Company |
|---|---|---|---|
| Warranty Deed | $232,201 | -- | |
| Warranty Deed | $49,500 | -- | |
| Quit Claim Deed | -- | -- |
Mortgage History
| Date | Status | Loan Amount | Loan Type |
|---|---|---|---|
| Open | $333,000 | New Conventional | |
| Closed | $232,000 | Credit Line Revolving | |
| Closed | $110,000 | Credit Line Revolving | |
| Closed | $78,000 | Credit Line Revolving | |
| Closed | $223,750 | New Conventional | |
| Closed | $221,842 | New Conventional | |
| Closed | $85,000 | Credit Line Revolving | |
| Closed | $260,000 | Unknown | |
| Closed | $38,000 | Credit Line Revolving | |
| Closed | $20,000 | Credit Line Revolving | |
| Closed | $207,200 | No Value Available | |
| Previous Owner | $188,500 | Construction | |
| Previous Owner | $37,125 | Unknown |
Similar Homes in the area
Source: IRES MLS
MLS Number: 1030452
APN: 95103-72-009
- 1506 Estrella Ave
- 0 Cherry Ave
- 2101 N Empire Ave
- 2004 W Eisenhower Blvd
- 1633 Van Buren Ave Unit 1
- 1812 Van Buren Ave
- 3041 W 22nd St
- 2401 Estrella Ave
- 2316 Estrella Ave
- 2505 N Empire Ave
- 1973 Creede Ave
- 2523 N Estrella Ave
- 1801 Hilltop Ct
- 1714 W 23rd St
- 2629 Hayden Ct
- 2115 Rio Blanco Ave
- 3800 W Eisenhower Blvd
- 1714 W 8th St
- 1658 Taft Gardens Cir
- 1640 Taft Gardens Cir
