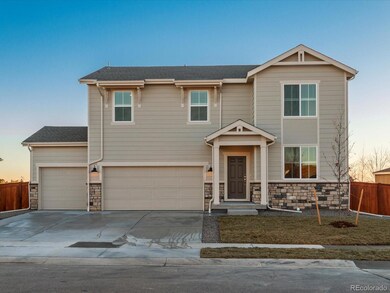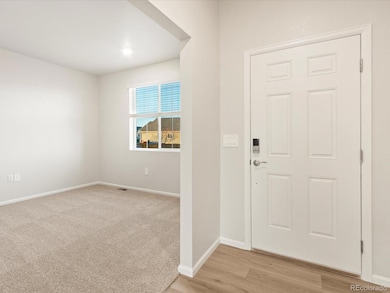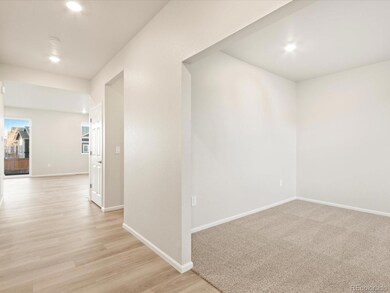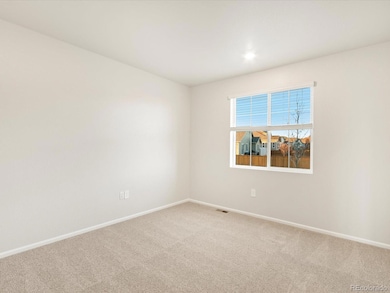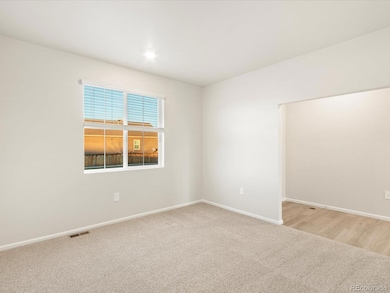
1722 Timber Ridge Pkwy Severance, CO 80550
Hidden Valley Farm NeighborhoodEstimated payment $3,552/month
Highlights
- New Construction
- Mountain Contemporary Architecture
- Great Room
- Primary Bedroom Suite
- Loft
- Granite Countertops
About This Home
The Chatfield offers a thoughtfully designed layout perfect for modern living. Upon entering, a versatile flex space greets you at the front of the home, ideal for a home office or additional living area. The open flow leads seamlessly into the spacious great room, creating an inviting atmosphere for relaxation or entertaining. This two-story home features four bedrooms, providing ample space for the entire family. The home includes two full bathrooms, a half bathroom, a three-bay garage, and an unfinished basement for future customization. Renowned for quality construction and innovative design, Meritage Homes offers unparalleled energy efficiency with features such as advanced spray foam insulation, ensuring comfort and savings year-round. With our all-inclusive and transparent pricing, all designer upgrades are included, eliminating any surprises. Discover a truly move-in ready home that reflects Meritage Homes' commitment to excellence and sustainability. With approximately 2,562 square feet, The Chatfield is located in Hidden Valley Farm, a vibrant new community in the growing town of Severance. Residents can enjoy pocket parks, easy access to hiking and biking trails, and close proximity to retail destinations. Conveniently situated near Fort Collins, Windsor, and Greeley, Hidden Valley Farm offers endless opportunities for adventure and lifestyle convenience.
Listing Agent
Kerrie A. Young (Independent) Brokerage Email: Denver.contact@meritagehomes.com,303-357-3011 License #1302165
Home Details
Home Type
- Single Family
Est. Annual Taxes
- $5,800
Year Built
- Built in 2024 | New Construction
Lot Details
- 8,027 Sq Ft Lot
- North Facing Home
- Private Yard
Parking
- 3 Car Attached Garage
- Dry Walled Garage
Home Design
- Mountain Contemporary Architecture
- Slab Foundation
- Frame Construction
- Composition Roof
- Cement Siding
- Concrete Block And Stucco Construction
Interior Spaces
- 2-Story Property
- Wired For Data
- Double Pane Windows
- Window Treatments
- Great Room
- Dining Room
- Loft
- Bonus Room
Kitchen
- Range
- Microwave
- Dishwasher
- Kitchen Island
- Granite Countertops
- Disposal
Flooring
- Carpet
- Vinyl
Bedrooms and Bathrooms
- 4 Bedrooms
- Primary Bedroom Suite
- Walk-In Closet
Laundry
- Laundry Room
- Dryer
- Washer
Unfinished Basement
- Sump Pump
- Stubbed For A Bathroom
- Crawl Space
Home Security
- Carbon Monoxide Detectors
- Fire and Smoke Detector
Eco-Friendly Details
- Energy-Efficient Appliances
- Energy-Efficient Windows
- Energy-Efficient Construction
- Energy-Efficient HVAC
- Energy-Efficient Lighting
- Energy-Efficient Insulation
- Energy-Efficient Thermostat
Outdoor Features
- Covered patio or porch
Schools
- Range View Elementary School
- Severance Middle School
- Severance High School
Utilities
- Central Air
- Heating Available
- 110 Volts
- Natural Gas Connected
- High-Efficiency Water Heater
- High Speed Internet
- Phone Available
- Cable TV Available
Community Details
- No Home Owners Association
- Built by Meritage Homes
- Hidden Valley Farm Subdivision, Chatfield Floorplan
Listing and Financial Details
- Assessor Parcel Number R5021008
Map
Home Values in the Area
Average Home Value in this Area
Tax History
| Year | Tax Paid | Tax Assessment Tax Assessment Total Assessment is a certain percentage of the fair market value that is determined by local assessors to be the total taxable value of land and additions on the property. | Land | Improvement |
|---|---|---|---|---|
| 2024 | $4,434 | $26,510 | $26,510 | -- |
| 2023 | $4,434 | $26,510 | $26,510 | $0 |
| 2022 | $3,966 | $23,780 | $23,780 | $0 |
| 2021 | $3,703 | $23,780 | $23,780 | $0 |
| 2020 | $3,261 | $21,170 | $21,170 | $0 |
| 2019 | $3,245 | $21,170 | $21,170 | $0 |
| 2018 | $2,931 | $18,650 | $18,650 | $0 |
| 2017 | $3,008 | $18,650 | $18,650 | $0 |
| 2016 | $458 | $2,940 | $2,940 | $0 |
| 2015 | $7 | $10 | $10 | $0 |
| 2014 | $6 | $10 | $10 | $0 |
Property History
| Date | Event | Price | Change | Sq Ft Price |
|---|---|---|---|---|
| 04/23/2025 04/23/25 | Price Changed | $549,990 | -6.3% | $215 / Sq Ft |
| 04/18/2025 04/18/25 | Price Changed | $586,990 | +0.3% | $229 / Sq Ft |
| 04/15/2025 04/15/25 | Price Changed | $584,990 | +0.9% | $228 / Sq Ft |
| 03/27/2025 03/27/25 | For Sale | $579,990 | -- | $226 / Sq Ft |
Deed History
| Date | Type | Sale Price | Title Company |
|---|---|---|---|
| Special Warranty Deed | $4,250,000 | None Listed On Document |
Similar Homes in Severance, CO
Source: REcolorado®
MLS Number: 4240858
APN: R5021008
- 1688 Eden Valley Ln
- 1515 Cirque Valley Ln
- 1483 Moraine Valley Dr
- 1493 Moraine Valley Dr
- 1462 Moraine Valley Dr
- 1484 Moraine Valley Dr
- 1497 Moraine Valley Dr
- 1755 Avery Plaza St
- 999 Cascade Falls St
- 1746 Avery Plaza St
- 989 Cascade Falls St
- 990 Cascade Falls St
- 983 Cascade Falls St
- 1274 Baker Pass St
- 979 Cascade Falls St
- 977 Cascade Falls St
- 1231 Lily Mountain Rd
- 978 Cascade Falls St
- 973 Cascade Falls St
- 971 Cascade Falls St

