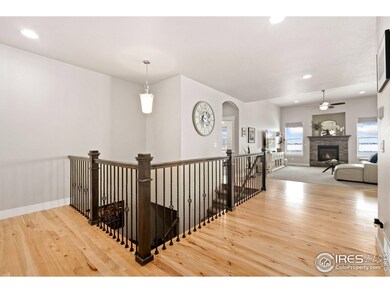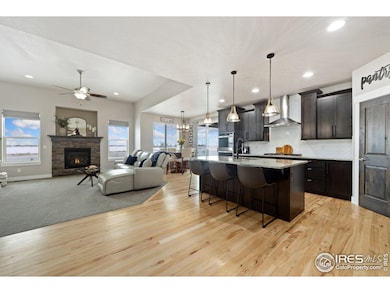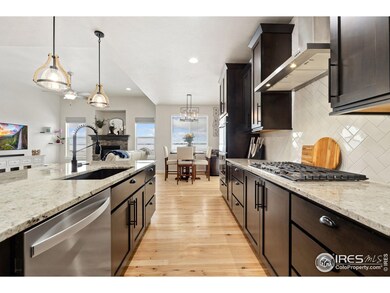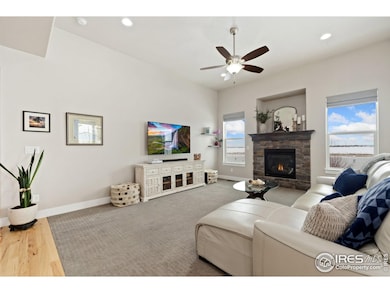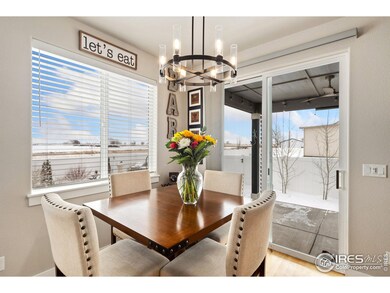
1722 Vale Dr Windsor, CO 80550
Highlights
- Water Views
- Open Floorplan
- Double Oven
- Spa
- Wood Flooring
- 3 Car Attached Garage
About This Home
As of March 2025Welcome to your new home that checks all the boxes. Mountain and city light views from the backyard oasis with a covered patio, lower patio , hot tub and mature landscaping all surrounded by 6' white vinyl fencing. Great yard for entertaining friends and family. This home is south facing making it ideal for snow melt and has no neighbors to the rear. Interior features include a gourmet kitchen with double oven, 5 burner cooktop, single bowl sink, gorgeous granite counters and upgraded cityscape cabinets with soft close everything! You will find site finished hardwood flooring, upgraded carpet and tile flooring throughout. All interior doors are solid wood. Primary bath has a large shower, makeup area and a walk in closet. The full unfinished basement with rough in for bathroom is wide open to your imagination to finish the way you would like. Garage is a large vehicle dream with 9' roll up door and a 11' ceiling with a tandem bay 38' deep. Garage has gas and electrical for a heater. Come see this better than new home today!
Home Details
Home Type
- Single Family
Est. Annual Taxes
- $5,074
Year Built
- Built in 2020
Lot Details
- 8,426 Sq Ft Lot
- South Facing Home
- Southern Exposure
- Vinyl Fence
- Sprinkler System
HOA Fees
- $13 Monthly HOA Fees
Parking
- 3 Car Attached Garage
- Tandem Parking
Property Views
- Water
- City
Home Design
- Wood Frame Construction
- Composition Roof
Interior Spaces
- 1,801 Sq Ft Home
- 1-Story Property
- Open Floorplan
- Ceiling Fan
- Gas Log Fireplace
- Double Pane Windows
- Window Treatments
- Living Room with Fireplace
- Unfinished Basement
- Basement Fills Entire Space Under The House
- Radon Detector
Kitchen
- Eat-In Kitchen
- Double Oven
- Gas Oven or Range
- Microwave
- Dishwasher
- Kitchen Island
- Disposal
Flooring
- Wood
- Carpet
Bedrooms and Bathrooms
- 3 Bedrooms
- Walk-In Closet
- 2 Full Bathrooms
Laundry
- Laundry on main level
- Dryer
- Washer
Outdoor Features
- Spa
- Patio
Schools
- Grandview Elementary School
- Windsor Middle School
- Windsor High School
Utilities
- Humidity Control
- Forced Air Heating and Cooling System
- Underground Utilities
- High Speed Internet
- Cable TV Available
Additional Features
- Garage doors are at least 85 inches wide
- Near Farm
Listing and Financial Details
- Assessor Parcel Number R8946327
Community Details
Overview
- Association fees include common amenities, management
- Built by Bridgewater Homes
- The Ridge At Harmony Road Subdivision
Recreation
- Community Playground
- Park
Map
Home Values in the Area
Average Home Value in this Area
Property History
| Date | Event | Price | Change | Sq Ft Price |
|---|---|---|---|---|
| 03/05/2025 03/05/25 | Sold | $689,900 | 0.0% | $383 / Sq Ft |
| 02/01/2025 02/01/25 | Pending | -- | -- | -- |
| 01/09/2025 01/09/25 | For Sale | $689,900 | +46.5% | $383 / Sq Ft |
| 07/12/2020 07/12/20 | Off Market | $470,877 | -- | -- |
| 04/13/2020 04/13/20 | Sold | $470,877 | 0.0% | $256 / Sq Ft |
| 01/31/2020 01/31/20 | Price Changed | $470,877 | 0.0% | $256 / Sq Ft |
| 09/29/2019 09/29/19 | Pending | -- | -- | -- |
| 09/29/2019 09/29/19 | For Sale | $470,752 | -- | $256 / Sq Ft |
Tax History
| Year | Tax Paid | Tax Assessment Tax Assessment Total Assessment is a certain percentage of the fair market value that is determined by local assessors to be the total taxable value of land and additions on the property. | Land | Improvement |
|---|---|---|---|---|
| 2024 | $5,074 | $39,900 | $7,040 | $32,860 |
| 2023 | $5,074 | $40,280 | $7,100 | $33,180 |
| 2022 | $4,654 | $32,480 | $6,460 | $26,020 |
| 2021 | $4,403 | $33,420 | $6,650 | $26,770 |
| 2020 | $3,037 | $23,350 | $23,350 | $0 |
| 2019 | $3,019 | $23,350 | $23,350 | $0 |
| 2018 | $1,181 | $8,920 | $8,920 | $0 |
| 2017 | $205 | $1,520 | $1,520 | $0 |
Mortgage History
| Date | Status | Loan Amount | Loan Type |
|---|---|---|---|
| Open | $589,900 | VA | |
| Previous Owner | $60,000 | Credit Line Revolving | |
| Previous Owner | $451,974 | New Conventional | |
| Previous Owner | $466,751 | New Conventional | |
| Closed | $0 | Unknown |
Deed History
| Date | Type | Sale Price | Title Company |
|---|---|---|---|
| Warranty Deed | $689,900 | Fidelity National Title | |
| Special Warranty Deed | $470,877 | First American | |
| Warranty Deed | -- | First American Title |
Similar Homes in Windsor, CO
Source: IRES MLS
MLS Number: 1024207
APN: R8946327
- 6040 Maidenhead Dr
- 5928 Maidenhead Dr
- 6018 Clarence Dr
- 6057 Carmon Dr
- 6038 Carmon Dr
- 5532 Maidenhead Dr
- 5664 Osbourne Dr
- 5288 Chantry Dr
- 5176 Chantry Dr
- 5314 Osbourne Dr
- 5481 Carmon Dr
- 5231 Osbourne Dr
- 5287 Clarence Dr
- 3795 Tall Grass Ct
- 3711 Tall Grass Ct
- 3650 Tall Grass Ct
- 1742 Ruddlesway Dr
- 1607 Illingworth Dr
- 6974 Ridgeline Dr
- 1646 Marbeck Dr

