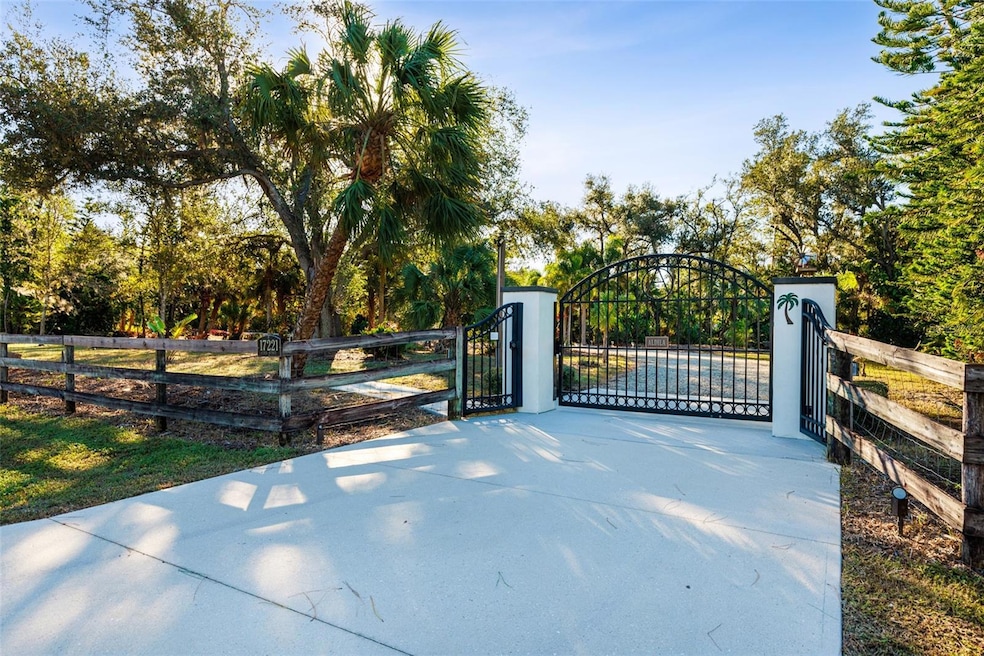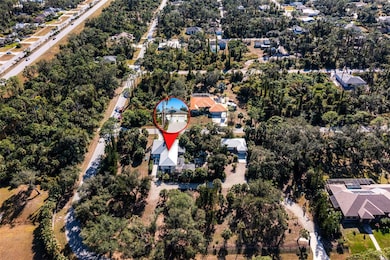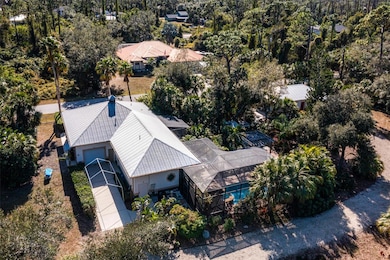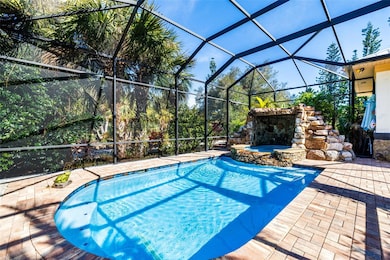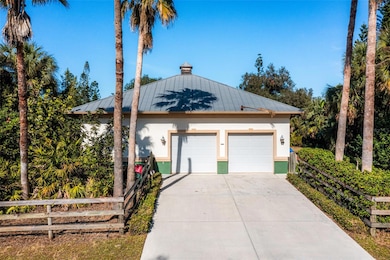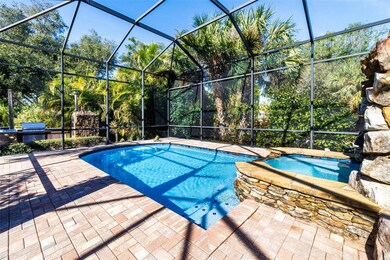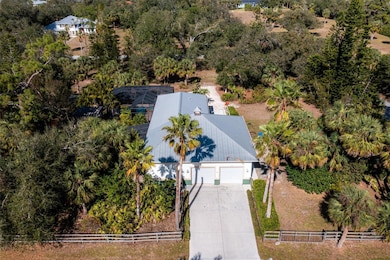
17221 Elder Ave Port Charlotte, FL 33954
Estimated payment $5,586/month
Highlights
- Guest House
- RV or Boat Parking
- Traditional Architecture
- Screened Pool
- Garage Apartment
- Wood Flooring
About This Home
Resort-Style Living on Nearly 2 Acres of Tropical Paradise! Welcome to your private sanctuary, offering the best of luxury and practicality. This custom-built property is surrounded by lush, mature palms and tropical landscaping, fully fenced for security and accessed via a private entry gate. The resort style estate includes a 2020-built main home with a separate guest suite and is perfectly designed for privacy, entertaining, and versatile living. Main Home (Built in 2020) • Spacious Design: Open floor plan featuring a living room, dining room, and bright office/den with custom wood cabinetry. • 2 Bedrooms & 2 Baths: • Master suite with lighted tray ceiling, sliders to the pool, custom walk-in closet, and a marble-and-granite bathroom featuring a dual-head walk-in shower, soaking tub, and double vanity.
• Split-plan second bedroom with easy access to the second full bathroom. • Gourmet Kitchen: • Thomasville 42” cabinets with pull-out drawers, stainless steel appliances, large pantry, and tube skylight for natural lighting. • High-Quality Features:• 12’ ceilings with crown molding. • Hurricane-impact windows and sliders. • Metal roof, insulated block construction, and underground utilities. • deep artesian well with updated equipment (2020). • Security camera system and exterior lighting. Outdoor Oasis: • Heated Saltwater Pool: Grotto spa, waterfall, and sundeck with pavers, all enclosed within a screened lanai. • Outdoor Kitchen & Bar: • Wood-burning pizza oven, stainless-steel grill, sink, refrigerator, storage, and Dekton countertops. • Herb garden and adjacent custom pergola with lighting and fan. • Additional screened in pavers patio by front entry. Separate Guest Suite/Building (Built in 2014) • 940 sq. ft. of Possibilities: • Living area w/French Doors accessing a private patio, a kitchenette, bedroom, full bathroom including marble shower, wet bar, laundry and garage. • Metal roof, 10’ ceilings, foam insulation, and its own septic and electric meter. • Private entrance, fully air-conditioned perfect for a guests, workshop, office, or recreational space. • Pathways to pool, tiki bar, outdoor kitchen & beautiful grounds. Additional Highlights: • Main Home Garage: Tandem setup, 38 ft in length with a 7,000 lb asymmetric auto lift and separate electric meter and an air-conditioned storage room off garage ideal for your Harley Davidson room. • Extras: • 5HP Dayton commercial compressor. • Car canopy. • Tiki bar, fire pit, windmill, and garden arbor, New A/C installed Nov 2024 with 12 yr transferrable warranty • Parking: Ample space for RVs with electric & water with compressor, boats & trailers. The Rear of property faces South and it backs up to Fallkirk Ave for additional rear parking and rear gate access and the front of the property enters on Elder Ave with private gate access. Convenient Location: • Only 3 miles from major retailers, dining, and Port Charlotte Town Center. • Minutes from medical offices, three hospitals (including a VA Clinic), and I-75. • Located in FEMA Zone X, reducing the need for flood insurance. This property is an entertainer’s dream and a private haven. With no HOA and endless possibilities for both the main home and separate building on nearly 2 private acres of true beloved tropical botanical gardens with birds and butterflies, while living close to nature, it offers a rare combination of resort-style living and practical versatility. Please see the two picture tours linked including floor plans
Listing Agent
COLDWELL BANKER RESIDENTIAL CC Brokerage Phone: 239-945-1414 License #3227767

Home Details
Home Type
- Single Family
Est. Annual Taxes
- $10,097
Year Built
- Built in 2000
Lot Details
- 1.92 Acre Lot
- Lot Dimensions are 270x276x330x251
- North Facing Home
- Wood Fence
- Mature Landscaping
- Corner Lot
- Irrigation
- Property is zoned RSF3.5
Parking
- 3 Car Attached Garage
- Split Garage
- Garage Apartment
- Workshop in Garage
- Tandem Parking
- Garage Door Opener
- Driveway
- RV or Boat Parking
- Deeded Parking
Home Design
- Traditional Architecture
- Slab Foundation
- Metal Roof
- Block Exterior
Interior Spaces
- 2,030 Sq Ft Home
- Built-In Features
- Crown Molding
- Tray Ceiling
- High Ceiling
- Ceiling Fan
- Blinds
- Sliding Doors
- Living Room
- Den
- Storage Room
Kitchen
- Range with Range Hood
- Recirculated Exhaust Fan
- Microwave
- Stone Countertops
Flooring
- Wood
- Ceramic Tile
Bedrooms and Bathrooms
- 3 Bedrooms
- Split Bedroom Floorplan
- Walk-In Closet
- In-Law or Guest Suite
- 3 Full Bathrooms
Laundry
- Laundry in Garage
- Dryer
- Washer
Home Security
- Security Lights
- Security Gate
- Closed Circuit Camera
- Storm Windows
Pool
- Screened Pool
- In Ground Pool
- Heated Spa
- In Ground Spa
- Saltwater Pool
- Fence Around Pool
- Outdoor Shower
- Pool Lighting
Outdoor Features
- Screened Patio
- Outdoor Kitchen
- Exterior Lighting
- Outdoor Storage
- Outdoor Grill
- Front Porch
Additional Homes
- Guest House
- 635 SF Accessory Dwelling Unit
Utilities
- Central Heating and Cooling System
- 1 Water Well
- Tankless Water Heater
- Septic Tank
- Phone Available
- Cable TV Available
Community Details
- No Home Owners Association
- Port Charlotte Community
- Port Charlotte Sec 022 Subdivision
Listing and Financial Details
- Visit Down Payment Resource Website
- Legal Lot and Block 11 / 1100
- Assessor Parcel Number 402101178011
Map
Home Values in the Area
Average Home Value in this Area
Tax History
| Year | Tax Paid | Tax Assessment Tax Assessment Total Assessment is a certain percentage of the fair market value that is determined by local assessors to be the total taxable value of land and additions on the property. | Land | Improvement |
|---|---|---|---|---|
| 2023 | $10,097 | $512,123 | $0 | $0 |
| 2022 | $9,772 | $497,207 | $95,200 | $402,007 |
| 2021 | $2,485 | $188,447 | $0 | $0 |
| 2020 | $2,387 | $185,845 | $0 | $0 |
| 2019 | $2,997 | $181,667 | $0 | $0 |
| 2018 | $4,374 | $178,280 | $0 | $0 |
| 2017 | $4,326 | $174,613 | $0 | $0 |
| 2016 | $3,843 | $144,249 | $0 | $0 |
| 2015 | $3,711 | $135,914 | $0 | $0 |
| 2014 | $2,816 | $92,418 | $0 | $0 |
Property History
| Date | Event | Price | Change | Sq Ft Price |
|---|---|---|---|---|
| 12/12/2024 12/12/24 | For Sale | $850,000 | +36.0% | $419 / Sq Ft |
| 03/31/2021 03/31/21 | Sold | $625,000 | -10.1% | $272 / Sq Ft |
| 02/13/2021 02/13/21 | Pending | -- | -- | -- |
| 01/11/2021 01/11/21 | For Sale | $695,000 | -- | $302 / Sq Ft |
Deed History
| Date | Type | Sale Price | Title Company |
|---|---|---|---|
| Trustee Deed | $625,000 | Desjarlais Law And Title | |
| Interfamily Deed Transfer | -- | Hometown Title & Closing Ser | |
| Interfamily Deed Transfer | -- | None Available | |
| Deed | $100 | -- | |
| Interfamily Deed Transfer | -- | -- | |
| Warranty Deed | $8,000 | -- | |
| Warranty Deed | $4,800 | -- | |
| Warranty Deed | $5,000 | -- |
Mortgage History
| Date | Status | Loan Amount | Loan Type |
|---|---|---|---|
| Previous Owner | $146,000 | New Conventional |
About the Listing Agent

Biography and Experience - ***** 5 Star testimonials and reviews!
* SW Florida Real Estate Professional (18 years' experience in real estate and buying new home construction) * Buyer's representation - Seller's representation * Listing Agent with luxury global marketing exposure * Real Estate Personal and Private Consulting * New Home Construction Real Estate Investments
* Specializing in Waterfront, Gulf Access, Beachfront, Boating Communities, Golf Communities
* Luxury Waterfront
Penny's Other Listings
Source: Stellar MLS
MLS Number: C7501955
APN: 402101178011
- 17196 Glenview Ave
- 103 Mecca St
- 17173 Glenview Ave
- 17080 Elder Ave
- 17213 Fallkirk Ave
- 17212 Glenview Ave
- 17034 Toledo Blade Blvd
- 281 Lindon St
- 106 Mercer St
- 284 Barger Dr
- 17188 Kellog Ave
- 292 Barger Dr
- 90 Mercer & 91 Sundiet St
- 91 Sundiet St
- 17273 Malta Ave
- 99 Sundiet St
- 17065 Malta Ave
- 17112 Eugene Ave
- 17421 Dudley Ave
- 17380 Vallybrook Ave
