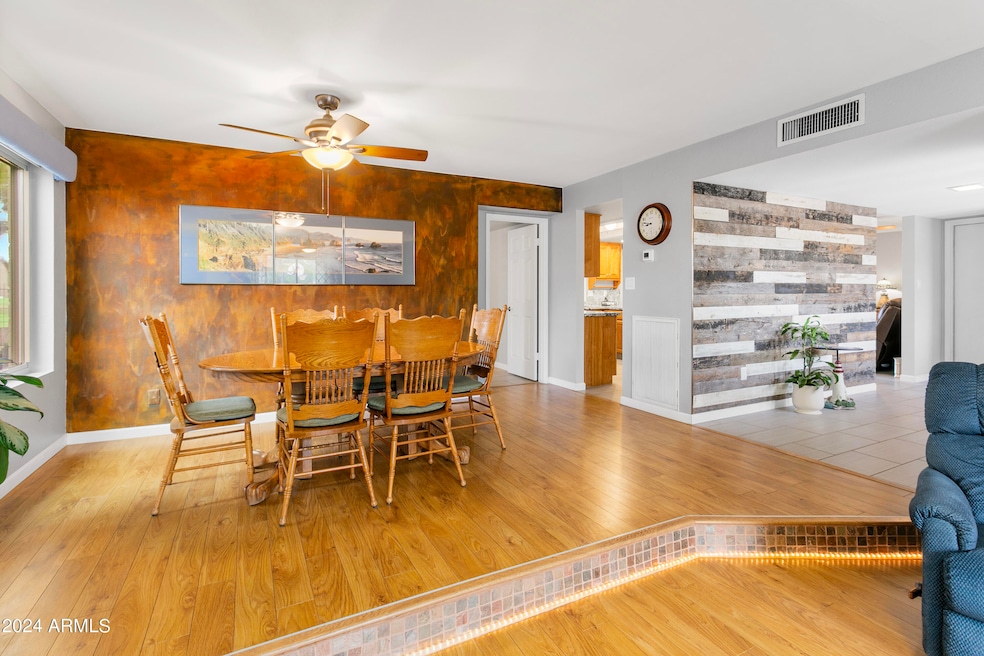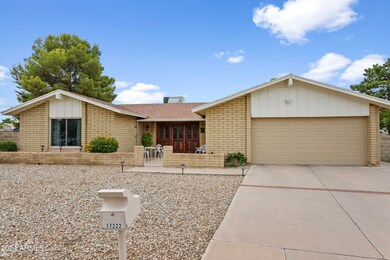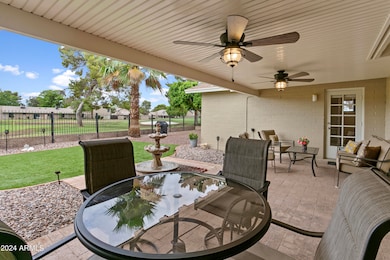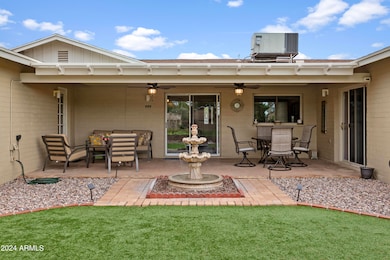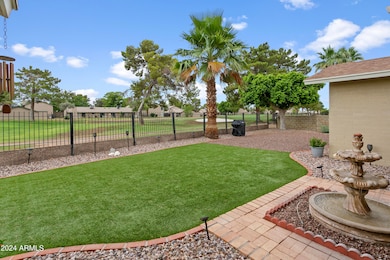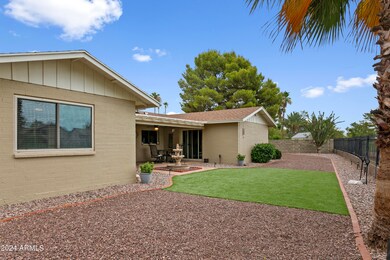
17222 N Centre Ct Glendale, AZ 85308
Bellair NeighborhoodHighlights
- On Golf Course
- Clubhouse
- Granite Countertops
- The Traditional Academy at Bellair Rated A
- Wood Flooring
- Heated Community Pool
About This Home
As of December 2024Nestled at the end of a peaceful cul-de-sac on a sought-after Bellair golf course lot, this beautifully updated 3-bed, 2-bath, single-family detached home radiates warmth and charm. Step inside to a spacious living and dining room perfectly suited for gatherings or quiet evenings, with plenty of room to relax and unwind. The heart of the home is the wonderful kitchen featuring custom hickory cabinets, sleek granite countertops, stainless steel appliances, and a wonderful breakfast bar. The primary suite is your private haven, complete with a stunningly remodeled bathroom designed for relaxation and style. Throughout the home, you'll find updated laminate and tile floors that add a touch of elegance and ease. Energy efficiency is well thought out with spray foam insulation and updated windows, keeping your home comfortable year-round. The backyard is an oasis with lush synthetic turf, an extended aluminum patio cover, a custom-built storage shed, and a view fence that invites you to take in the tranquil golf course views. Located just a short stroll from Bellair Elementary, this lovingly maintained home is filled with tasteful updates and ready to welcome you home.
Home Details
Home Type
- Single Family
Est. Annual Taxes
- $1,491
Year Built
- Built in 1978
Lot Details
- 8,855 Sq Ft Lot
- On Golf Course
- Cul-De-Sac
- Desert faces the front and back of the property
- Wrought Iron Fence
- Block Wall Fence
- Artificial Turf
- Front and Back Yard Sprinklers
- Sprinklers on Timer
HOA Fees
- $95 Monthly HOA Fees
Parking
- 2 Car Direct Access Garage
- Garage Door Opener
Home Design
- Composition Roof
- Block Exterior
Interior Spaces
- 1,872 Sq Ft Home
- 1-Story Property
- Ceiling Fan
- Double Pane Windows
- Low Emissivity Windows
Kitchen
- Breakfast Bar
- Built-In Microwave
- Granite Countertops
Flooring
- Wood
- Laminate
- Tile
Bedrooms and Bathrooms
- 3 Bedrooms
- Remodeled Bathroom
- 2 Bathrooms
- Dual Vanity Sinks in Primary Bathroom
Outdoor Features
- Covered patio or porch
Schools
- Bellair Elementary School
- Desert Sky Middle School
- Deer Valley High School
Utilities
- Refrigerated Cooling System
- Heating Available
- High Speed Internet
- Cable TV Available
Listing and Financial Details
- Tax Lot 498
- Assessor Parcel Number 207-24-425
Community Details
Overview
- Association fees include ground maintenance
- First Service Res Association, Phone Number (480) 551-4300
- Built by Continental Homes
- Bellair 3 Subdivision
Amenities
- Clubhouse
- Recreation Room
Recreation
- Golf Course Community
- Tennis Courts
- Community Playground
- Heated Community Pool
- Community Spa
- Bike Trail
Map
Home Values in the Area
Average Home Value in this Area
Property History
| Date | Event | Price | Change | Sq Ft Price |
|---|---|---|---|---|
| 12/16/2024 12/16/24 | Sold | $458,000 | +1.8% | $245 / Sq Ft |
| 11/17/2024 11/17/24 | Pending | -- | -- | -- |
| 10/10/2024 10/10/24 | Off Market | $449,900 | -- | -- |
| 10/10/2024 10/10/24 | Price Changed | $449,900 | 0.0% | $240 / Sq Ft |
| 10/10/2024 10/10/24 | For Sale | $449,900 | -3.2% | $240 / Sq Ft |
| 10/04/2024 10/04/24 | Price Changed | $464,900 | 0.0% | $248 / Sq Ft |
| 10/04/2024 10/04/24 | For Sale | $464,900 | 0.0% | $248 / Sq Ft |
| 10/04/2024 10/04/24 | Off Market | $464,900 | -- | -- |
| 09/25/2024 09/25/24 | Price Changed | $465,000 | -2.7% | $248 / Sq Ft |
| 08/22/2024 08/22/24 | Price Changed | $477,777 | -0.4% | $255 / Sq Ft |
| 07/29/2024 07/29/24 | Price Changed | $479,900 | -3.1% | $256 / Sq Ft |
| 07/22/2024 07/22/24 | Price Changed | $495,000 | -0.4% | $264 / Sq Ft |
| 07/09/2024 07/09/24 | Price Changed | $497,000 | -0.6% | $265 / Sq Ft |
| 06/27/2024 06/27/24 | For Sale | $500,000 | +55.9% | $267 / Sq Ft |
| 03/19/2020 03/19/20 | Sold | $320,700 | +0.3% | $171 / Sq Ft |
| 02/22/2020 02/22/20 | Pending | -- | -- | -- |
| 02/19/2020 02/19/20 | For Sale | $319,900 | -- | $171 / Sq Ft |
Tax History
| Year | Tax Paid | Tax Assessment Tax Assessment Total Assessment is a certain percentage of the fair market value that is determined by local assessors to be the total taxable value of land and additions on the property. | Land | Improvement |
|---|---|---|---|---|
| 2025 | $1,516 | $17,617 | -- | -- |
| 2024 | $1,491 | $16,778 | -- | -- |
| 2023 | $1,491 | $33,380 | $6,670 | $26,710 |
| 2022 | $1,435 | $25,680 | $5,130 | $20,550 |
| 2021 | $1,499 | $23,400 | $4,680 | $18,720 |
| 2020 | $1,472 | $22,130 | $4,420 | $17,710 |
| 2019 | $1,427 | $20,010 | $4,000 | $16,010 |
| 2018 | $1,377 | $18,330 | $3,660 | $14,670 |
| 2017 | $1,329 | $16,170 | $3,230 | $12,940 |
| 2016 | $1,255 | $15,730 | $3,140 | $12,590 |
| 2015 | $1,120 | $15,560 | $3,110 | $12,450 |
Mortgage History
| Date | Status | Loan Amount | Loan Type |
|---|---|---|---|
| Open | $412,200 | New Conventional | |
| Previous Owner | $256,560 | New Conventional | |
| Previous Owner | $235,000 | New Conventional | |
| Previous Owner | $231,400 | Unknown | |
| Previous Owner | $223,650 | Stand Alone Refi Refinance Of Original Loan | |
| Previous Owner | $167,912 | VA |
Deed History
| Date | Type | Sale Price | Title Company |
|---|---|---|---|
| Warranty Deed | $458,000 | Exclusive Title Company | |
| Warranty Deed | $320,700 | Lawyers Title Of Arizona Inc | |
| Interfamily Deed Transfer | -- | None Available | |
| Interfamily Deed Transfer | -- | Transnation Title | |
| Interfamily Deed Transfer | -- | Ati Title Agency | |
| Warranty Deed | $155,900 | Ati Title Agency | |
| Interfamily Deed Transfer | -- | -- |
About the Listing Agent

Whether you are a seller, first-time home buyer, relocating, investing, renovating, or building a new home, Jobey, and Andy listen to your needs and desires, develop a convenient plan, and then do not stop until you achieve your goals. This outstanding couple brings years of experience in various market conditions and an out-of-the-box approach to real estate marketing and negotiation which produces results and helpful solutions. Jobey and Andy are also skilled in remodeling, design, and
Jobey's Other Listings
Source: Arizona Regional Multiple Listing Service (ARMLS)
MLS Number: 6719404
APN: 207-24-425
- 4648 W Continental Dr
- 4606 W Continental Dr
- 4530 W Continental Dr
- 17808 N 45th Ave
- 4741 W Annette Cir
- 4842 W Christine Cir Unit 2
- 4915 W Libby St
- 4901 W Augusta Cir
- 4705 W Annette Cir Unit 2
- 4417 W Sandra Cir
- 4453 W Keating Cir
- 4839 W Juniper Ave
- 16649 N 46th Ln
- 4826 W Michigan Ave
- 16638 N 46th Ln
- 17866 N 44th Ave
- 4634 W Aire Libre Ave
- 18225 N 45th Ave Unit 4
- 17633 N Lindner Dr
- 4810 W Kelton Ln
