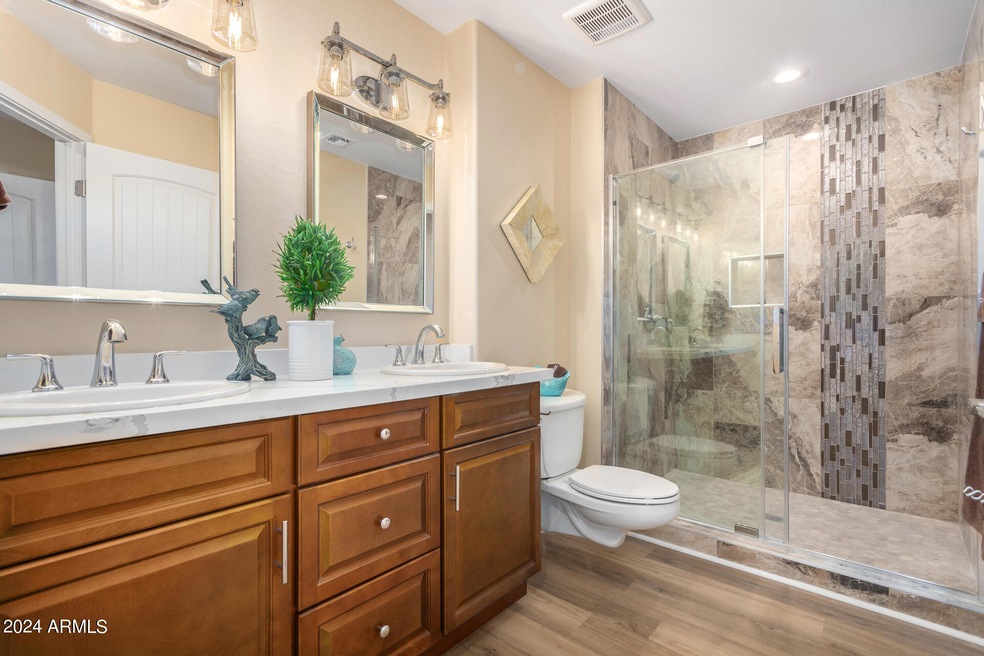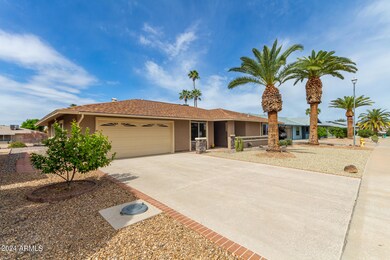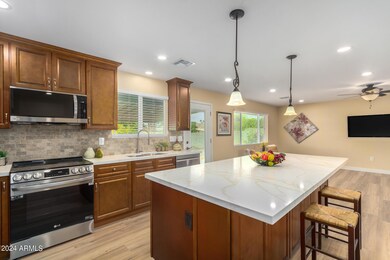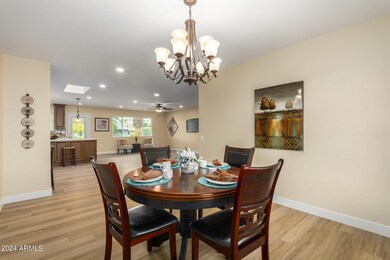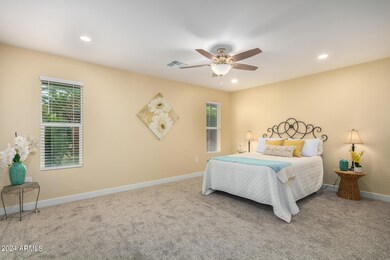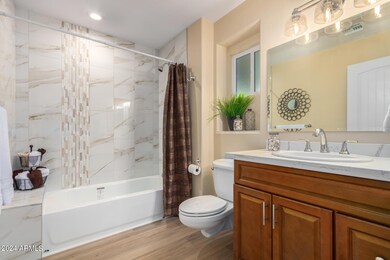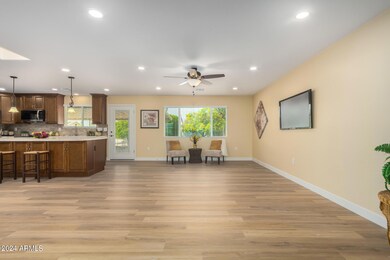
17222 N Palo Verde Dr Sun City, AZ 85373
Highlights
- Golf Course Community
- Transportation Service
- Clubhouse
- Fitness Center
- RV Parking in Community
- Heated Community Pool
About This Home
As of June 2024Completely REMODELED. BEAUTIFUL HOME INSIDE & OUT. WINNER of 4 REALTOR TOURS. GREAT ROOM CONCEPT. Sought after 55+ community. Newer ROOF & HVAC. NEW LOW E WINDOWS, DOORS, STUCCO/ROCK VENEER. WALLS & POPCORN CEILINGS REMOVED, CEILINGS RAISED new DRYWALL TEXTURE, VINYL PLANK FLOORING, CARPET & 4' BASEBOARDS. 2 tone paint inside & out, TILED showers, new tub, QUARTZ vanities! DOUBLE SINKS in PRIMARY. New Can lighting & electrical outlets. Nice Light fixtures. LARGE BEDROOMS w/Big CLOSETS! NEW SS APPLIANCES, QUARTZ COUNTERTOPS, CABINETS, TILE BACKSPLASH, faucets, sink, garbage disposal. New Hardware. SKYLIGHT. TILED BACK PATIO. Garage Cabinets. NEW EPOXY FLOOR. Citrus trees. INSIDE LAUNDRY/NEW W&D. NEW ALARM. Flex room. Near restaurants, shopping, 101 Freeway. EXCEPTIONAL QUALITY! Sun City offers many amenities & low taxes! 7 Rec Centers with swimming pools, lap pools, walking pools, Hot tubs and every activity, work shop, & craft you can think of! Bowling! Pickleball! Shuffle Board! Pool Tables! Darts! Tennis! Ground Bowling! Mini Golf! Lake Activities! 9 Public Golf Courses & Reduced prices with Rec Card. And much more! Close to shopping, restaurants & entertainment! Close to Spring Training Base Ball Fields. Close to Arrowhead Mall, Lake Pleasant and all of it's growing amenities & restaurants nearby! Close to Grand Ave & 101 access! The list goes on & on! Call your Realtor today for more info!!! AGE RESTRICTED RETIREMENT COMMUNITY. ONE PERSON MUST BE 55 YEARS OLD AND NO ONE UNDER 19 YEARS OLD. ANYONE UNDER 19 CAN VISIT - SCHOA RESTRICTIONS APPLY.
Last Agent to Sell the Property
Arizona Premier Realty Homes & Land, LLC License #SA552124000

Last Buyer's Agent
Arizona Premier Realty Homes & Land, LLC License #SA627024000

Home Details
Home Type
- Single Family
Est. Annual Taxes
- $1,212
Year Built
- Built in 1978
Lot Details
- 9,225 Sq Ft Lot
- Block Wall Fence
- Front and Back Yard Sprinklers
- Sprinklers on Timer
HOA Fees
- $48 Monthly HOA Fees
Parking
- 2 Car Direct Access Garage
- Garage Door Opener
Home Design
- Room Addition Constructed in 2024
- Wood Frame Construction
- Composition Roof
- Stone Exterior Construction
- Stucco
Interior Spaces
- 1,967 Sq Ft Home
- 1-Story Property
- Ceiling Fan
- Skylights
- Double Pane Windows
- Low Emissivity Windows
- Vinyl Clad Windows
- Tinted Windows
- Security System Owned
Kitchen
- Kitchen Updated in 2024
- Eat-In Kitchen
- Breakfast Bar
- Built-In Microwave
- Kitchen Island
Flooring
- Floors Updated in 2024
- Carpet
- Vinyl
Bedrooms and Bathrooms
- 2 Bedrooms
- Bathroom Updated in 2024
- 2 Bathrooms
- Dual Vanity Sinks in Primary Bathroom
- Easy To Use Faucet Levers
Accessible Home Design
- Remote Devices
- Doors with lever handles
- No Interior Steps
- Multiple Entries or Exits
- Hard or Low Nap Flooring
Schools
- Adult Elementary And Middle School
- Adult High School
Utilities
- Cooling System Updated in 2021
- Refrigerated Cooling System
- Heating Available
- Plumbing System Updated in 2024
- Wiring Updated in 2024
- High Speed Internet
- Cable TV Available
Additional Features
- Covered patio or porch
- Property is near a bus stop
Listing and Financial Details
- Tax Lot 153
- Assessor Parcel Number 230-07-844
Community Details
Overview
- Association fees include no fees
- Built by Del Webb
- Sun City 57 Subdivision, Expanded Wilmington Floorplan
- RV Parking in Community
Amenities
- Transportation Service
- Clubhouse
- Theater or Screening Room
- Recreation Room
Recreation
- Golf Course Community
- Tennis Courts
- Pickleball Courts
- Racquetball
- Fitness Center
- Heated Community Pool
- Community Spa
- Bike Trail
Map
Home Values in the Area
Average Home Value in this Area
Property History
| Date | Event | Price | Change | Sq Ft Price |
|---|---|---|---|---|
| 06/14/2024 06/14/24 | Sold | $445,000 | -0.9% | $226 / Sq Ft |
| 05/27/2024 05/27/24 | Pending | -- | -- | -- |
| 05/11/2024 05/11/24 | Price Changed | $449,000 | -2.2% | $228 / Sq Ft |
| 04/11/2024 04/11/24 | Price Changed | $459,000 | -2.2% | $233 / Sq Ft |
| 03/26/2024 03/26/24 | Price Changed | $469,500 | -0.1% | $239 / Sq Ft |
| 03/15/2024 03/15/24 | For Sale | $469,900 | +54.1% | $239 / Sq Ft |
| 10/31/2023 10/31/23 | Sold | $305,000 | 0.0% | $172 / Sq Ft |
| 10/14/2023 10/14/23 | For Sale | $305,000 | +131.1% | $172 / Sq Ft |
| 10/28/2014 10/28/14 | Sold | $132,000 | -8.9% | $74 / Sq Ft |
| 10/14/2014 10/14/14 | Pending | -- | -- | -- |
| 10/09/2014 10/09/14 | Price Changed | $144,950 | -3.3% | $82 / Sq Ft |
| 10/09/2014 10/09/14 | For Sale | $149,950 | 0.0% | $85 / Sq Ft |
| 09/03/2014 09/03/14 | Pending | -- | -- | -- |
| 06/10/2014 06/10/14 | For Sale | $149,950 | 0.0% | $85 / Sq Ft |
| 06/02/2014 06/02/14 | Pending | -- | -- | -- |
| 02/21/2014 02/21/14 | Price Changed | $149,950 | -6.2% | $85 / Sq Ft |
| 05/24/2013 05/24/13 | For Sale | $159,900 | -- | $90 / Sq Ft |
Tax History
| Year | Tax Paid | Tax Assessment Tax Assessment Total Assessment is a certain percentage of the fair market value that is determined by local assessors to be the total taxable value of land and additions on the property. | Land | Improvement |
|---|---|---|---|---|
| 2025 | $1,302 | $16,710 | -- | -- |
| 2024 | $1,212 | $15,914 | -- | -- |
| 2023 | $1,212 | $25,780 | $5,150 | $20,630 |
| 2022 | $1,140 | $20,380 | $4,070 | $16,310 |
| 2021 | $1,177 | $19,260 | $3,850 | $15,410 |
| 2020 | $1,146 | $17,200 | $3,440 | $13,760 |
| 2019 | $1,129 | $16,150 | $3,230 | $12,920 |
| 2018 | $1,086 | $14,820 | $2,960 | $11,860 |
| 2017 | $1,048 | $13,450 | $2,690 | $10,760 |
| 2016 | $555 | $12,770 | $2,550 | $10,220 |
| 2015 | $933 | $11,720 | $2,340 | $9,380 |
Mortgage History
| Date | Status | Loan Amount | Loan Type |
|---|---|---|---|
| Open | $429,091 | VA | |
| Previous Owner | $95,000 | New Conventional | |
| Closed | $25,000 | No Value Available |
Deed History
| Date | Type | Sale Price | Title Company |
|---|---|---|---|
| Warranty Deed | $445,000 | Driggs Title Agency | |
| Warranty Deed | $305,000 | First Arizona Title | |
| Interfamily Deed Transfer | -- | None Available | |
| Interfamily Deed Transfer | -- | None Available | |
| Cash Sale Deed | $132,000 | First American Title Ins Co | |
| Cash Sale Deed | $154,900 | Stewart Title & Trust Of Pho | |
| Warranty Deed | $220,000 | American Title Agency Llc |
Similar Homes in the area
Source: Arizona Regional Multiple Listing Service (ARMLS)
MLS Number: 6674343
APN: 230-07-844
- 17210 N Foothills Dr
- 9835 W Wrangler Dr
- 17427 N Appaloosa Dr
- 17404 N 99th Ave Unit 318
- 17404 N 99th Ave Unit 111
- 17404 N 99th Ave Unit 304
- 17404 N 99th Ave Unit 328
- 17404 N 99th Ave Unit 214
- 17404 N 99th Ave Unit 110
- 17404 N 99th Ave Unit 136
- 17404 N 99th Ave Unit 205
- 17404 N 99th Ave Unit 236
- 17404 N 99th Ave Unit 317
- 17404 N 99th Ave Unit 108
- 17404 N 99th Ave Unit 139
- 17404 N 99th Ave Unit 339
- 10050 W Bell Rd Unit 43-46
- 17607 N Foothills Dr
- 17602 N Conestoga Dr
- 17402 N 98th Ave
