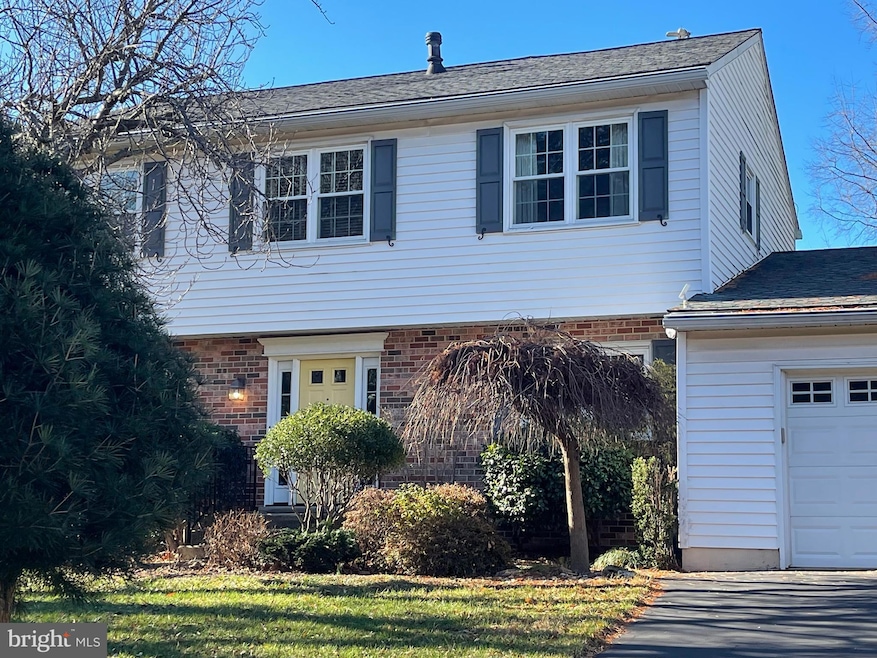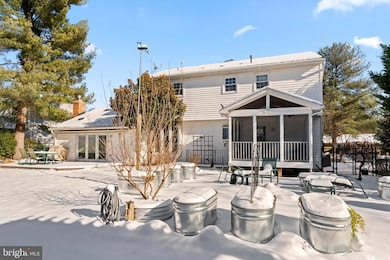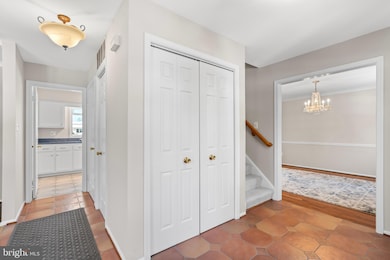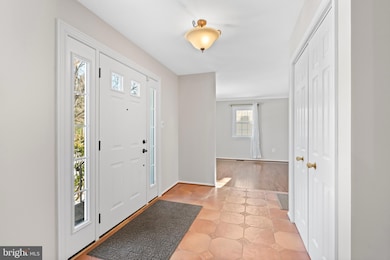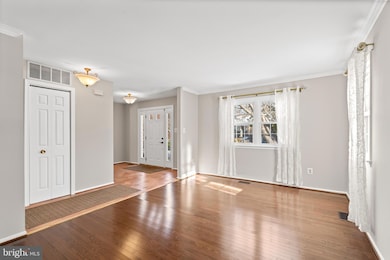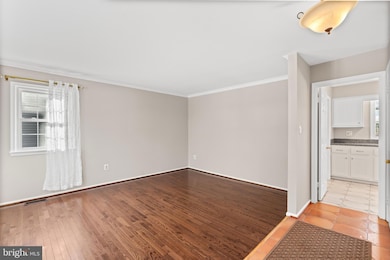
Highlights
- Panoramic View
- Colonial Architecture
- Backs to Trees or Woods
- Olney Elementary School Rated A
- Traditional Floor Plan
- Wood Flooring
About This Home
As of March 2025Welcome to Cherrywood and this spectacular, updated colonial! Step inside this freshly painted and brightly lit offering that's the perfect family abode! The entry foyer greets you and beckons with access to both the living room featuring abundant natural light from front and side windows and formal dining room. Walk through to the kitchen awash in natural light. Walk through the breakfast area to the step down family room features wood flooring, built-ins, a gas burning fireplace, and exit to the patio off the rear of the home. The powder room is situated on the opposite side of the kitchen as well as the laundry facilities and a walk out to the screened-in porch. Upstairs features 3 spacious family/guest bedrooms, an amply sized hall bath, an abundant owner's suite with a stunning, updated owner's bath and enormous walk-in closet space. 3 of the 4 upper level bedrooms have both side and front window exposure! The lower level is an immense blank canvas ready for the new owner's dreams and vision. All this plus a Generac backup generator hooked up to the gas line and a 2-car front loading garage set on a tranquil, private, treed lot, in the perfect location for work commutes, schools, shopping and restaurants! All information deemed reliable but not guaranteed.
Home Details
Home Type
- Single Family
Est. Annual Taxes
- $7,062
Year Built
- Built in 1981
Lot Details
- 10,462 Sq Ft Lot
- Landscaped
- Level Lot
- Backs to Trees or Woods
- Back Yard Fenced and Front Yard
- Property is in excellent condition
- Property is zoned R200
HOA Fees
- $7 Monthly HOA Fees
Parking
- 2 Car Attached Garage
- Front Facing Garage
- Garage Door Opener
- Driveway
Property Views
- Panoramic
- Scenic Vista
- Woods
Home Design
- Colonial Architecture
- Brick Exterior Construction
- Slab Foundation
- Poured Concrete
- Unfinished Walls
- Composition Roof
Interior Spaces
- Property has 3 Levels
- Traditional Floor Plan
- Built-In Features
- Ceiling Fan
- Skylights
- Fireplace With Glass Doors
- Screen For Fireplace
- Brick Fireplace
- Gas Fireplace
- Double Pane Windows
- Double Hung Windows
- Family Room Off Kitchen
- Living Room
- Breakfast Room
- Formal Dining Room
Kitchen
- Country Kitchen
- Gas Oven or Range
- Stove
- Built-In Microwave
- Dishwasher
- Disposal
Flooring
- Wood
- Partially Carpeted
- Concrete
- Ceramic Tile
Bedrooms and Bathrooms
- 4 Bedrooms
- Walk-In Closet
- Soaking Tub
Laundry
- Laundry Room
- Laundry on main level
- Dryer
Unfinished Basement
- Walk-Up Access
- Rear Basement Entry
- Sump Pump
- Basement Windows
Home Security
- Carbon Monoxide Detectors
- Fire and Smoke Detector
Outdoor Features
- Screened Patio
- Porch
Schools
- Olney Elementary School
- Rosa M. Parks Middle School
- Sherwood High School
Utilities
- Forced Air Heating and Cooling System
- 200+ Amp Service
- Power Generator
- Electric Water Heater
- Cable TV Available
Community Details
- Cherrywood HOA
- Cherrywood Subdivision
Listing and Financial Details
- Tax Lot 4
- Assessor Parcel Number 160801786827
Map
Home Values in the Area
Average Home Value in this Area
Property History
| Date | Event | Price | Change | Sq Ft Price |
|---|---|---|---|---|
| 03/03/2025 03/03/25 | Sold | $777,000 | +0.3% | $360 / Sq Ft |
| 01/26/2025 01/26/25 | Pending | -- | -- | -- |
| 01/11/2025 01/11/25 | For Sale | $775,000 | -- | $359 / Sq Ft |
Tax History
| Year | Tax Paid | Tax Assessment Tax Assessment Total Assessment is a certain percentage of the fair market value that is determined by local assessors to be the total taxable value of land and additions on the property. | Land | Improvement |
|---|---|---|---|---|
| 2024 | $7,062 | $574,600 | $0 | $0 |
| 2023 | $5,833 | $529,900 | $0 | $0 |
| 2022 | $5,070 | $485,200 | $250,700 | $234,500 |
| 2021 | $4,964 | $483,967 | $0 | $0 |
| 2020 | $4,964 | $482,733 | $0 | $0 |
| 2019 | $4,935 | $481,500 | $250,700 | $230,800 |
| 2018 | $4,937 | $481,500 | $250,700 | $230,800 |
| 2017 | $5,034 | $481,500 | $0 | $0 |
| 2016 | -- | $486,000 | $0 | $0 |
| 2015 | $4,408 | $471,367 | $0 | $0 |
| 2014 | $4,408 | $456,733 | $0 | $0 |
Mortgage History
| Date | Status | Loan Amount | Loan Type |
|---|---|---|---|
| Open | $738,150 | New Conventional | |
| Previous Owner | $150,000 | Credit Line Revolving |
Deed History
| Date | Type | Sale Price | Title Company |
|---|---|---|---|
| Special Warranty Deed | $777,000 | First American Title | |
| Deed | $342,500 | -- |
Similar Homes in the area
Source: Bright MLS
MLS Number: MDMC2158516
APN: 08-01786827
- 4009 Evangeline Terrace
- 3513 Singers Glen Dr
- 17332 Evangeline Ln
- 4109 Queen Mary Dr
- 17004 Cashell Rd
- 16917 Old Colony Way
- 3617 Patrick Henry Dr
- 17834 Lochness Cir
- 17801 Buehler Rd Unit 107
- 17817 Buehler Rd Unit 95
- 3204 Spartan Rd Unit 12
- 17807 Buehler Rd Unit 123
- 3210 Spartan Rd Unit 3-B-1
- 17824 Buehler Rd Unit 189
- 3420 N High St
- 3524 Softwood Terrace
- 18000 Golden Spring Ct
- 18016 Golden Spring Ct
- 4320 Skymist Terrace
- 4636 Cherry Valley Dr
