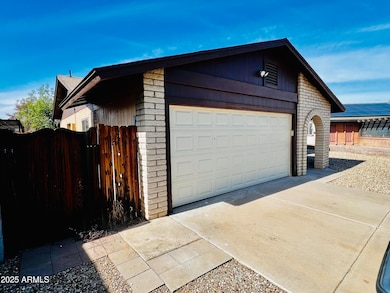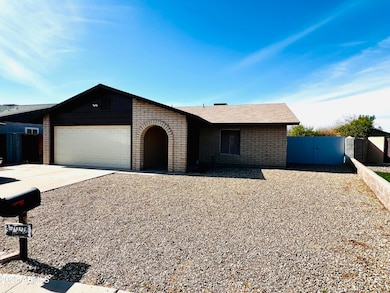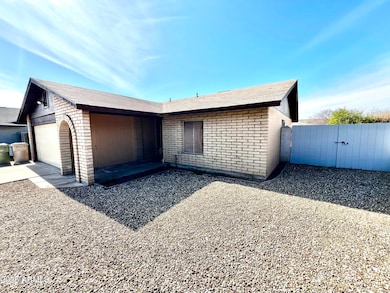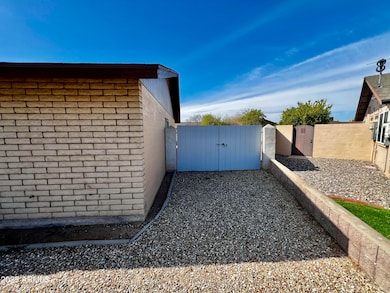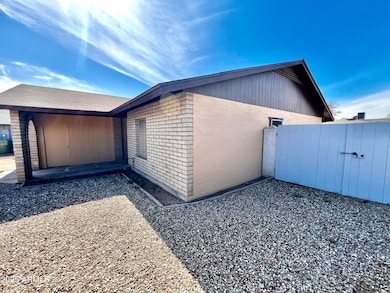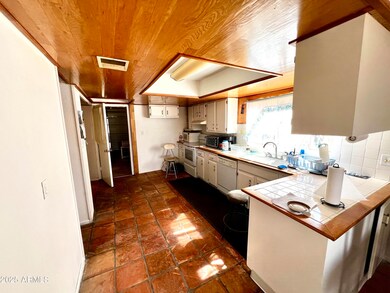
17224 N 56th Dr Glendale, AZ 85308
Arrowhead NeighborhoodHighlights
- RV Gated
- No HOA
- Cul-De-Sac
- Greenbrier Elementary School Rated A-
- Tennis Courts
- 4-minute walk to Chaparral Park
About This Home
As of March 2025Stop the tape! You'll wanna lock this house away. Don't just stand there- operate on writing an offer as soon as possible! You do not want to miss out on this opportunity to own one of the prized jewels in Glendale with NO HOA and an RV gate in a cul de sac! Right smack dab where you want to be to make life easy! Moments away from the Loop 101, I-17 & all the glorious delights that Glendale and Peoria have to offer. This is technically a 3 bedroom home but the 3rd bedroom is very small. It has an egress (window) and it is in close proximity to a full bathroom, so it makes it a legit bedroom, however there is no closet. The home needs to be updated on the interior and smells like the inside of a smokey bowling alley in the 1990's. It's called an ozone machine, they are on Amazon for less than 100 bucks, it'll be the best investment you've ever made. The fireplace stack was lopped off and sealed many moons ago. The value is in the new Trane HVAC system, the 2 car garage, cul de sac lot, RV gate, NO HOA and location. The seller WILL NOT do any repairs, so make sure you submit an offer accepting the home AS IS. Admit it, this is the home that you've been waiting for. This is your moment. If you had one shot, or one opportunity to seize that one house that you've always ever wanted... would you capture it or just let it slip?
Home Details
Home Type
- Single Family
Est. Annual Taxes
- $851
Year Built
- Built in 1978
Lot Details
- 7,000 Sq Ft Lot
- Desert faces the front of the property
- Cul-De-Sac
- Block Wall Fence
Parking
- 2 Car Garage
- RV Gated
Home Design
- Fixer Upper
- Brick Exterior Construction
- Wood Frame Construction
- Composition Roof
- Block Exterior
Interior Spaces
- 1,154 Sq Ft Home
- 1-Story Property
- Ceiling Fan
- Washer and Dryer Hookup
Flooring
- Carpet
- Tile
Bedrooms and Bathrooms
- 3 Bedrooms
- 2 Bathrooms
Schools
- Traditional Academy At Bellair Elementary School
- Desert Sky Middle School
- Deer Valley High School
Utilities
- Cooling System Updated in 2023
- Cooling Available
- Heating Available
- High Speed Internet
- Cable TV Available
Listing and Financial Details
- Tax Lot 49
- Assessor Parcel Number 231-08-049
Community Details
Overview
- No Home Owners Association
- Association fees include no fees
- Chapparal Amd Subdivision
Recreation
- Tennis Courts
- Community Playground
- Bike Trail
Map
Home Values in the Area
Average Home Value in this Area
Property History
| Date | Event | Price | Change | Sq Ft Price |
|---|---|---|---|---|
| 03/19/2025 03/19/25 | Sold | $310,000 | -1.6% | $269 / Sq Ft |
| 02/17/2025 02/17/25 | Pending | -- | -- | -- |
| 02/10/2025 02/10/25 | For Sale | $315,000 | -- | $273 / Sq Ft |
Tax History
| Year | Tax Paid | Tax Assessment Tax Assessment Total Assessment is a certain percentage of the fair market value that is determined by local assessors to be the total taxable value of land and additions on the property. | Land | Improvement |
|---|---|---|---|---|
| 2025 | $851 | $10,573 | -- | -- |
| 2024 | $843 | $10,070 | -- | -- |
| 2023 | $843 | $24,510 | $4,900 | $19,610 |
| 2022 | $821 | $18,910 | $3,780 | $15,130 |
| 2021 | $866 | $17,120 | $3,420 | $13,700 |
| 2020 | $856 | $15,750 | $3,150 | $12,600 |
| 2019 | $835 | $13,470 | $2,690 | $10,780 |
| 2018 | $814 | $12,130 | $2,420 | $9,710 |
| 2017 | $792 | $10,120 | $2,020 | $8,100 |
| 2016 | $752 | $10,820 | $2,160 | $8,660 |
| 2015 | $697 | $10,300 | $2,060 | $8,240 |
Mortgage History
| Date | Status | Loan Amount | Loan Type |
|---|---|---|---|
| Open | $287,952 | FHA | |
| Previous Owner | $70,000 | Purchase Money Mortgage | |
| Previous Owner | $82,669 | FHA |
Deed History
| Date | Type | Sale Price | Title Company |
|---|---|---|---|
| Warranty Deed | $310,000 | First American Title Insurance | |
| Special Warranty Deed | -- | First Southwestern Title | |
| Warranty Deed | -- | First Financial Title Agency | |
| Trustee Deed | $91,957 | First Financial Title Agency | |
| Warranty Deed | $83,000 | Stewart Title & Trust |
Similar Homes in the area
Source: Arizona Regional Multiple Listing Service (ARMLS)
MLS Number: 6818534
APN: 231-08-049
- 5732 W Greenbriar Dr
- 5944 W Greenbriar Dr
- 5741 W Libby St
- 5309 W Angela Dr
- 17806 N 54th Ln
- 5291 W Angela Dr
- 6046 W Hartford Ct
- 5690 W Beverly Ln Unit 26
- 5259 W Village Dr
- 17451 N 61st Ave
- 5421 W Villa Rita Dr
- 5435 W Michigan Ave
- 16222 N 59th Ave Unit D
- 16222 N 59th Ave Unit B
- 16222 N 59th Ave Unit A
- 16222 N 59th Ave Unit 2B2
- 16222 N 59th Ave Unit 2B1
- 16222 N 59th Ave Unit 2B3
- 5359 W Villa Rita Dr
- 6030 W Beverly Ln

