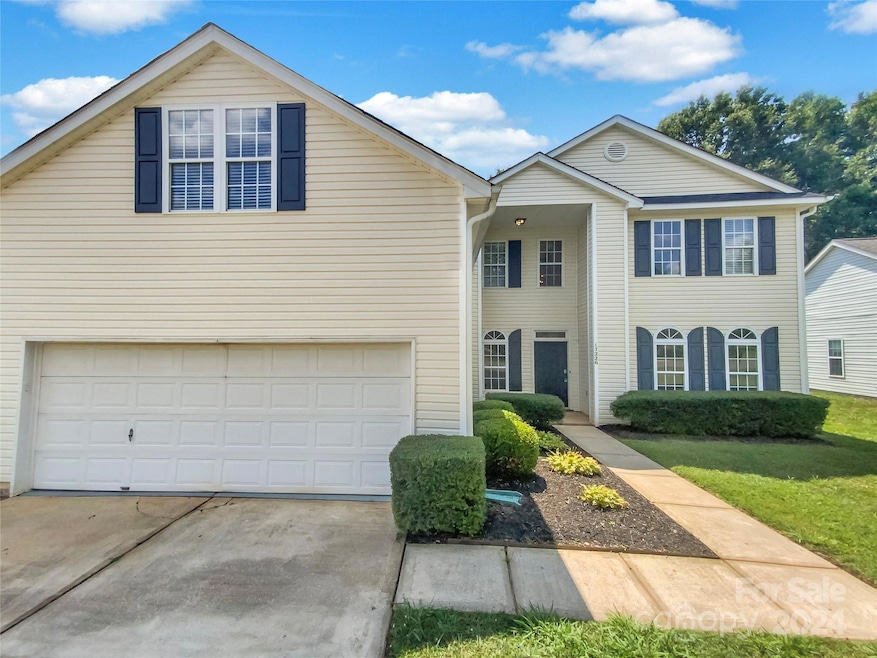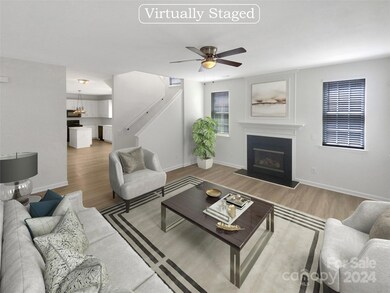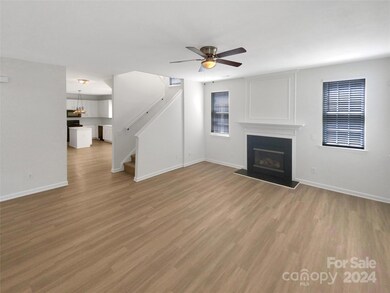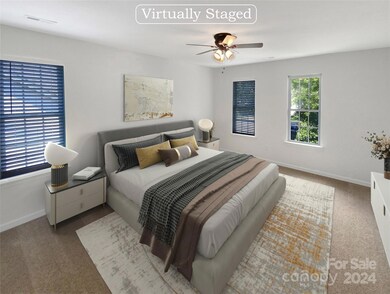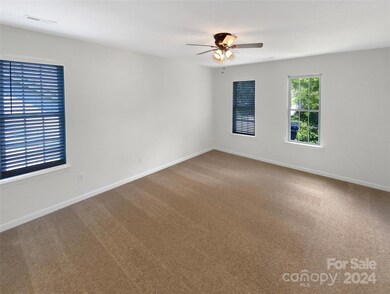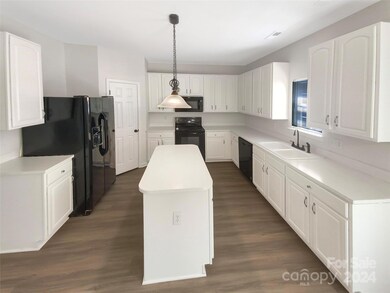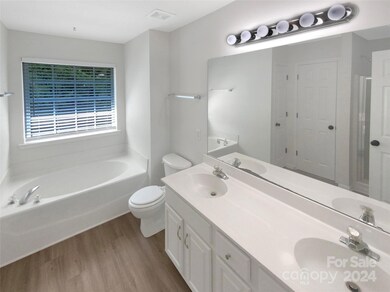
17226 Commons Crossing Dr Charlotte, NC 28277
Provincetowne NeighborhoodHighlights
- Fireplace
- 2 Car Attached Garage
- Central Heating and Cooling System
- Community House Middle School Rated A-
- Laundry Room
About This Home
As of February 2025Seller may consider buyer concessions if made in an offer. Welcome to this remarkable residence, meticulously designed with a soothing neutral color palette that creates a tranquil atmosphere throughout. The spacious living room is an inviting space to unwind, featuring a captivating fireplace that adds warmth and serves as a focal point. The kitchen, the heart of the home, combines functionality with style. It boasts a generous kitchen island perfect for meal preparation and serving. The primary bathroom offers luxurious amenities with double sinks, ensuring a seamless morning routine. The separate tub and shower offer flexibility for quick refreshes or leisurely soaks. Step outside to an patio space, ideal for dining al fresco or enjoying your morning coffee. The fenced backyard ensures privacy and creates a peaceful environment for outdoor activities or gatherings. This property harmoniously blends comfort and style, offering a sanctuary that's both inviting and elegant—a perfect pl
Last Agent to Sell the Property
Opendoor Brokerage LLC Brokerage Email: ahorne@opendoor.com License #337436
Last Buyer's Agent
Non Member
Canopy Administration
Home Details
Home Type
- Single Family
Est. Annual Taxes
- $3,646
Year Built
- Built in 2000
HOA Fees
- $58 Monthly HOA Fees
Parking
- 2 Car Attached Garage
- Driveway
- 2 Open Parking Spaces
Home Design
- Slab Foundation
- Composition Roof
- Vinyl Siding
Interior Spaces
- 2-Story Property
- Fireplace
- Microwave
- Laundry Room
Bedrooms and Bathrooms
- 5 Bedrooms
Schools
- Knights View Elementary School
- Community House Middle School
- Ardrey Kell High School
Additional Features
- Property is zoned MX2
- Central Heating and Cooling System
Community Details
- Superior Association Management, Llc Association, Phone Number (704) 875-7299
- Southampton Subdivision
- Mandatory home owners association
Listing and Financial Details
- Assessor Parcel Number 229-025-06
Map
Home Values in the Area
Average Home Value in this Area
Property History
| Date | Event | Price | Change | Sq Ft Price |
|---|---|---|---|---|
| 02/03/2025 02/03/25 | Sold | $575,000 | -2.7% | $218 / Sq Ft |
| 01/06/2025 01/06/25 | Pending | -- | -- | -- |
| 12/12/2024 12/12/24 | Price Changed | $591,000 | -0.2% | $224 / Sq Ft |
| 11/14/2024 11/14/24 | Price Changed | $592,000 | -0.2% | $225 / Sq Ft |
| 10/31/2024 10/31/24 | Price Changed | $593,000 | -0.2% | $225 / Sq Ft |
| 10/17/2024 10/17/24 | Price Changed | $594,000 | -1.5% | $225 / Sq Ft |
| 09/12/2024 09/12/24 | Price Changed | $603,000 | -0.5% | $229 / Sq Ft |
| 08/22/2024 08/22/24 | Price Changed | $606,000 | -0.8% | $230 / Sq Ft |
| 08/08/2024 08/08/24 | Price Changed | $611,000 | -0.2% | $232 / Sq Ft |
| 07/18/2024 07/18/24 | For Sale | $612,000 | 0.0% | $232 / Sq Ft |
| 04/02/2019 04/02/19 | Rented | $1,950 | 0.0% | -- |
| 03/19/2019 03/19/19 | For Rent | $1,950 | -- | -- |
Tax History
| Year | Tax Paid | Tax Assessment Tax Assessment Total Assessment is a certain percentage of the fair market value that is determined by local assessors to be the total taxable value of land and additions on the property. | Land | Improvement |
|---|---|---|---|---|
| 2023 | $3,646 | $478,100 | $100,000 | $378,100 |
| 2022 | $3,218 | $320,500 | $85,000 | $235,500 |
| 2021 | $3,207 | $320,500 | $85,000 | $235,500 |
| 2020 | $3,200 | $320,500 | $85,000 | $235,500 |
| 2019 | $3,184 | $320,500 | $85,000 | $235,500 |
| 2018 | $3,107 | $231,200 | $55,000 | $176,200 |
| 2017 | $3,056 | $231,200 | $55,000 | $176,200 |
| 2016 | $3,046 | $231,200 | $55,000 | $176,200 |
| 2015 | $3,035 | $231,200 | $55,000 | $176,200 |
| 2014 | $3,032 | $231,200 | $55,000 | $176,200 |
Mortgage History
| Date | Status | Loan Amount | Loan Type |
|---|---|---|---|
| Open | $535,000 | New Conventional | |
| Previous Owner | $231,750 | New Conventional | |
| Previous Owner | $57,500 | Stand Alone Second | |
| Previous Owner | $230,000 | Purchase Money Mortgage | |
| Previous Owner | $151,200 | Unknown | |
| Previous Owner | $157,600 | Unknown | |
| Previous Owner | $173,892 | No Value Available |
Deed History
| Date | Type | Sale Price | Title Company |
|---|---|---|---|
| Warranty Deed | $575,000 | Os National Title | |
| Warranty Deed | $595,000 | Os National Title | |
| Warranty Deed | $287,500 | None Available | |
| Warranty Deed | $189,000 | -- |
Similar Homes in the area
Source: Canopy MLS (Canopy Realtor® Association)
MLS Number: 4162713
APN: 229-025-06
- 8513 Garden View Dr
- 9652 Wheatfield Rd
- 9527 Scotland Hall Ct
- 17546 Westmill Ln
- 9636 Cotton Stand Rd
- 9703 Cotton Stand Rd
- 9514 Wheatfield Rd
- 9803 Tree Canopy Rd
- 9803 Forest Run Ln
- 16911 Commons Creek Dr
- 16631 Commons Creek Dr
- 16919 Hedgerow Park Rd
- 10829 Carmody Ct
- 15009 Lisha Ln
- 9638 Longstone Ln
- 14021 Eldon Dr
- 620 Briar Patch Terrace
- 1041 Maxwell Ct Unit 9
- 7924 Pemswood St
- 9422 Ridgeforest Dr
