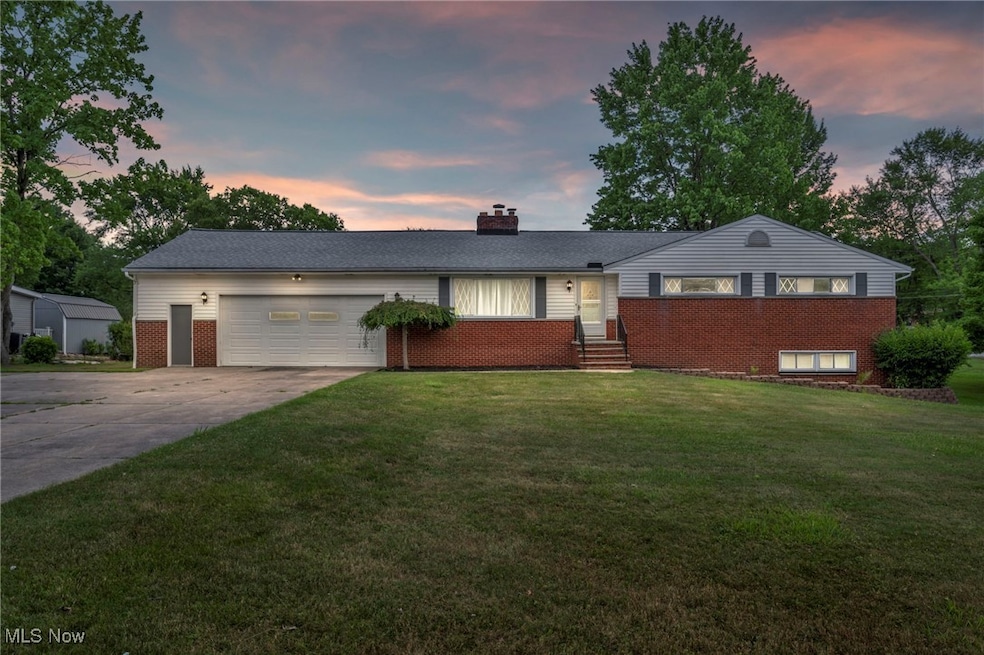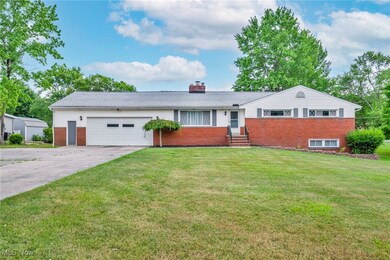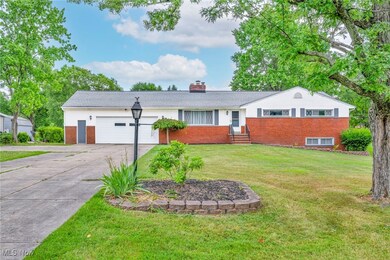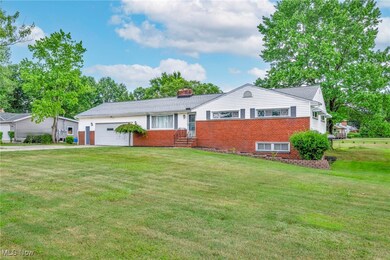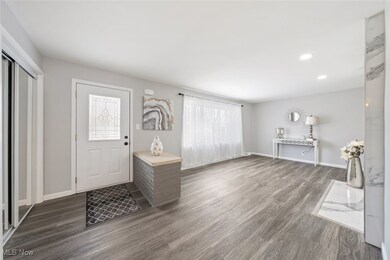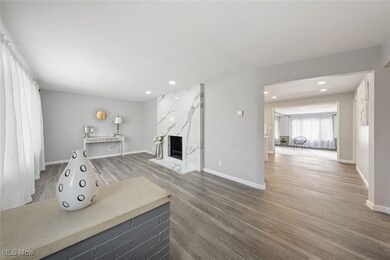
17228 Egbert Rd Bedford, OH 44146
Walton Hills NeighborhoodHighlights
- No HOA
- 2 Car Garage
- Wood Burning Fireplace
- Forced Air Heating and Cooling System
- North Facing Home
- 1-Story Property
About This Home
As of January 2025Take a tour through this beautifully renovated home where there is so much to see.The spacious ranch boasts A beautiful Open concept flow with a gorgeous new kitchen highlighting a lrg. island designed for entertainment with plenty of ambient and under cabinet lighting . The home has all new interior painting, lighting and flooring throughout. The main bath has been renovated and offers a little R&R with a deep jetted tub and spa like feel. The owners suite bath also has bragging rights with its sophisticated spa like feel as well! This house was designed for entertaining with its formal living rm featuring a wood burning fireplace, large family room directly off of the kitchen with an additional spacious 4 seasons room which overlooks a picturesque view of the pond and yard. There is also a finished WALK OUT BASEMENT with a new laundry room, half bath and a full wet bar, another great space for entertainment or add a kitchenette for an additional bedroom or in-law suite. There is an oversized 2.5 car attached garage. New roof on house and garage, electrical, plumbing, HVAC, H20 tank are energy effiecient, updated and brand new. This community offers private memberships to its residents ONLY for their private swimming lake club, the city holds many events throughout the year for families and holiday events for ALL. There are 2 metroparks entrances on Egbert rd along with Shawnee hills Golf course right down the street! Great Location~ Great Community POND OR NO POND Option!
Last Agent to Sell the Property
Keller Williams Living Brokerage Email: danielle@selectohioteam.com 216-201-0611 License #2016004755

Home Details
Home Type
- Single Family
Est. Annual Taxes
- $4,876
Year Built
- Built in 1959
Lot Details
- 0.91 Acre Lot
- North Facing Home
Parking
- 2 Car Garage
- Driveway
Home Design
- Brick Exterior Construction
- Fiberglass Roof
- Asphalt Roof
- Aluminum Siding
Interior Spaces
- 2,900 Sq Ft Home
- 1-Story Property
- Wood Burning Fireplace
- Finished Basement
- Laundry in Basement
Bedrooms and Bathrooms
- 3 Main Level Bedrooms
- 2.5 Bathrooms
Utilities
- Forced Air Heating and Cooling System
- Heating System Uses Gas
Community Details
- No Home Owners Association
- Stuble Dev Subdivision
Listing and Financial Details
- Home warranty included in the sale of the property
- Assessor Parcel Number 794-12-039
Map
Home Values in the Area
Average Home Value in this Area
Property History
| Date | Event | Price | Change | Sq Ft Price |
|---|---|---|---|---|
| 01/23/2025 01/23/25 | Sold | $395,000 | 0.0% | $136 / Sq Ft |
| 11/29/2024 11/29/24 | Pending | -- | -- | -- |
| 11/08/2024 11/08/24 | Price Changed | $395,000 | -0.5% | $136 / Sq Ft |
| 10/18/2024 10/18/24 | For Sale | $397,000 | -- | $137 / Sq Ft |
Tax History
| Year | Tax Paid | Tax Assessment Tax Assessment Total Assessment is a certain percentage of the fair market value that is determined by local assessors to be the total taxable value of land and additions on the property. | Land | Improvement |
|---|---|---|---|---|
| 2024 | $5,536 | $93,170 | $12,355 | $80,815 |
| 2023 | $4,876 | $72,450 | $12,600 | $59,850 |
| 2022 | $3,869 | $72,450 | $12,600 | $59,850 |
| 2021 | $3,820 | $72,450 | $12,600 | $59,850 |
| 2020 | $3,444 | $58,420 | $10,150 | $48,270 |
| 2019 | $3,329 | $166,900 | $29,000 | $137,900 |
| 2018 | $3,028 | $58,420 | $10,150 | $48,270 |
| 2017 | $2,779 | $53,560 | $9,910 | $43,650 |
| 2016 | $2,750 | $53,560 | $9,910 | $43,650 |
| 2015 | $2,990 | $53,560 | $9,910 | $43,650 |
| 2014 | $2,990 | $57,580 | $10,640 | $46,940 |
Mortgage History
| Date | Status | Loan Amount | Loan Type |
|---|---|---|---|
| Closed | $65,000 | New Conventional | |
| Closed | $287,363 | Construction |
Deed History
| Date | Type | Sale Price | Title Company |
|---|---|---|---|
| Fiduciary Deed | $210,000 | Suntrust Title | |
| Deed | -- | -- | |
| Deed | -- | -- |
Similar Homes in Bedford, OH
Source: MLS Now
MLS Number: 5078693
APN: 794-12-039
- 7137 Brenda Lee Dr
- 17600 Egbert Rd
- 17660 Egbert Rd
- 7100 Chestnut Dr
- 17759 S Meadowpark Dr
- 17379 Rauland Dr
- 18679 Orchard Hill Dr
- 20400 Krick Rd
- 176 Steeple Chase Run Unit 35
- 944 Hawthorne Dr
- 41 W Interstate St
- 40 William St
- 151 Kennedy Blvd
- 247 Houghton Rd
- 21481 Forbes Rd
- 16 Ledgewood Dr
- 193 Dalepark Dr Unit 6
- 8613 Countryside Dr
- 90 Kennedy Blvd
- 7284 Free Ave
