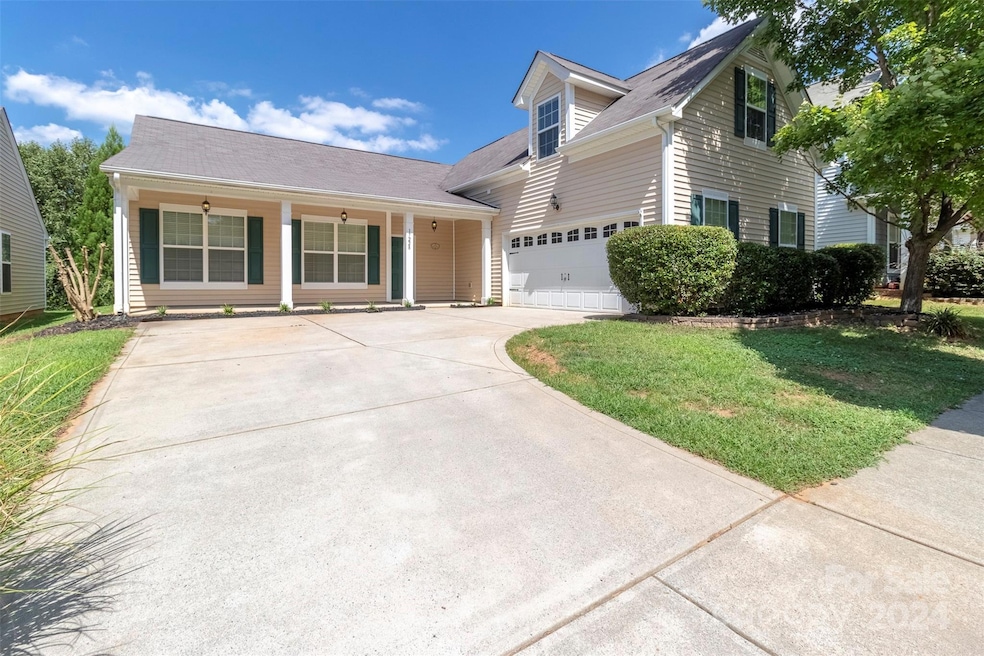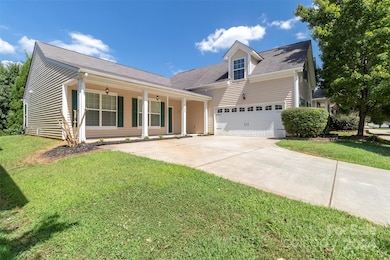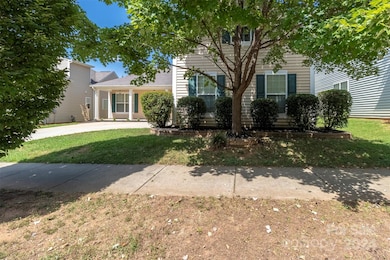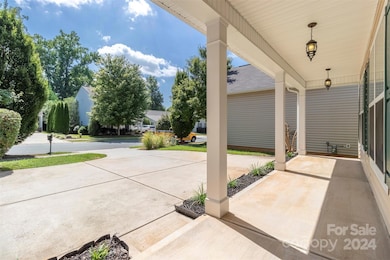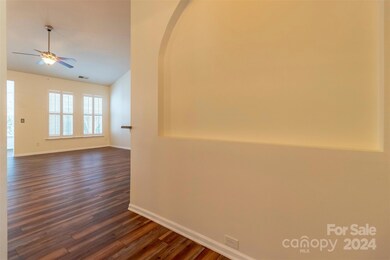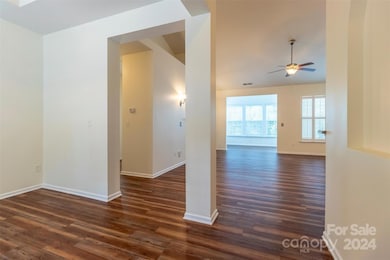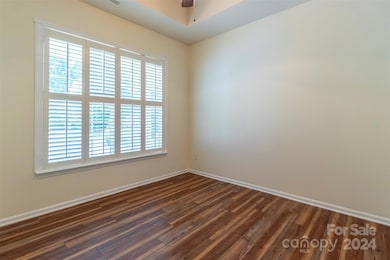
17228 Hampton Trace Rd Huntersville, NC 28078
Estimated payment $2,986/month
Highlights
- Fitness Center
- Open Floorplan
- Private Lot
- Bailey Middle School Rated A-
- Clubhouse
- Traditional Architecture
About This Home
Days on Market are due to starting higher from earlier comps. $15k PRICE REDUCTION PLUS NEW ROOF. Roof. to ensure buyer can get insurance. There have been no leaks ever. RANCH home w/ Bonus/Bed & Full Bath upstairs. All LVP floors in all rooms but bonus/bedroom. Entire house freshly painted & new carpet installed 2022. New Furnace & A/C 12/22. High Demand Caldwell Station neighborhood w/ high ranked schools, awesome amenities including multiple recreational/picnic park areas, lighted sidewalk & Olympic size pool & Club Open floor plan w/ vaulted ceiling in living room, formal dining room w/tray ceiling. Large Kitchen w/ 42" cabinets galore, center island & Bar Area. Kitchen also includes SS appliances & granite counter tops. Enjoy relaxing mornings or evenings i sunroom w/ view of private backyard ready for your personal touch. Master bedroom on main is spacious with LARGE walk-in closet. Transferrable home warranty through 10/2/2027.Seller to give $5K concessions wi/acceptable offer
Listing Agent
EXP Realty LLC Mooresville Brokerage Email: amybebbersmith@gmail.com License #245783

Home Details
Home Type
- Single Family
Est. Annual Taxes
- $3,432
Year Built
- Built in 2009
Lot Details
- Private Lot
- Level Lot
- Cleared Lot
HOA Fees
- $82 Monthly HOA Fees
Parking
- 2 Car Attached Garage
- Garage Door Opener
- Driveway
- 3 Open Parking Spaces
Home Design
- Traditional Architecture
- Slab Foundation
- Composition Roof
- Vinyl Siding
Interior Spaces
- Open Floorplan
- Wired For Data
- Ceiling Fan
- Insulated Windows
- Entrance Foyer
- Great Room with Fireplace
- Vinyl Flooring
- Laundry Room
Kitchen
- Breakfast Bar
- Electric Oven
- Self-Cleaning Oven
- Electric Cooktop
- Microwave
- Dishwasher
- Kitchen Island
- Disposal
Bedrooms and Bathrooms
- Split Bedroom Floorplan
- Walk-In Closet
- 3 Full Bathrooms
- Garden Bath
Outdoor Features
- Covered patio or porch
Schools
- J.V. Washam Elementary School
- Bailey Middle School
- William Amos Hough High School
Utilities
- Forced Air Heating and Cooling System
- Heating System Uses Natural Gas
- Cable TV Available
Listing and Financial Details
- Assessor Parcel Number 005-358-41
Community Details
Overview
- Alluvia Association, Phone Number (704) 746-9070
- Caldwell Station Subdivision
Amenities
- Picnic Area
- Clubhouse
Recreation
- Indoor Game Court
- Recreation Facilities
- Community Playground
- Fitness Center
- Community Pool
- Trails
Map
Home Values in the Area
Average Home Value in this Area
Tax History
| Year | Tax Paid | Tax Assessment Tax Assessment Total Assessment is a certain percentage of the fair market value that is determined by local assessors to be the total taxable value of land and additions on the property. | Land | Improvement |
|---|---|---|---|---|
| 2023 | $3,432 | $454,300 | $100,000 | $354,300 |
| 2022 | $2,679 | $293,300 | $70,000 | $223,300 |
| 2021 | $2,662 | $293,300 | $70,000 | $223,300 |
| 2020 | $2,637 | $291,000 | $70,000 | $221,000 |
| 2019 | $2,611 | $291,000 | $70,000 | $221,000 |
| 2018 | $2,089 | $175,300 | $42,800 | $132,500 |
| 2017 | $2,061 | $175,300 | $42,800 | $132,500 |
| 2016 | $2,057 | $175,300 | $42,800 | $132,500 |
| 2015 | $2,054 | $175,300 | $42,800 | $132,500 |
| 2014 | $2,052 | $0 | $0 | $0 |
Property History
| Date | Event | Price | Change | Sq Ft Price |
|---|---|---|---|---|
| 03/06/2025 03/06/25 | Price Changed | $469,000 | +99900.0% | $217 / Sq Ft |
| 03/06/2025 03/06/25 | Price Changed | $469 | -99.9% | $0 / Sq Ft |
| 12/16/2024 12/16/24 | Price Changed | $487,000 | -1.6% | $226 / Sq Ft |
| 10/16/2024 10/16/24 | For Sale | $495,000 | 0.0% | $229 / Sq Ft |
| 09/28/2022 09/28/22 | Rented | $2,500 | 0.0% | -- |
| 09/16/2022 09/16/22 | For Rent | $2,500 | +8.7% | -- |
| 09/12/2021 09/12/21 | Rented | $2,300 | 0.0% | -- |
| 09/01/2021 09/01/21 | For Rent | $2,300 | +17.9% | -- |
| 12/27/2019 12/27/19 | Rented | $1,950 | +2.6% | -- |
| 11/19/2019 11/19/19 | Price Changed | $1,900 | -5.0% | $1 / Sq Ft |
| 10/22/2019 10/22/19 | For Rent | $2,000 | 0.0% | -- |
| 10/11/2019 10/11/19 | Sold | $288,000 | -1.7% | $126 / Sq Ft |
| 09/03/2019 09/03/19 | Pending | -- | -- | -- |
| 08/16/2019 08/16/19 | Price Changed | $292,900 | -0.7% | $128 / Sq Ft |
| 07/25/2019 07/25/19 | For Sale | $294,900 | -- | $129 / Sq Ft |
Deed History
| Date | Type | Sale Price | Title Company |
|---|---|---|---|
| Warranty Deed | $288,000 | None Available | |
| Warranty Deed | $289,513 | Title Vest | |
| Special Warranty Deed | $220,000 | Investors Title |
Mortgage History
| Date | Status | Loan Amount | Loan Type |
|---|---|---|---|
| Open | $216,000 | New Conventional | |
| Previous Owner | $169,775 | New Conventional |
Similar Homes in Huntersville, NC
Source: Canopy MLS (Canopy Realtor® Association)
MLS Number: 4192214
APN: 005-358-41
- 17212 Hampton Trace Rd
- 17301 Glassfield Dr
- 18023 Train Station Dr
- 17420 Midnight Express Way
- 10316 Willingham Rd
- 10230 Blackstock Rd
- 17309 Knoxwood Dr
- 17614 Delmas Dr
- 18948 Kanawha Dr
- 17615 Trolley Crossing Way
- 10462 Trolley Run Dr
- 17847 Caldwell Track Dr
- 18838 Oakhurst Blvd
- 10318 Caldwell Depot Rd
- 10125 Westmoreland Rd
- 10125 Westmoreland Rd Unit 1D
- 9901 Lariat Ct
- 16718 Hampton Crossing Dr
- 9410 Cadman Ct
- 18711 Ruffner Dr Unit 1A
